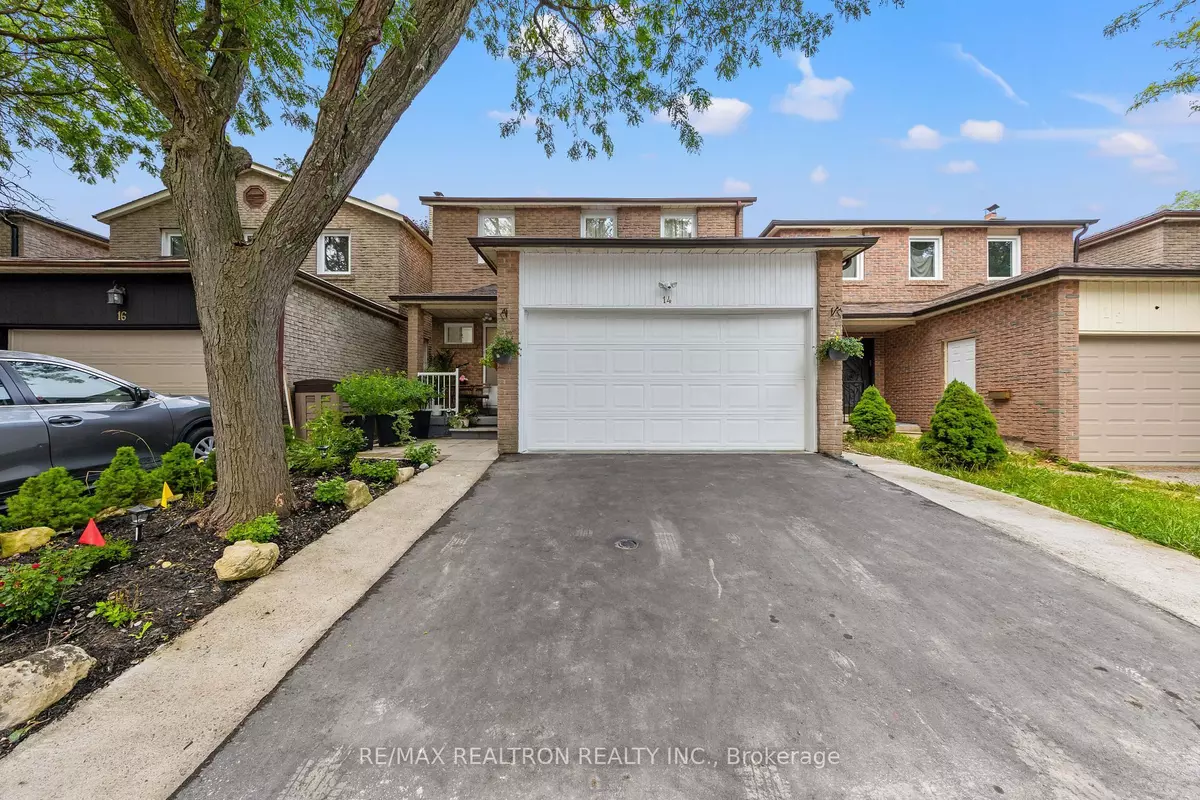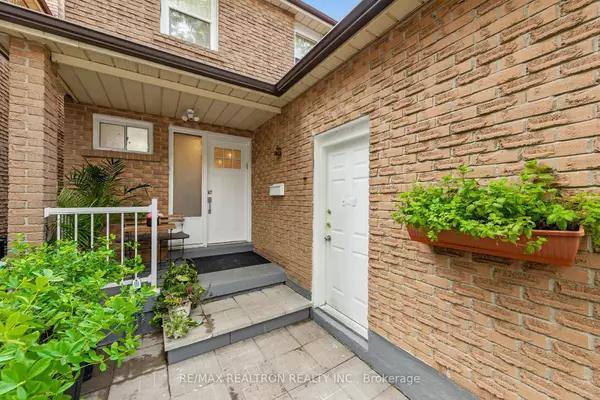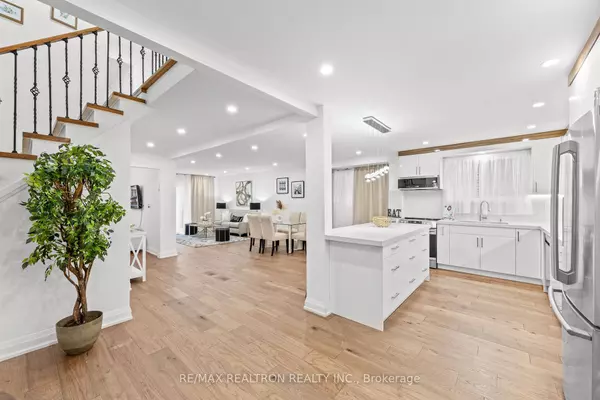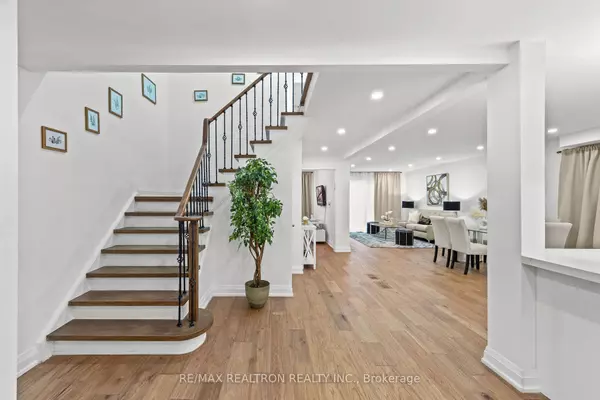REQUEST A TOUR If you would like to see this home without being there in person, select the "Virtual Tour" option and your agent will contact you to discuss available opportunities.
In-PersonVirtual Tour
$ 1,589,000
Est. payment /mo
Active
14 Mortimer CT York, ON L4J 2P8
7 Beds
6 Baths
UPDATED:
11/19/2024 01:43 PM
Key Details
Property Type Single Family Home
Sub Type Detached
Listing Status Active
Purchase Type For Sale
MLS Listing ID N10423880
Style 2-Storey
Bedrooms 7
Annual Tax Amount $5,700
Tax Year 2024
Property Description
!!! Bungalow Style Main Floor (Bedroom With 3 Pc Bathroom) !!! 2 BEDROOM INCOME GENERATING BASEMENTAPARTMENTS !!! BEAUTIFUL MODERN RENOVATED HOUSE!!! 4+3 Bedroom, 6 Bathroom, Detached Home Nestled In A Premium Court In The Heart Of Thornhill! 2 Car Garage With Part Of It Converted To The Basement Apartment Entrance Offers Additional Living Space Including 2 Kitchens, Laundry, 3 Bedrooms, And A Large Recreation Area Ideal For Multi-Generational Living Or Rental Opportunities, Ensuring Privacy & Comfort For Everyone! This Property Features High-Quality Finishes, Engineered Floors Through-Out, Renovated Bathrooms, New Stairs From Inside The House To Basement. Bungalow Style Main Floor Separate Room With 3-Piece Bathroom And Walk-Out To Backyard Adds To The Home's Versatility. Gourmet Kitchen With Quartz Countertops & Backsplash, A Large Centre Island Perfect For Hosting Family Gatherings. The Master Bedroom Is A Luxurious Retreat Complete With A Walk-In Closet And A 5-Piece Ensuite. Step outside To The Private Backyard Where A Large Deck Invites You To Entertain and BBQ. Located Just Steps Away From Schools, Parks, Community Centre, Library, Shopping, Dining, Public Transit, Place Of Worship & Much More! This Is A Rare Opportunity To Own A Home That Provides An Unmatched Living Experience!
Location
Province ON
County York
Community Crestwood-Springfarm-Yorkhill
Area York
Region Crestwood-Springfarm-Yorkhill
City Region Crestwood-Springfarm-Yorkhill
Rooms
Family Room Yes
Basement Apartment, Separate Entrance
Kitchen 3
Separate Den/Office 3
Interior
Interior Features None
Cooling Central Air
Exterior
Parking Features Private
Garage Spaces 4.0
Pool None
Roof Type Asphalt Shingle
Lot Frontage 29.56
Lot Depth 98.53
Total Parking Spaces 4
Building
Foundation Concrete
Listed by RE/MAX REALTRON REALTY INC.





