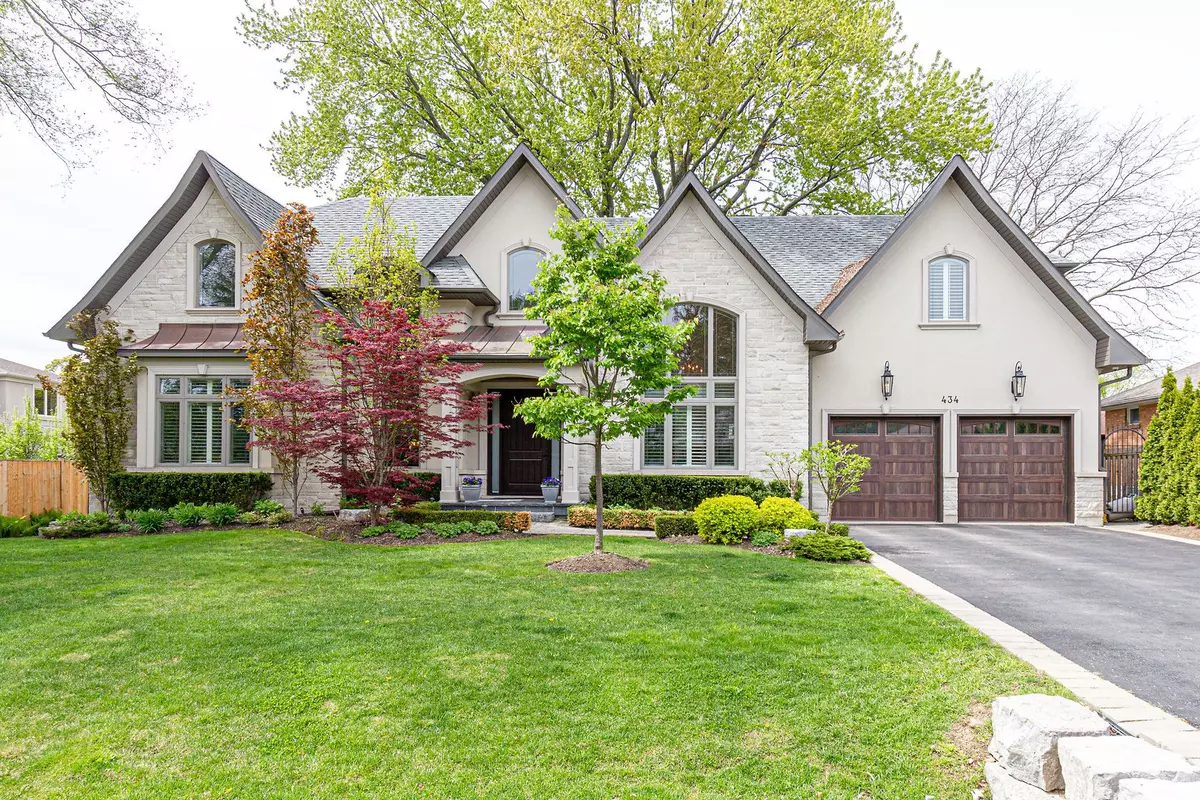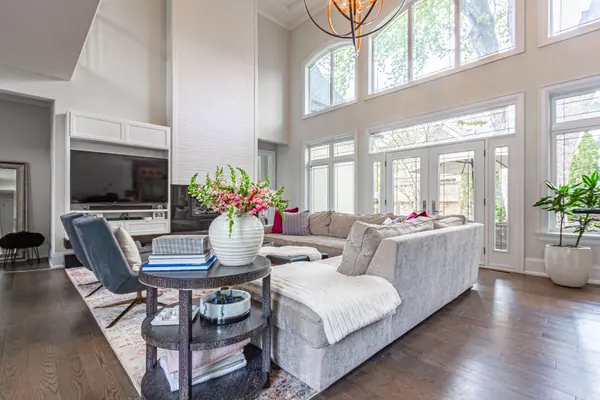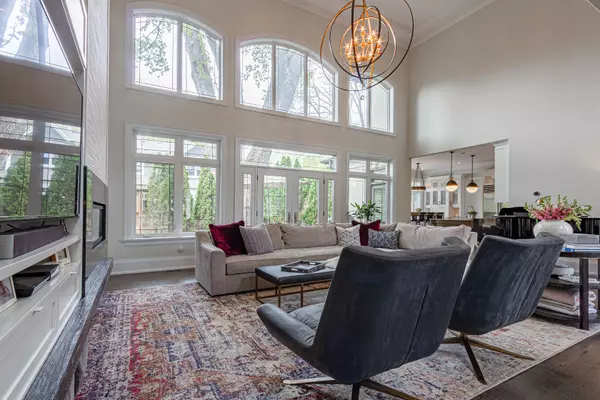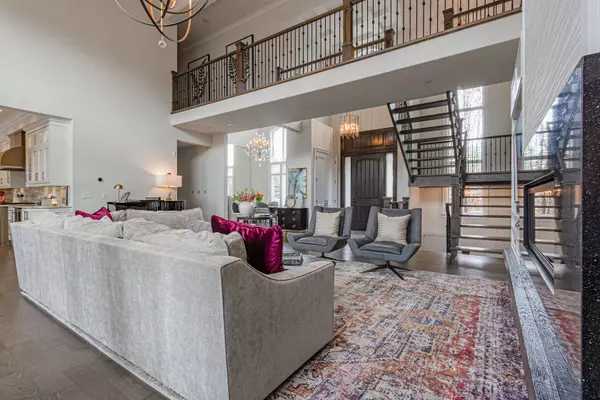REQUEST A TOUR If you would like to see this home without being there in person, select the "Virtual Tour" option and your agent will contact you to discuss available opportunities.
In-PersonVirtual Tour

$ 9,900
New
434 Smith LN Oakville, ON L6L 4X2
5 Beds
6 Baths
UPDATED:
11/15/2024 08:29 PM
Key Details
Property Type Single Family Home
Sub Type Free
Listing Status Active
Purchase Type For Rent
Approx. Sqft 3500-5000
MLS Listing ID W10425920
Style 2-Storey
Bedrooms 5
Property Description
A Lovely Family Home In The Heart Of West Oakville! Stunning & Luxurious Custom Built Home Offers Over 7,000 Sq.Ft. Of Finished Living Space With Impressive High End Finishes Throughout, Gourmet Kitchen With High End Appliances And Custom Designed Wood Cabinetry. Wide-Plank Hardwoods Throughout Main And Upper Levels, Stunning Open Concept Layout With 20Ft Coffered Ceiling And Over-Sized Windows. Space For An Entertainer's Dream In The Professionally Finished Basement With Central Sound System! Spacious Bedrooms With Luxurious Ensuite Bathroom. Walking Distance To Appleby College And The Lake. Nothing Is Missing In This Luxury Home!
Location
Province ON
County Halton
Rooms
Basement Finished
Kitchen 1
Interior
Interior Features Central Vacuum, Sump Pump
Cooling Central Air
Fireplaces Number 2
Fireplaces Type Electric, Natural Gas
Laundry Ensuite
Exterior
Garage Attached
Garage Spaces 9.0
Pool None
Waterfront No
Roof Type Asphalt Shingle
Building
Foundation Poured Concrete
Lited by RE/MAX ESCARPMENT REALTY INC.






