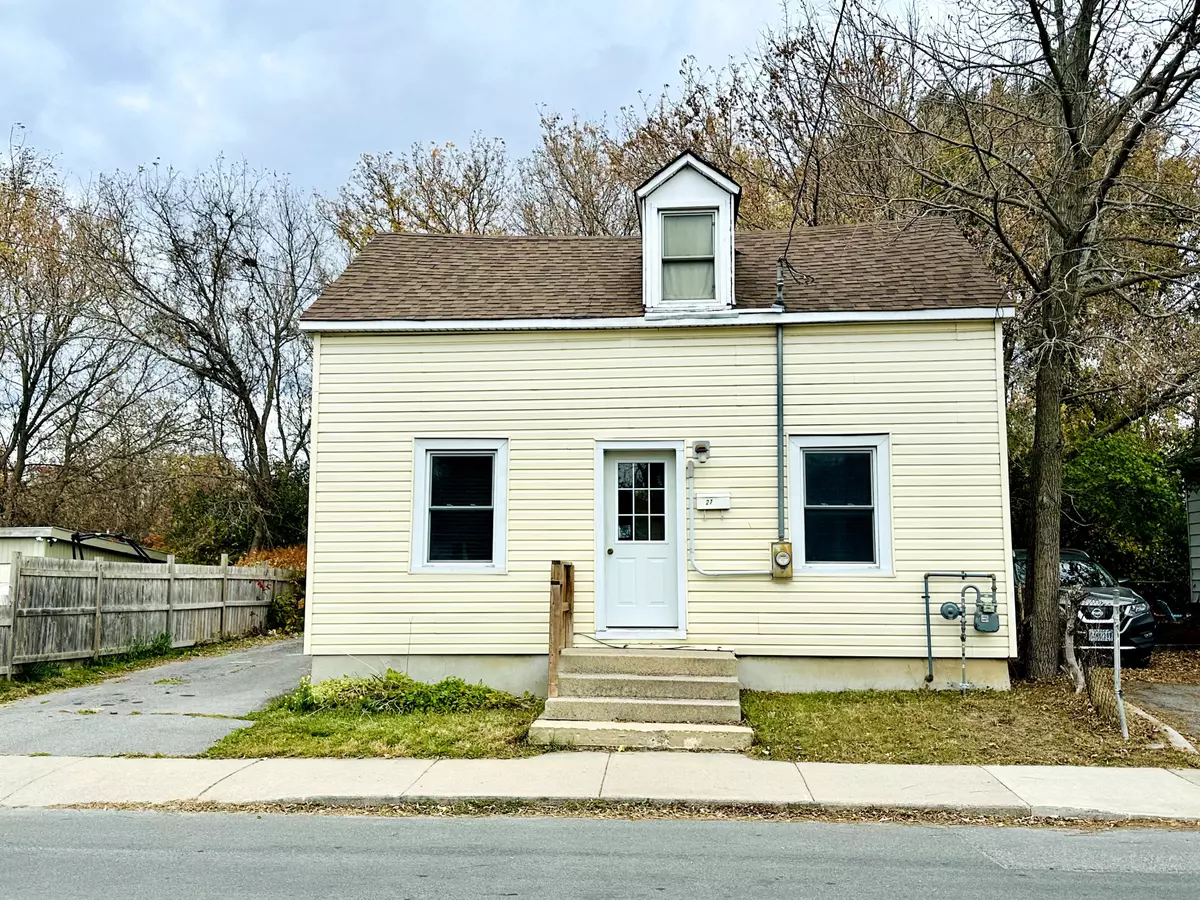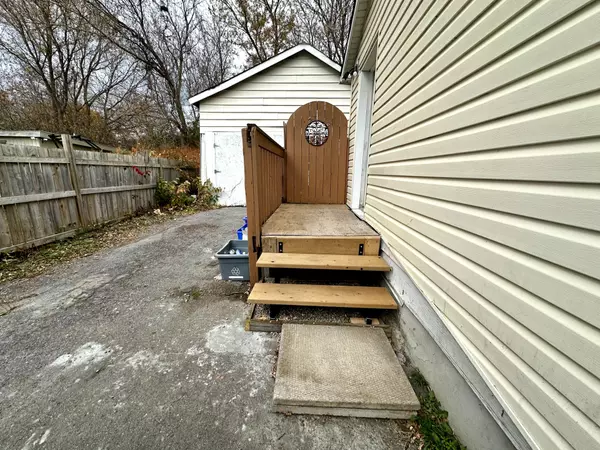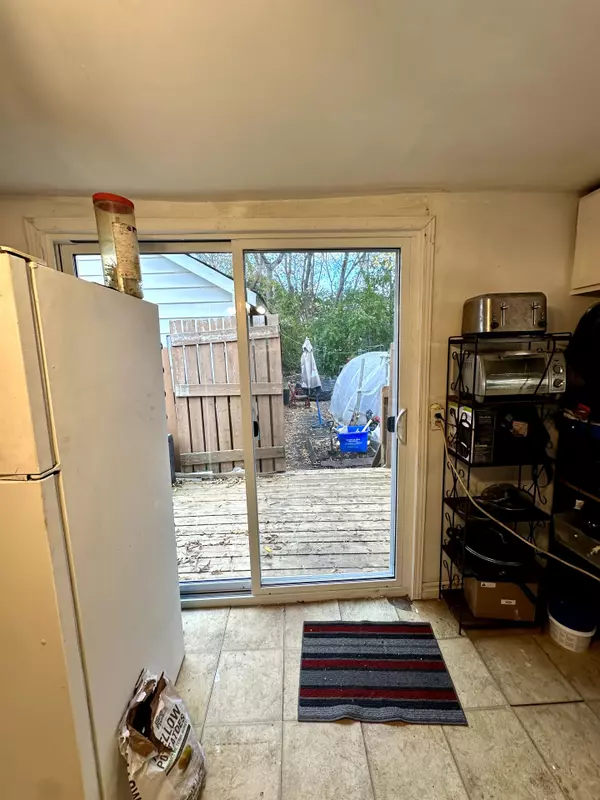REQUEST A TOUR If you would like to see this home without being there in person, select the "Virtual Tour" option and your agent will contact you to discuss available opportunities.
In-PersonVirtual Tour
$ 274,900
Est. payment /mo
Active
27 Hickson AVE Kingston, ON K7K 2N4
3 Beds
2 Baths
UPDATED:
11/28/2024 08:30 PM
Key Details
Property Type Single Family Home
Sub Type Detached
Listing Status Active
Purchase Type For Sale
Approx. Sqft 700-1100
Subdivision East Of Sir John A. Blvd
MLS Listing ID X10426501
Style 1 1/2 Storey
Bedrooms 3
Annual Tax Amount $1,389
Tax Year 2024
Property Sub-Type Detached
Property Description
Welcome to 27 Hickson Ave! This aggressively priced home offers a fantastic opportunity for first-time buyers or those looking for a rewarding renovation project. Currently zoned UR5 which permits for duplex or a single detached home usage. As it stands now, built over 100 years ago this one-and-a-half-story home with a detached garage is ready to be restored to its full potential. You'll notice a spacious main floor as you enter through the side door into a bright kitchen, which includes a convenient main floor laundry area. A new patio door (2024) off the kitchen provides ease of access to the backyard an ideal space for gardening or entertaining. The main floor also boasts a generous sized living room and a bedroom with a two-piece bathroom, offering flexible living options. Upstairs, you'll find two additional bedrooms and a full bathroom, making it a great layout for families or guests. For those with vision, this is a rare chance to own a piece of Kingstons history at an attractive price. With some updates and personal touches, you can transform this downtown property into your dream home or ideal investment property. Don't miss out. Schedule your viewing today and take the first step toward making 27 Hickson Ave your own!
Location
Province ON
County Frontenac
Community East Of Sir John A. Blvd
Area Frontenac
Zoning UR5
Rooms
Family Room Yes
Basement Partial Basement, Unfinished
Kitchen 1
Interior
Interior Features Primary Bedroom - Main Floor
Cooling None
Inclusions Fridge, Stove, Washer
Exterior
Exterior Feature Deck
Parking Features Private
Garage Spaces 1.5
Pool None
Roof Type Asphalt Shingle
Lot Frontage 40.02
Lot Depth 82.13
Total Parking Spaces 3
Building
Foundation Poured Concrete, Stone
Listed by RE/MAX FINEST REALTY INC., BROKERAGE





