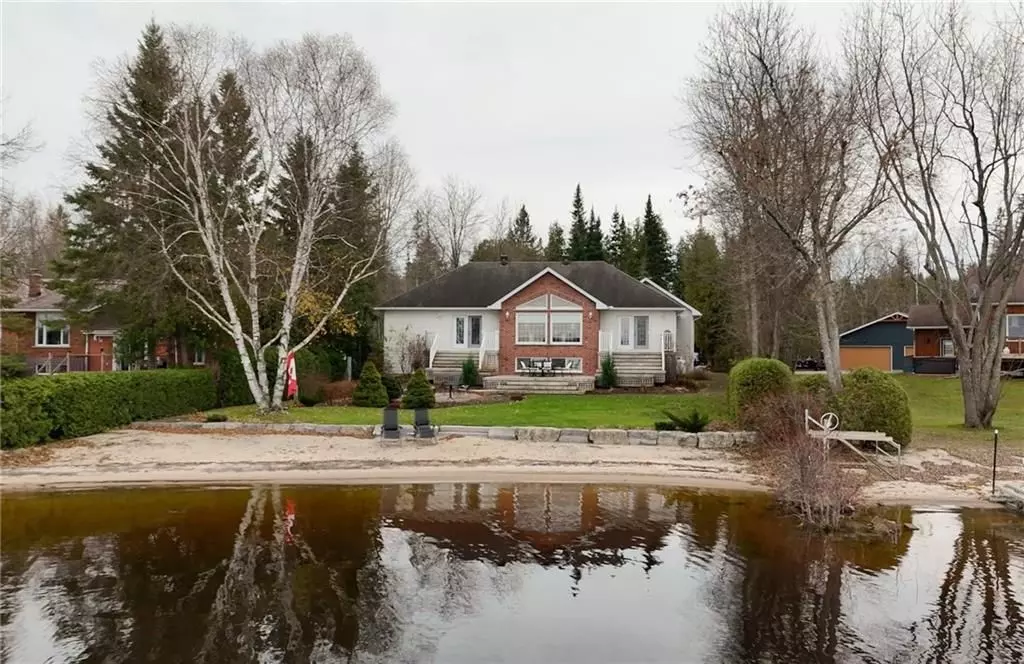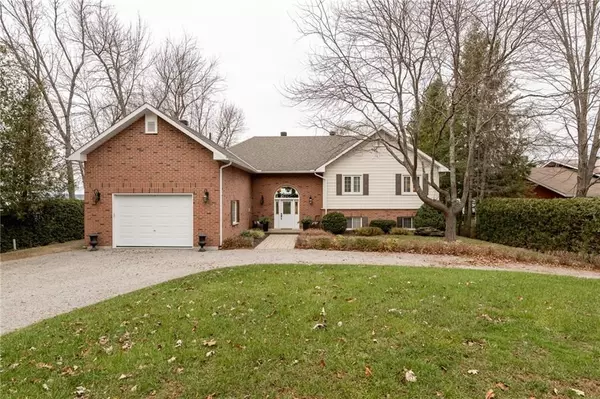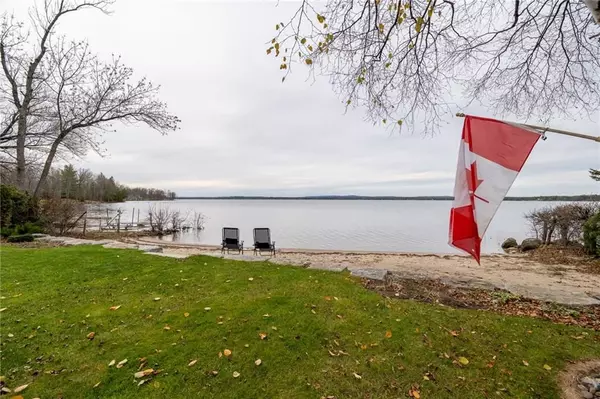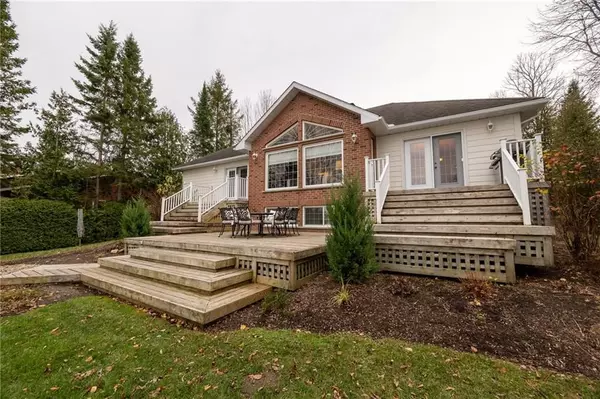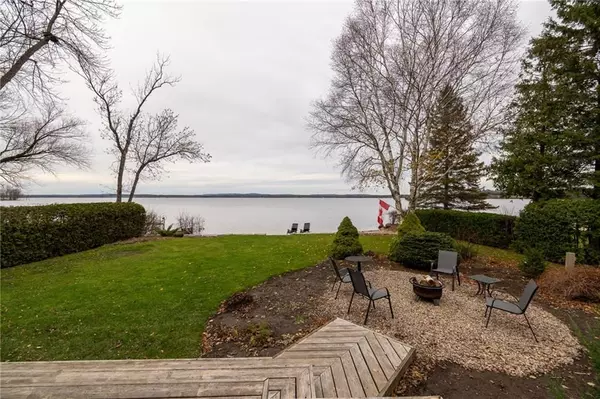68 BEAVER CREEK TRL Renfrew, ON K8A 6W2
5 Beds
2 Baths
UPDATED:
12/14/2024 02:01 AM
Key Details
Property Type Single Family Home
Sub Type Detached
Listing Status Active
Purchase Type For Sale
MLS Listing ID X10427094
Style Sidesplit 3
Bedrooms 5
Annual Tax Amount $4,496
Tax Year 2024
Property Description
Location
Province ON
County Renfrew
Community 531 - Laurentian Valley
Area Renfrew
Zoning residential
Region 531 - Laurentian Valley
City Region 531 - Laurentian Valley
Rooms
Family Room No
Basement Full, Finished
Kitchen 1
Separate Den/Office 2
Interior
Interior Features Water Heater Owned, Water Treatment, Air Exchanger
Cooling Central Air
Inclusions Cooktop, Built/In Oven, Freezer, Dryer, Washer, Refrigerator, Dishwasher, Hood Fan
Exterior
Exterior Feature Deck
Parking Features Unknown
Garage Spaces 6.0
Pool None
Waterfront Description River Front
View River
Roof Type Asphalt Shingle
Lot Frontage 128.63
Lot Depth 249.44
Total Parking Spaces 6
Building
Foundation Concrete
Others
Security Features Unknown

