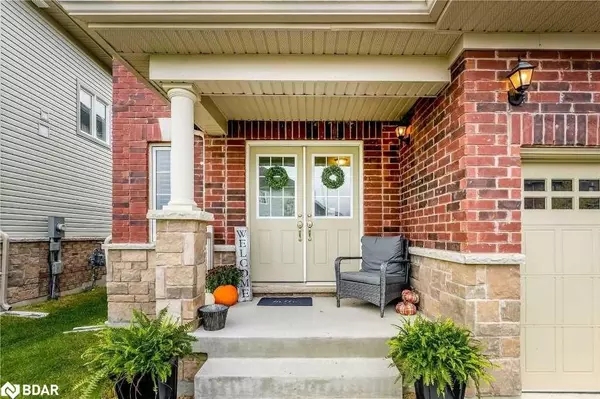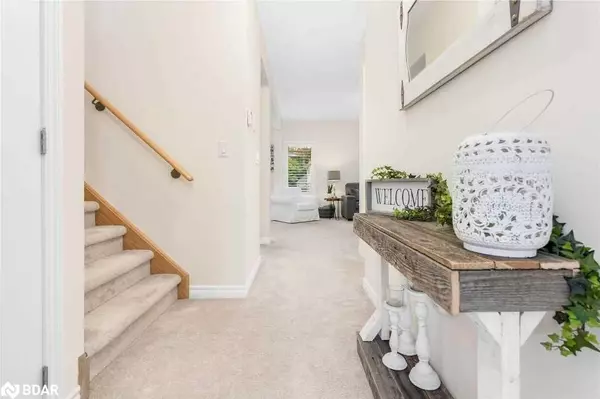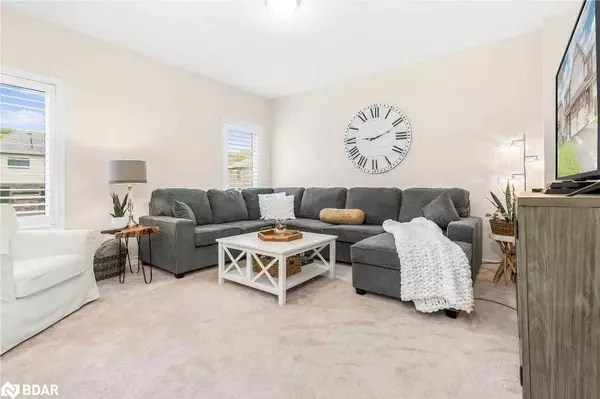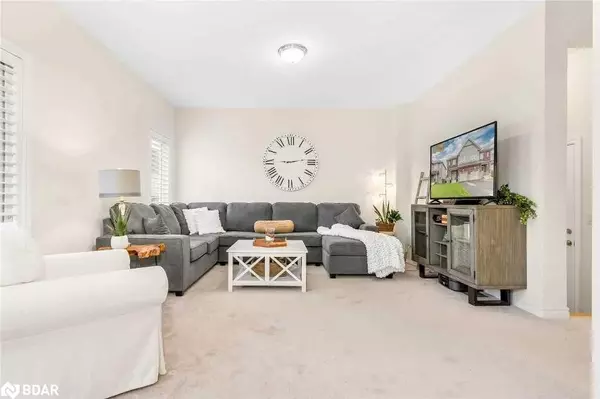REQUEST A TOUR If you would like to see this home without being there in person, select the "Virtual Tour" option and your agent will contact you to discuss available opportunities.
In-PersonVirtual Tour

$ 2,800
New
214 Isabella DR Orillia, ON L3V 8K7
3 Beds
3 Baths
UPDATED:
11/17/2024 12:19 PM
Key Details
Property Type Single Family Home
Listing Status Active
Purchase Type For Rent
MLS Listing ID S10427612
Style 2-Storey
Bedrooms 3
Property Description
Welcome home to this spacious, open-concept semi-detached home in Orillia's highly sought-after West Ridge Neighbourhood. Stainless steel appliances, 9' ceilings on the main floor, and inside garage access. Spacious primary bedroom with 5-piece ensuite. This is an excellent, family-oriented neighbourhood - close to all amenities including Costco, Lakehead University, parks and exemplary schools. Available January 1st.
Location
Province ON
County Simcoe
Rooms
Basement Unfinished, Full
Kitchen 1
Interior
Interior Features Water Heater
Cooling Central Air
Inclusions [DISHWASHER, DRYER, REFRIGERATOR, STOVE, WASHER]
Laundry In-Suite Laundry
Exterior
Garage Attached
Garage Spaces 3.0
Pool None
Waterfront No
Roof Type Asphalt Shingle
Building
Foundation Poured Concrete
New Construction false
Lited by RE/MAX HALLMARK CHAY REALTY






