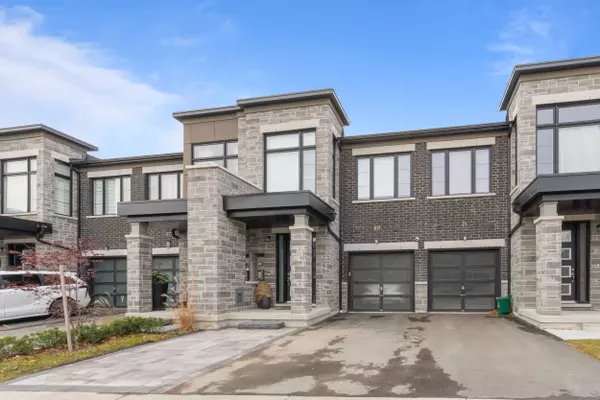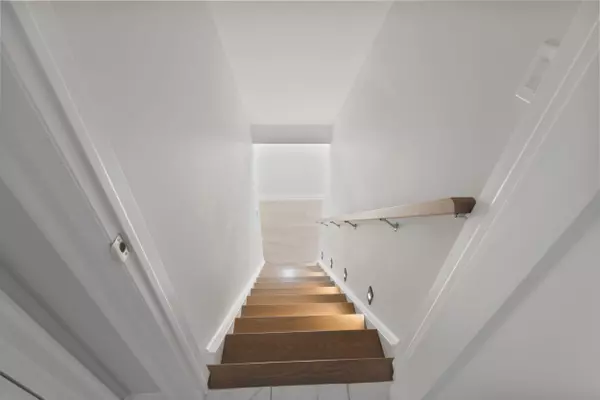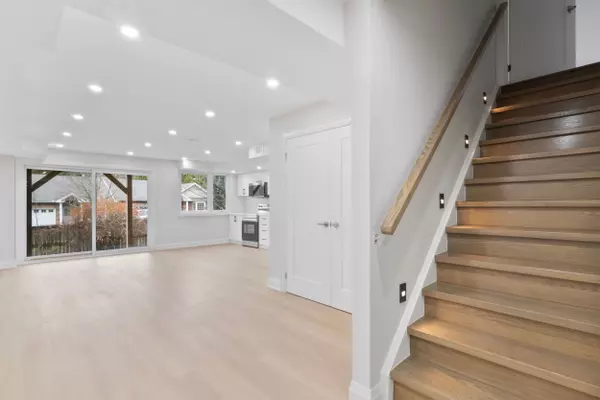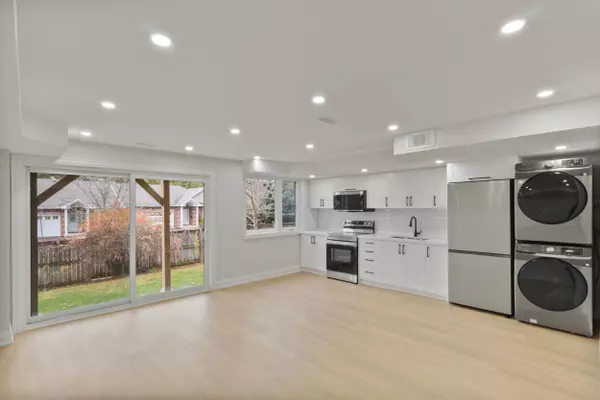
69 Pine Gate PL Whitby, ON L1R 0S2
1 Bed
1 Bath
UPDATED:
11/18/2024 02:27 PM
Key Details
Property Type Single Family Home
Listing Status Active
Purchase Type For Rent
Approx. Sqft 700-1100
MLS Listing ID E10428435
Style 2-Storey
Bedrooms 1
Property Description
Location
Province ON
County Durham
Rooms
Basement Finished with Walk-Out, Separate Entrance
Kitchen 1
Interior
Interior Features Carpet Free, Storage
Cooling Central Air
Inclusions Internet & Parking Included. Separate Entrance with Key Pad, All Kitchen Appliances (Brand new Samsung Fridge, Stove, B/I Microwave), Exclusive use of in-suite laundry (full-size Washer/Dryer). Exclusive use of Private Backyard. Shared Storage Space.
Laundry Ensuite, In-Suite Laundry
Exterior
Exterior Feature Privacy
Garage Built-In
Garage Spaces 1.0
Pool None
Waterfront No
Roof Type Asphalt Shingle
Building
Foundation Concrete






