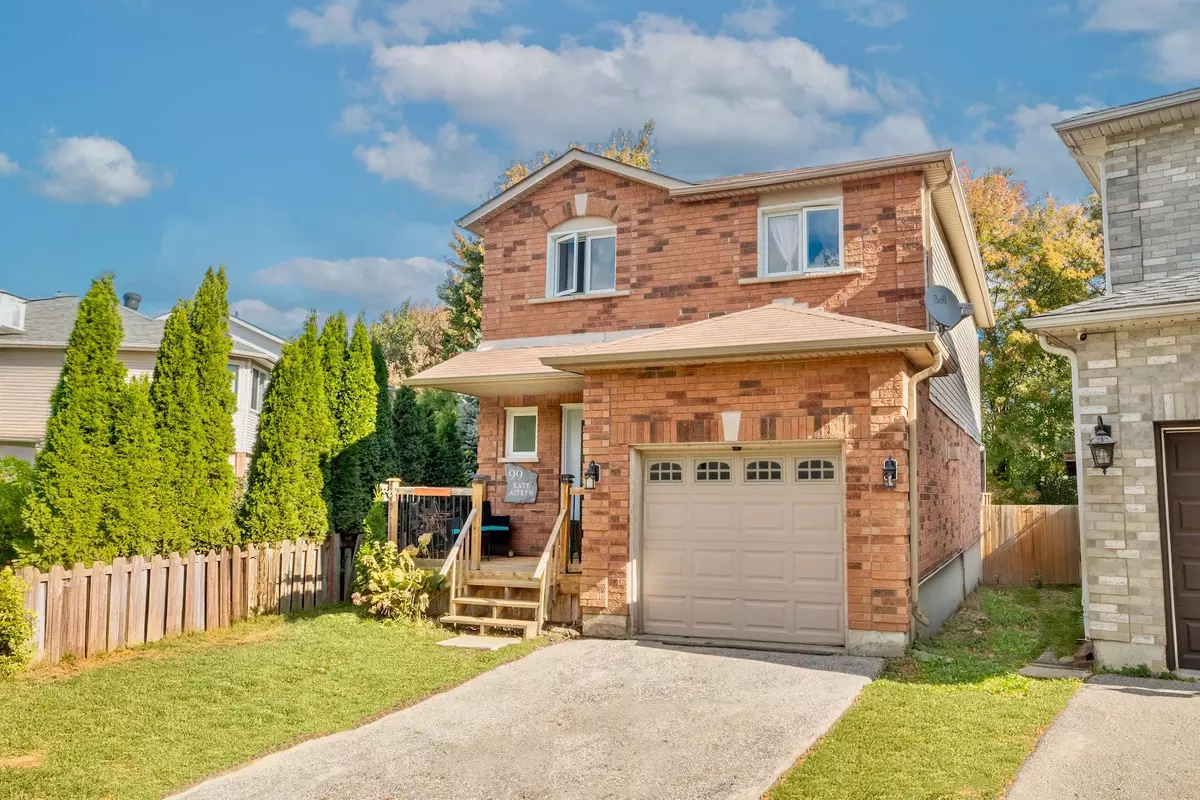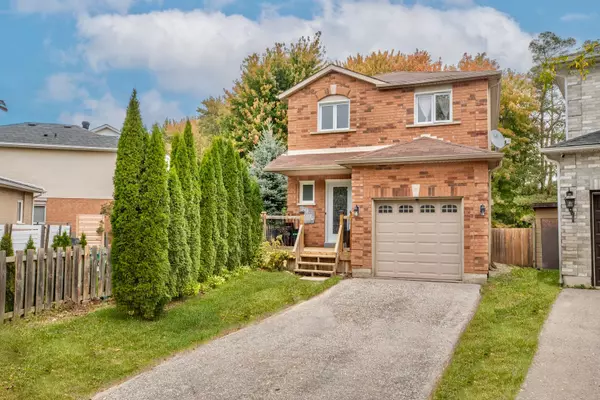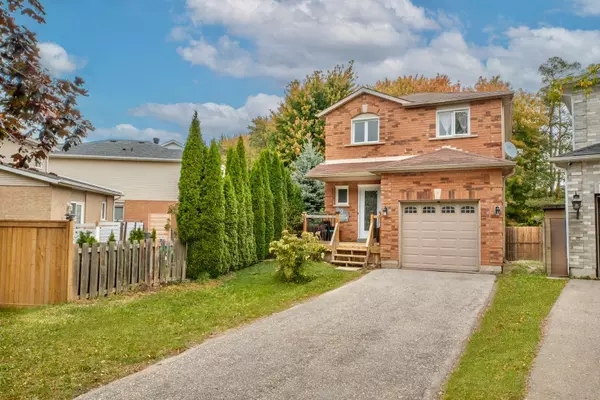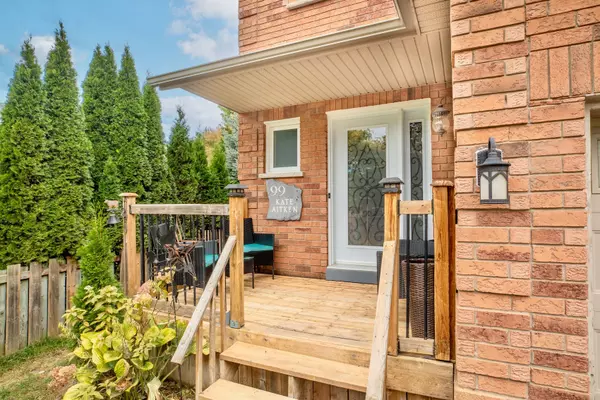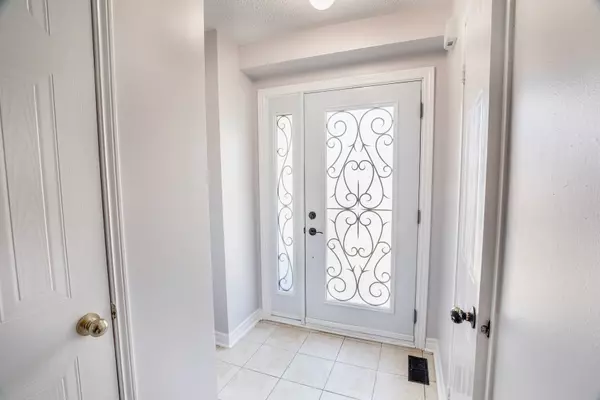REQUEST A TOUR If you would like to see this home without being there in person, select the "Virtual Tour" option and your agent will contact you to discuss available opportunities.
In-PersonVirtual Tour
$ 759,900
Est. payment /mo
Price Dropped by $19K
99 Kate Aitken CRES Simcoe, ON L0G 1A0
4 Beds
4 Baths
UPDATED:
01/13/2025 04:29 PM
Key Details
Property Type Single Family Home
Sub Type Detached
Listing Status Active
Purchase Type For Sale
MLS Listing ID N10428755
Style 2-Storey
Bedrooms 4
Annual Tax Amount $3,550
Tax Year 2024
Property Description
Just Move In And Enjoy This 3+1 Bedroom Home In The Heart Of Beeton. Stainless Steel Appliances, Hardwood Flooring And Walkout Kitchen, Large Backyard With Plenty Of Room To Entertain, Master Bedroom Includes 4Pc Ensuite And Walk-In Closet. Great Opportunity For First Time Buyers, Investors Or Empty Nesters. Insulated & Heated Garage, 2 Tier Deck W/ Gazebo. Property backs on to large park. Located minutes to HWY 400, HWY 9, HWY 427, HWY 50.
Location
Province ON
County Simcoe
Community Beeton
Area Simcoe
Region Beeton
City Region Beeton
Rooms
Family Room No
Basement Finished, Full
Kitchen 1
Separate Den/Office 1
Interior
Interior Features None
Cooling Central Air
Inclusions Ss Fridge, Stove, Dishwasher, Microwave And Washer/Dryer. All Elf's Window Coverings, 2 Storey Garden Shed, Central Air, Garage Heater And Gazebo.
Exterior
Parking Features Private
Garage Spaces 3.0
Pool None
Roof Type Asphalt Shingle
Lot Frontage 67.83
Lot Depth 134.7
Total Parking Spaces 3
Building
Foundation Poured Concrete
Listed by COLDWELL BANKER RONAN REALTY

