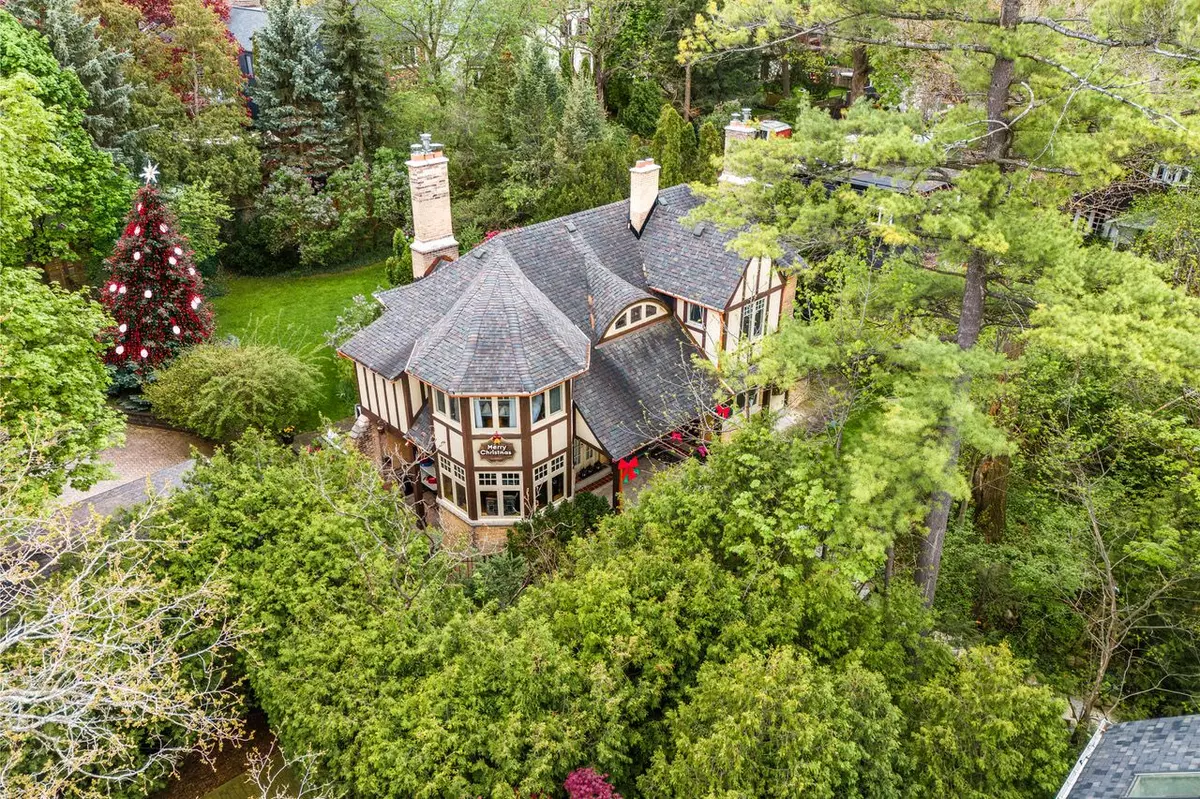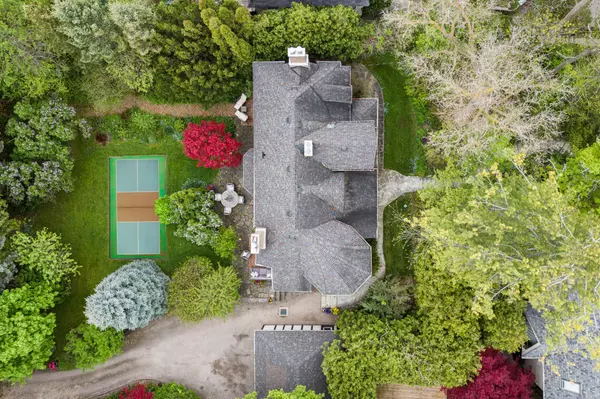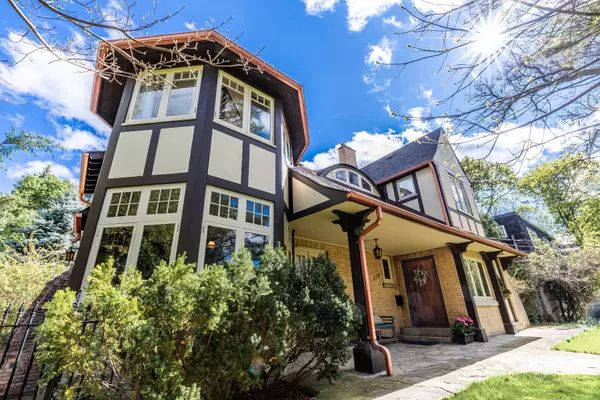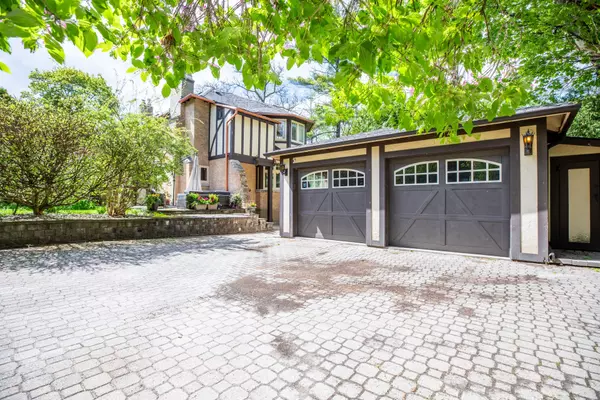279 Blythwood RD Toronto, ON M4N 1A7
5 Beds
4 Baths
UPDATED:
01/05/2025 05:50 PM
Key Details
Property Type Single Family Home
Sub Type Detached
Listing Status Active
Purchase Type For Sale
Approx. Sqft 3000-3500
MLS Listing ID C10431831
Style 2-Storey
Bedrooms 5
Annual Tax Amount $16,423
Tax Year 2023
Property Description
Location
Province ON
County Toronto
Community Mount Pleasant East
Area Toronto
Region Mount Pleasant East
City Region Mount Pleasant East
Rooms
Family Room Yes
Basement Finished with Walk-Out
Kitchen 1
Separate Den/Office 2
Interior
Interior Features None
Cooling Central Air
Fireplaces Number 5
Inclusions All appliances: Bluestar 36" range, Subzero Fridge, Bosch Dishwasher, Bosch Water/Dryer, all light fixtures
Exterior
Parking Features Available
Garage Spaces 12.0
Pool None
Roof Type Unknown
Lot Frontage 51.0
Lot Depth 188.0
Total Parking Spaces 12
Building
Foundation Unknown
Others
Security Features None





