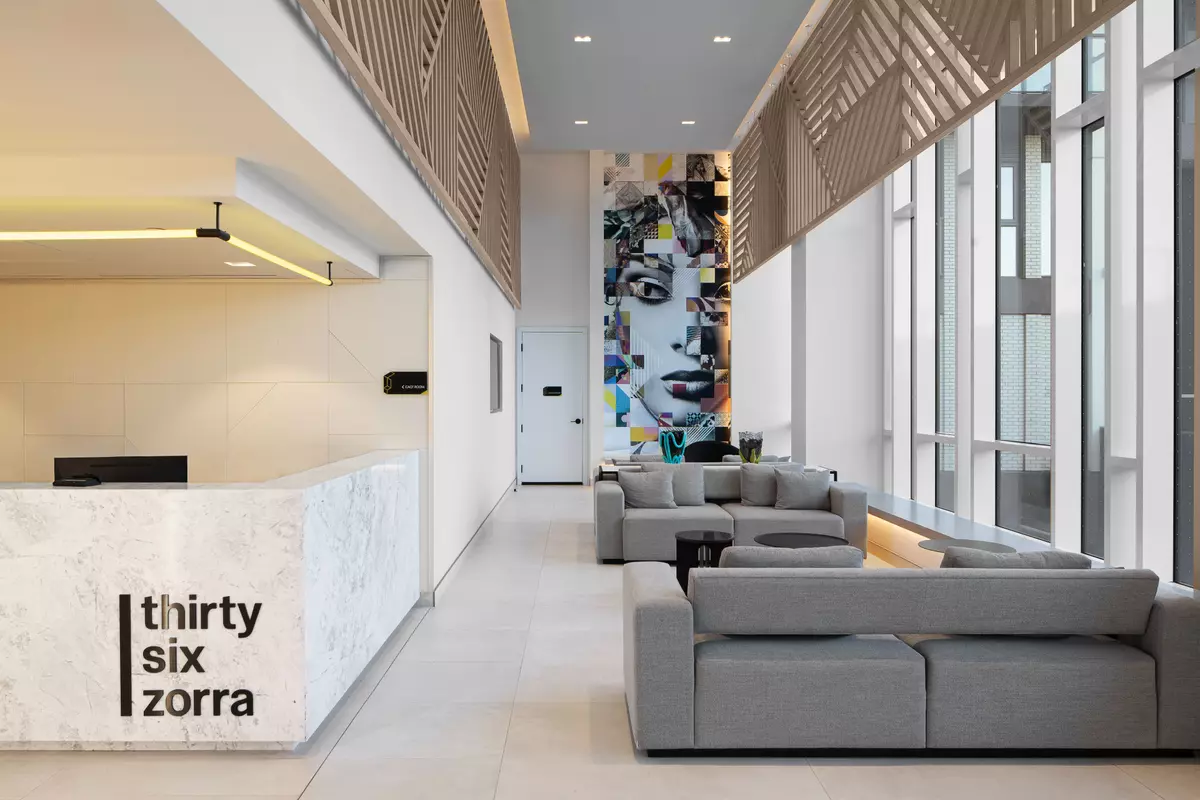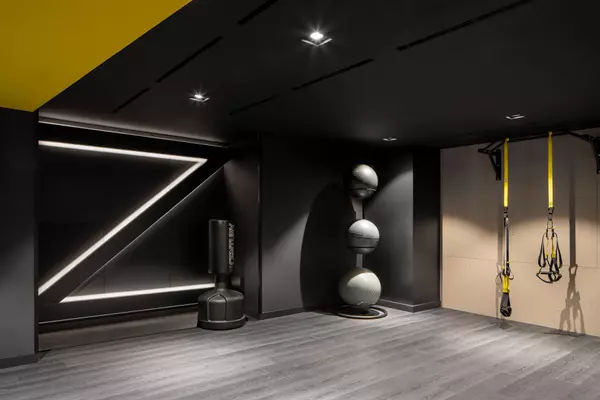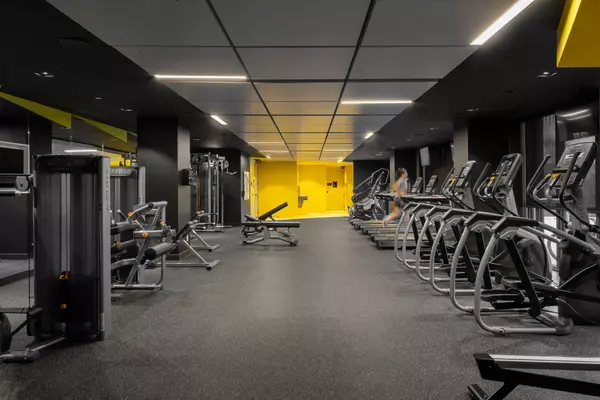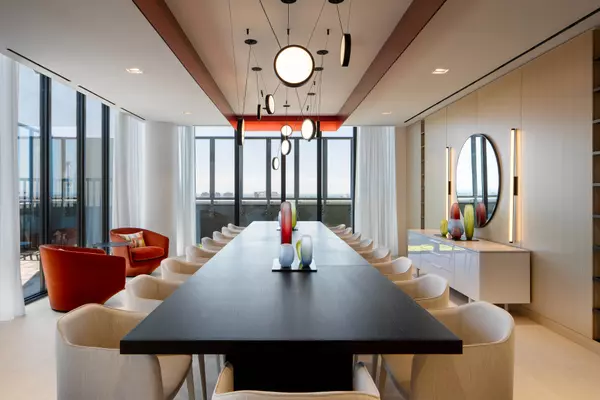36 Zorra ST #3304 Toronto, ON M8Z 0G5
2 Beds
2 Baths
UPDATED:
11/20/2024 11:14 PM
Key Details
Property Type Condo
Sub Type Condo Apartment
Listing Status Active
Purchase Type For Sale
Approx. Sqft 600-699
MLS Listing ID W10432587
Style Apartment
Bedrooms 2
HOA Fees $410
Annual Tax Amount $2,298
Tax Year 2024
Property Description
Location
Province ON
County Toronto
Community Islington-City Centre West
Area Toronto
Region Islington-City Centre West
City Region Islington-City Centre West
Rooms
Family Room No
Basement None
Kitchen 1
Interior
Interior Features Built-In Oven, Carpet Free, Countertop Range, Primary Bedroom - Main Floor, Sauna, Separate Heating Controls, Separate Hydro Meter, Water Meter
Cooling Central Air
Inclusions Designer Built-In S/S Kitchen Appliances Include: Kitchen Island, Fridge, Wall Oven, Cooktop, Hood Range Microwave & Dishwasher. Ensuite Stacked Washer & Dryer.
Laundry Ensuite
Exterior
Parking Features None
Amenities Available Concierge, Exercise Room, Game Room, Guest Suites, Outdoor Pool, Party Room/Meeting Room
Exposure North East
Building
Locker None
Others
Security Features Carbon Monoxide Detectors,Smoke Detector,Security Guard,Concierge/Security
Pets Allowed Restricted





