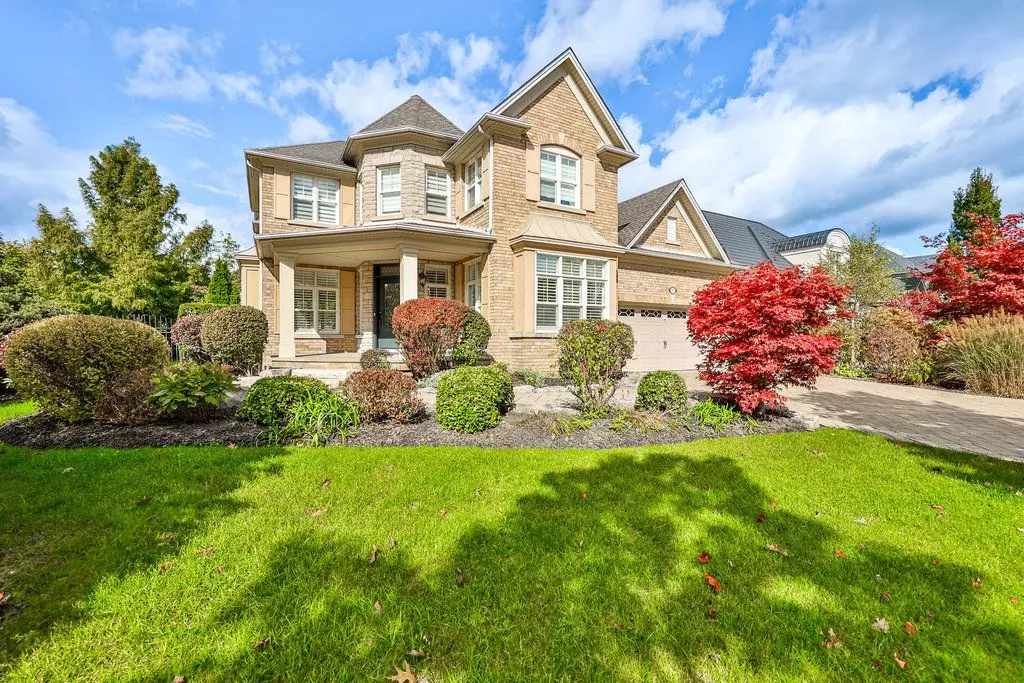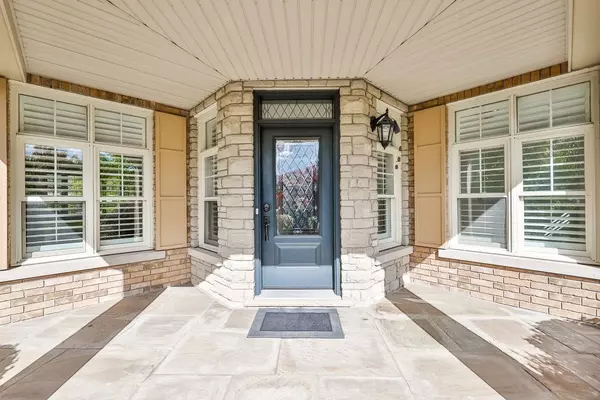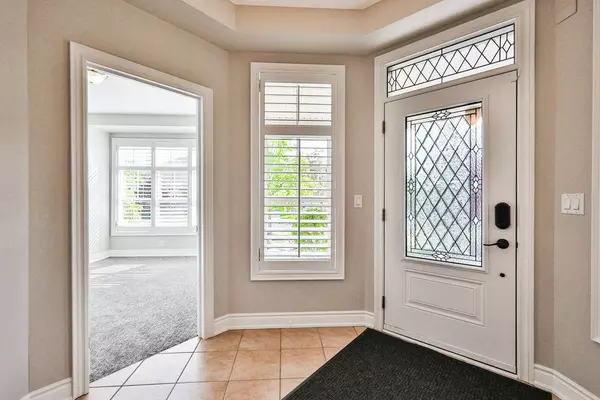REQUEST A TOUR If you would like to see this home without being there in person, select the "Virtual Tour" option and your advisor will contact you to discuss available opportunities.
In-PersonVirtual Tour

$ 2,899,000
Est. payment /mo
Active
597 Hancock WAY Mississauga, ON L5H 4L6
7 Beds
6 Baths
UPDATED:
11/25/2024 03:45 PM
Key Details
Property Type Single Family Home
Listing Status Active
Purchase Type For Sale
MLS Listing ID W10433348
Style 2-Storey
Bedrooms 7
Annual Tax Amount $14,474
Tax Year 2024
Property Description
Nestled on a prized corner lot in Lorne Park's exclusive Watercolours community, this stunning home exudes refined charm and modern elegance. Sunlit interiors are graced with rich hardwood floors and oversized windows, crafting a warm and inviting atmosphere. Designed for style and practicality, the residence offers 5+2 spacious bedrooms and 5.5 well-appointed bathrooms. The primary suite serves as a serene escape, complete with a spa-inspired ensuite featuring heated floors for ultimate comfort. A chef's delight, the gourmet kitchen boasts premium appliances, custom cabinetry, and direct access to a backyard retreat. Perfectly blending functionality with sophistication, it's an ideal space for entertaining or everyday gatherings. The fully finished lower level extends the living area, featuring a versatile recreation room, a private gym, a secondary kitchen, and additional bedrooms, catering to guests or extended family. Outdoors, the backyard transforms into a luxurious oasis, showcasing a heated saltwater pool and hot tub perfect for relaxation or hosting. The front exterior is equally captivating, highlighted by a beautifully landscaped interlocking driveway that accommodates 4+ cars, ensuring convenience and curb appeal. This extraordinary residence harmonizes luxury, comfort, and timeless beauty, creating a sanctuary that feels like home.
Location
Province ON
County Peel
Zoning R2
Rooms
Basement Finished
Kitchen 2
Interior
Interior Features Bar Fridge
Cooling Central Air
Exterior
Parking Features Attached
Garage Spaces 6.0
Pool Inground
Roof Type Asphalt Shingle
Building
Foundation Concrete Block
Lited by RE/MAX ESCARPMENT REALTY INC.






