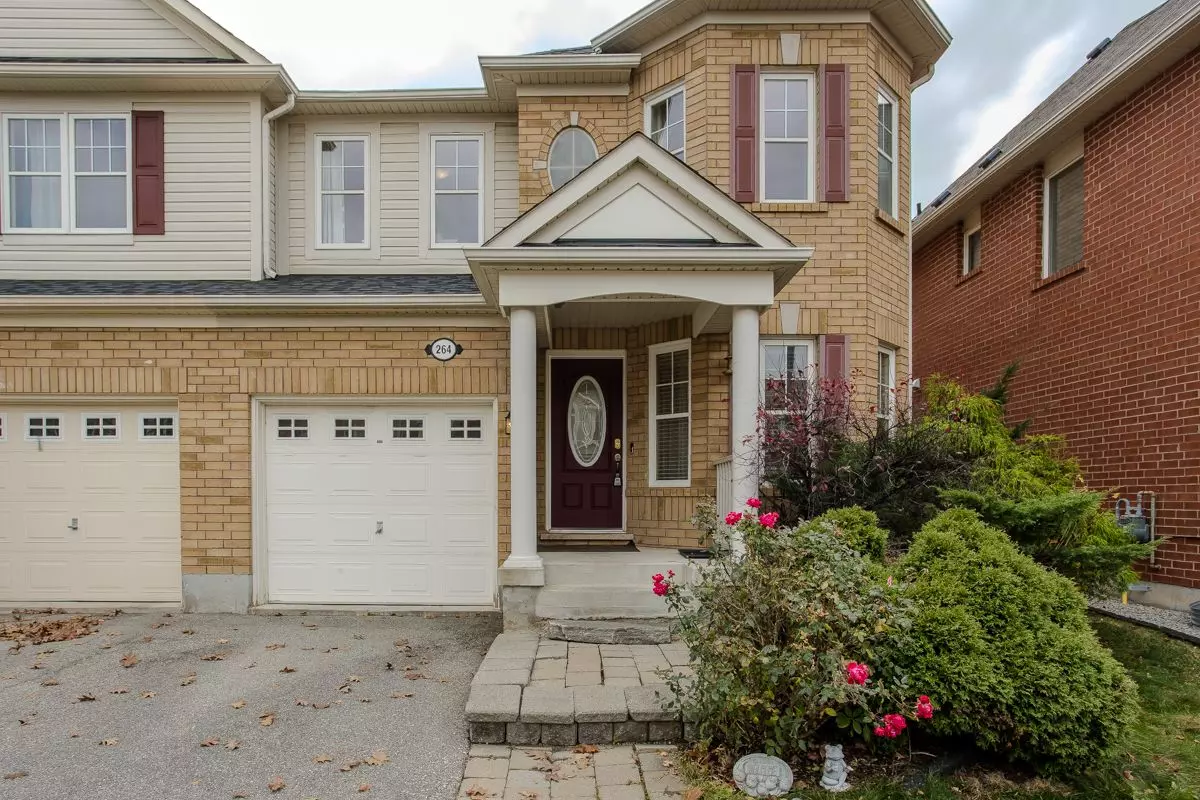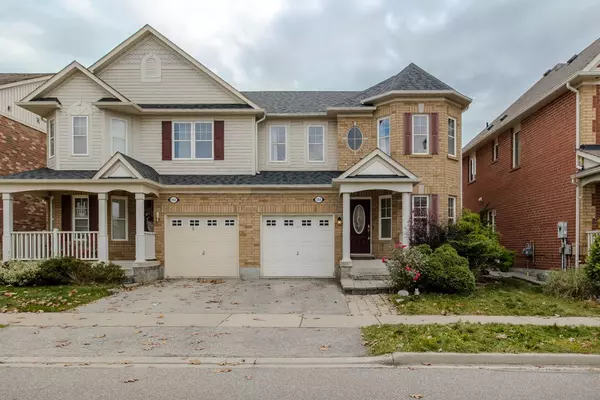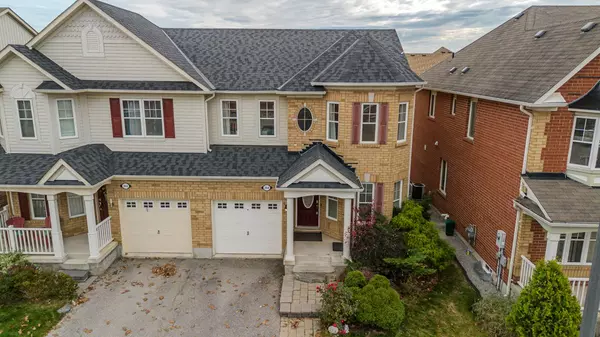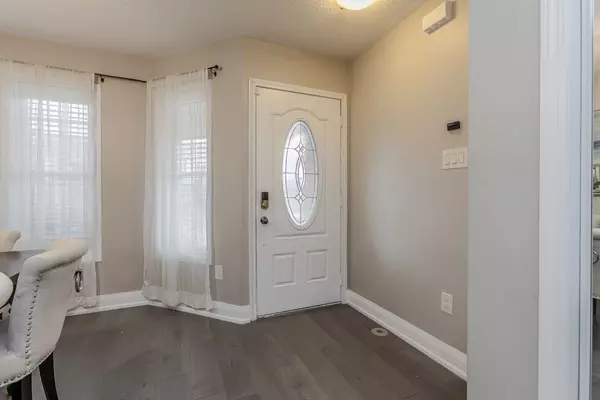REQUEST A TOUR If you would like to see this home without being there in person, select the "Virtual Tour" option and your agent will contact you to discuss available opportunities.
In-PersonVirtual Tour

$ 1,129,000
Est. payment /mo
New
264 Wise Crossing N/A Milton, ON L9T 0N9
4 Beds
4 Baths
UPDATED:
11/21/2024 10:21 PM
Key Details
Property Type Single Family Home
Listing Status Active
Purchase Type For Sale
Approx. Sqft 1500-2000
MLS Listing ID W10434028
Style 2-Storey
Bedrooms 4
Annual Tax Amount $3,668
Tax Year 2024
Property Description
Semi-detached home in Family Friendly Milton Neighbourhood with a single-car garage, driveway, and covered front porch, framed by mature landscaping. Enjoy a prime location within walking distance to good catholic and public schools, groceries, dining, banking, transit, and minutes to the hospital, libraries, community centres, escarpment, provincial parks, highways, and all amenities. Boasting a fantastic walk score, convenience is at your doorsteps! Inside, the main floor features gleaming hardwood floors and an open-concept living room flowing into the eat-in kitchen. The kitchen impresses with granite countertops, stainless steel appliances, a breakfast bar, white cabinetry, and a walkout to the fully fenced backyard. Step outside to relax or entertain on the patio under the gazebo. Hardwood stairs with wrought iron spindles lead to the second floor, offering a spacious primary suite with a walk-in closet and 4-piece ensuite, including a separate shower and bathtub.
Location
Province ON
County Halton
Rooms
Basement Finished, Full
Kitchen 1
Interior
Interior Features Auto Garage Door Remote, Sump Pump
Cooling Central Air
Inclusions S/S Fridge, Stove, Dishwasher, Washer, Dryer, Microwave, Window Coverings, Garage Door Opener, A/C, All Elf's
Exterior
Garage Attached
Garage Spaces 2.0
Pool None
Waterfront No
Roof Type Asphalt Shingle
Building
Foundation Brick
Lited by ROYAL LEPAGE BURLOAK REAL ESTATE SERVICES






