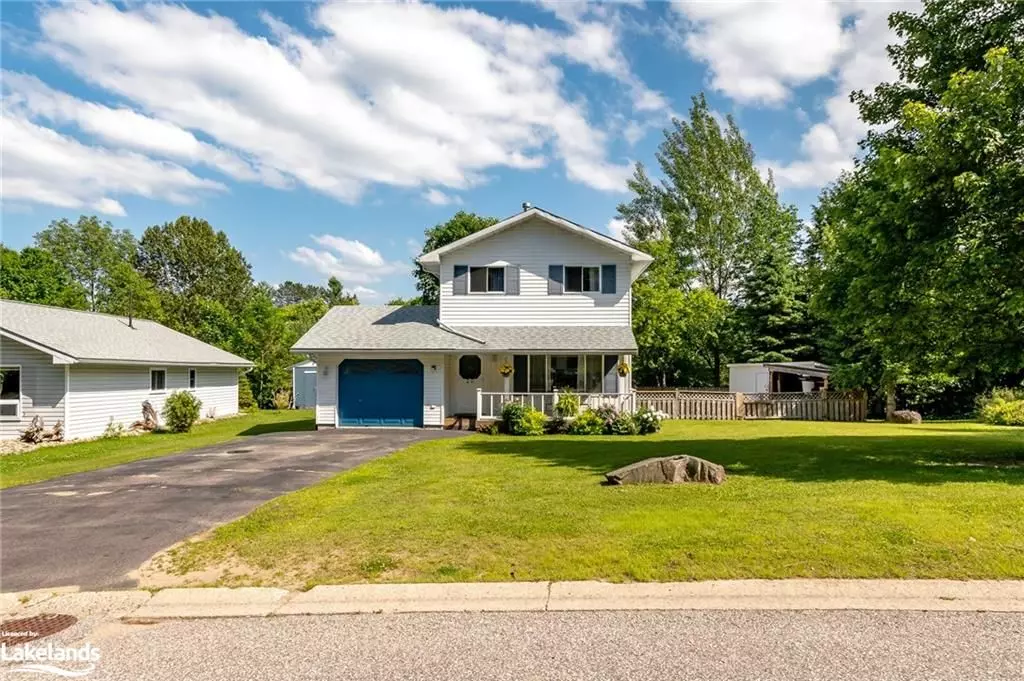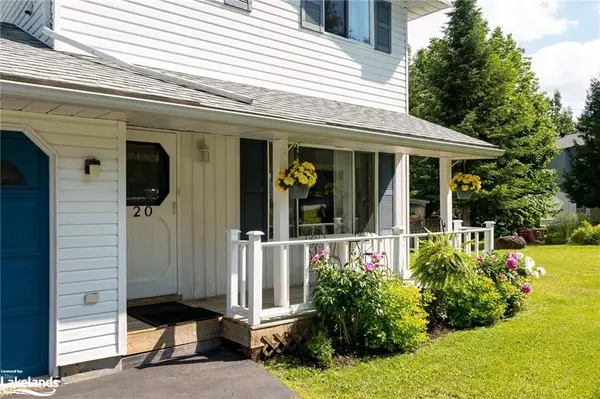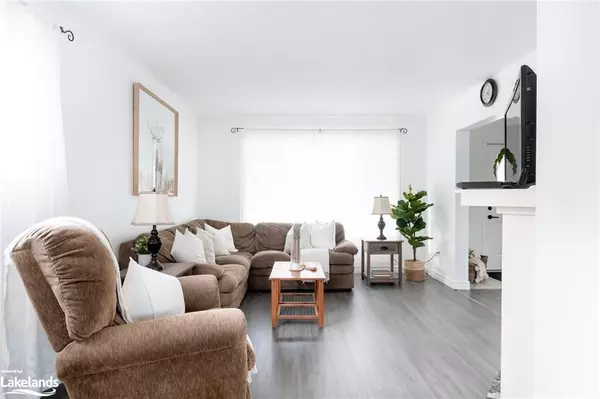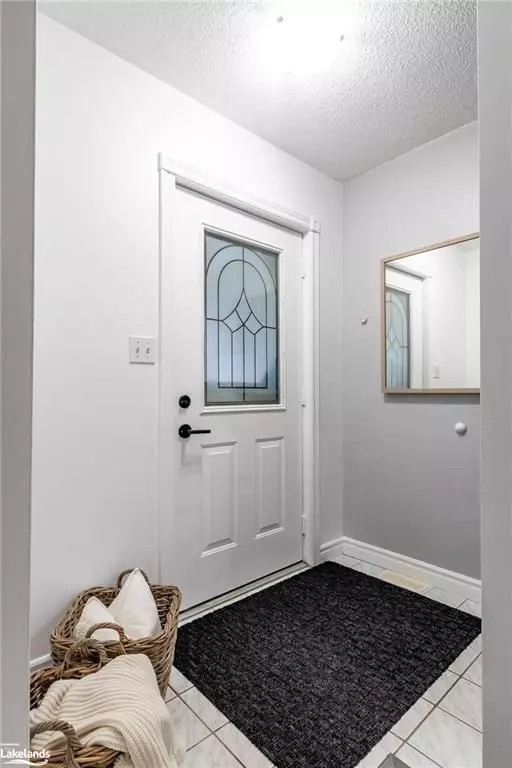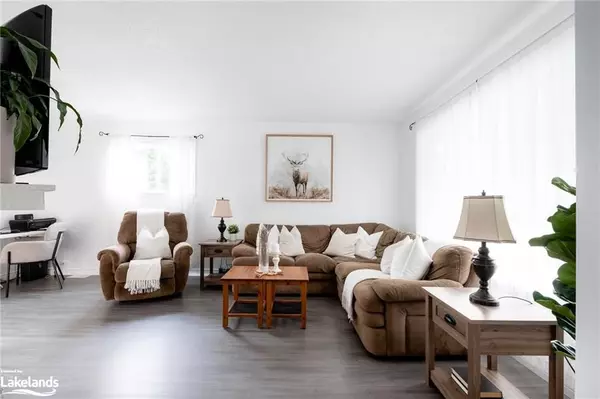20 CRESTVIEW DR Muskoka, ON P1H 1S7
3 Beds
2 Baths
1,737 SqFt
UPDATED:
01/14/2025 02:59 PM
Key Details
Property Type Single Family Home
Sub Type Detached
Listing Status Active
Purchase Type For Sale
Approx. Sqft 1100-1500
Square Footage 1,737 sqft
Price per Sqft $394
MLS Listing ID X10440436
Style 2-Storey
Bedrooms 3
Annual Tax Amount $3,224
Tax Year 2024
Property Description
Location
Province ON
County Muskoka
Community Chaffey
Area Muskoka
Zoning UR1
Region Chaffey
City Region Chaffey
Rooms
Family Room Yes
Basement Finished, Full
Kitchen 1
Interior
Interior Features Sump Pump
Cooling Central Air
Fireplaces Number 1
Fireplaces Type Living Room, Natural Gas
Inclusions Garage Door Opener, Shed, TV Wall Mount in Primary Bedroom, All Window Coverings (excluding any sheers), All Bathroom Mirrors, All Light Fixtures, All Shelving in Garage, Barn Doors for Outdoor Bar, Dishwasher, Dryer, Refrigerator, Stove, Washer
Laundry Laundry Room
Exterior
Exterior Feature Deck, Porch, Year Round Living
Parking Features Inside Entry, Private Double
Garage Spaces 5.0
Pool None
Roof Type Asphalt Shingle
Lot Frontage 75.46
Lot Depth 137.25
Exposure South
Total Parking Spaces 5
Building
Foundation Concrete Block
New Construction false
Others
Senior Community Yes
Security Features Carbon Monoxide Detectors,Smoke Detector

