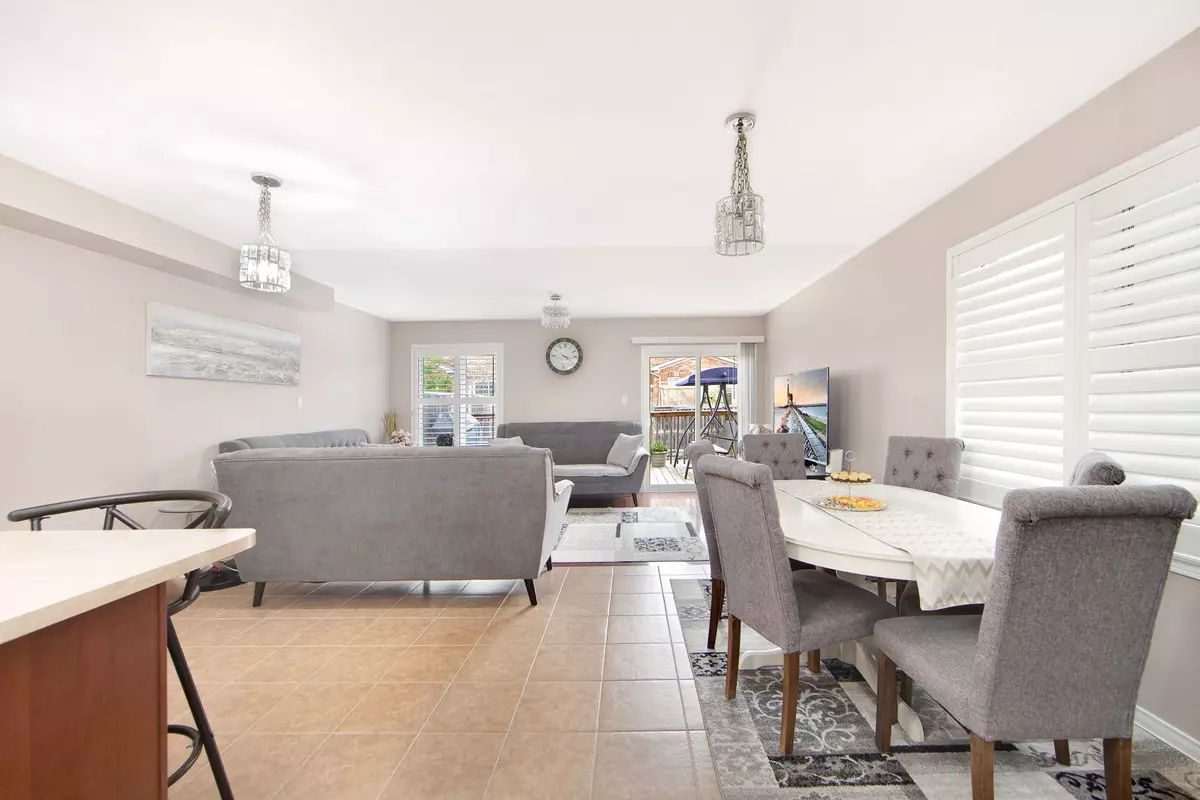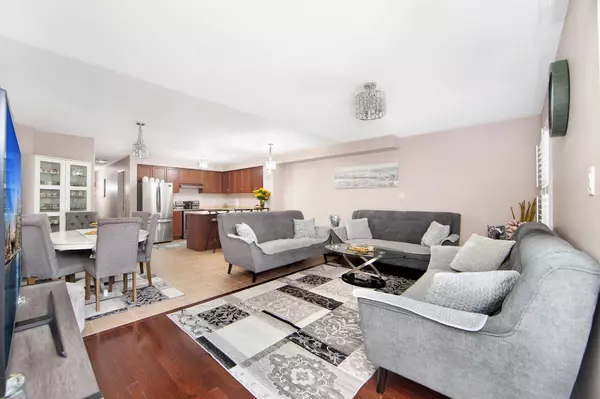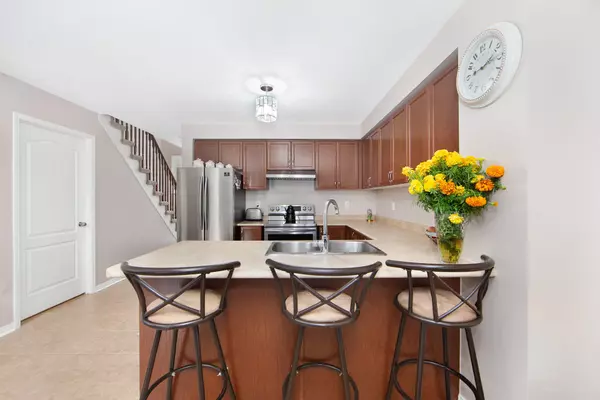REQUEST A TOUR If you would like to see this home without being there in person, select the "Virtual Tour" option and your agent will contact you to discuss available opportunities.
In-PersonVirtual Tour

$ 959,000
Est. payment /mo
Active
18 Meadowhawk TRL Bradford West Gwillimbury, ON L3Z 0E6
4 Beds
4 Baths
UPDATED:
12/09/2024 07:23 PM
Key Details
Property Type Multi-Family
Sub Type Semi-Detached
Listing Status Active
Purchase Type For Sale
Approx. Sqft 1500-2000
MLS Listing ID N10441304
Style 2-Storey
Bedrooms 4
Annual Tax Amount $4,275
Tax Year 2024
Property Description
Find your perfect home in the heart of Bradford, where charm and convenience come together seamlessly. This beautifully updated property boasts stunning hardwood floors throughout the living and upper area, including a fully finished basement with brand new hardwood, fresh paint, and a sleek three-piece washroom ideal for guests or family gatherings. The spacious open-concept design offers the perfect flow for modern living, while the newly built deck in the backyard is perfect for entertaining, surrounded by meticulously landscaped grounds featuring elegant interlock stonework. High ceilings create an open, airy feel throughout, enhancing both comfort and style. Located in a family-friendly neighbourhood, you'll enjoy easy access to shopping centres, grocery stores, and recreational areas. Don't miss the opportunity to experience the best of Bradford book your showing today!
Location
Province ON
County Simcoe
Community Bradford
Area Simcoe
Region Bradford
City Region Bradford
Rooms
Family Room Yes
Basement Finished
Kitchen 1
Separate Den/Office 1
Interior
Interior Features Other
Cooling Central Air
Inclusions S/S Stove, Fridge, B/I Dish Washer, Washer & Dryer, Fridge & Stove From Basement Included As Well. Hot Water Tank Owned.
Exterior
Parking Features Private
Garage Spaces 3.0
Pool None
Roof Type Asphalt Shingle
Total Parking Spaces 3
Building
Foundation Poured Concrete
Listed by CENTURY 21 TITANS REALTY INC.






