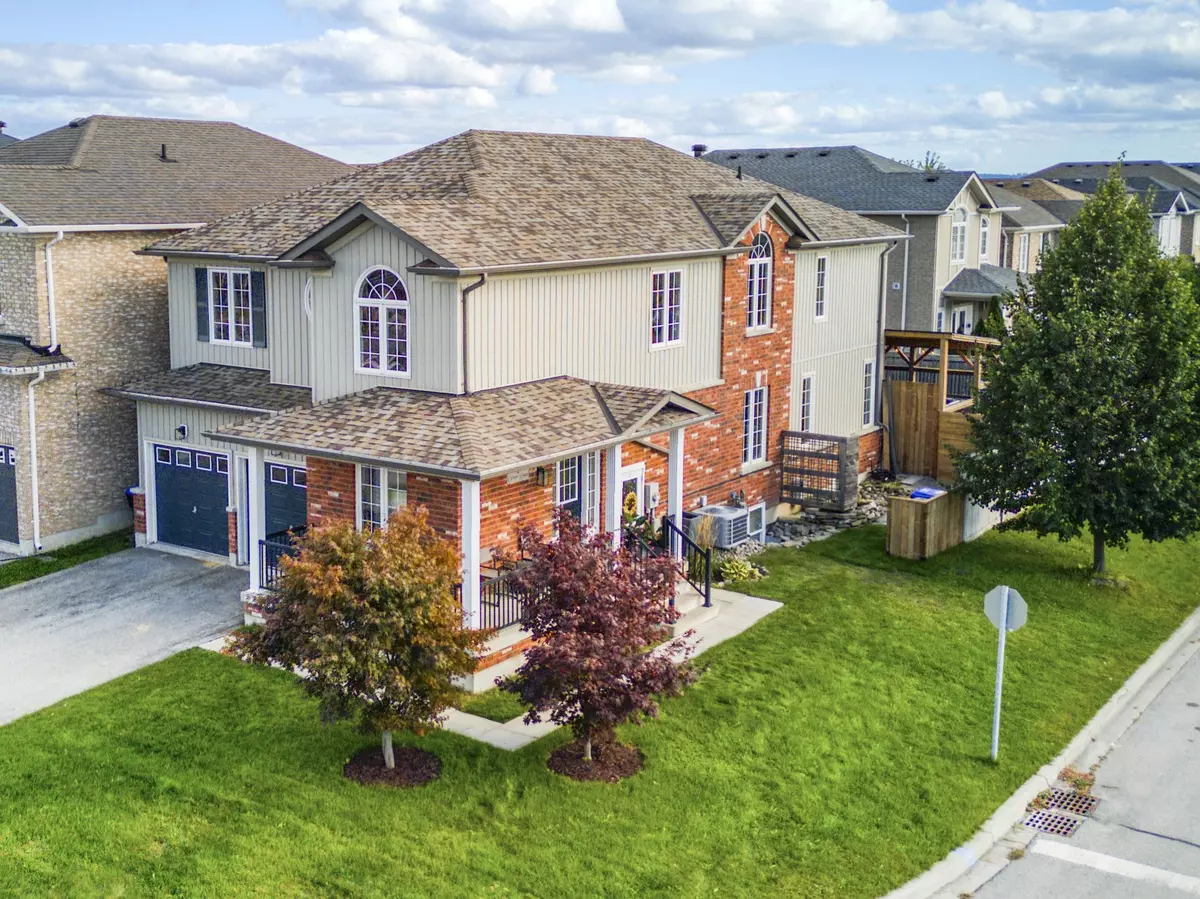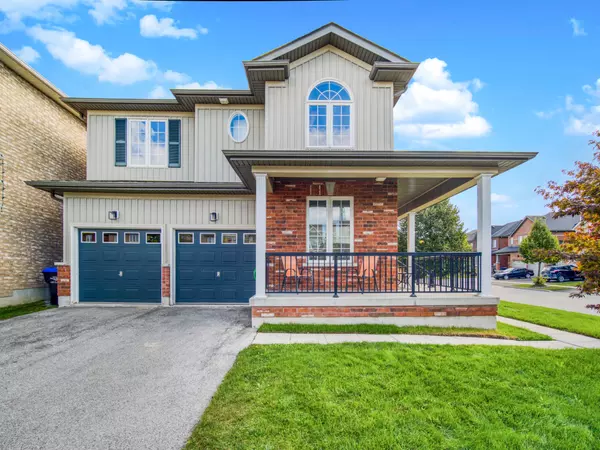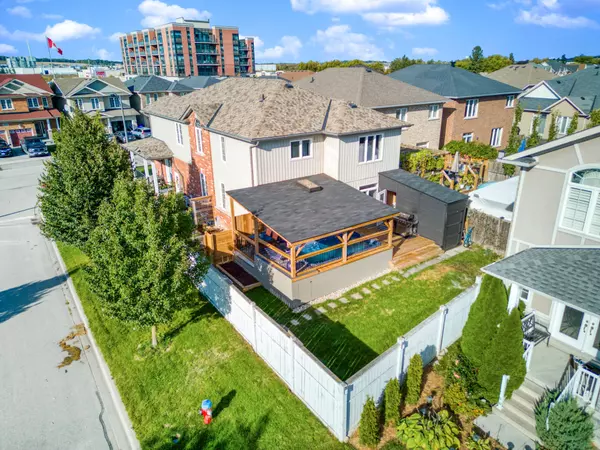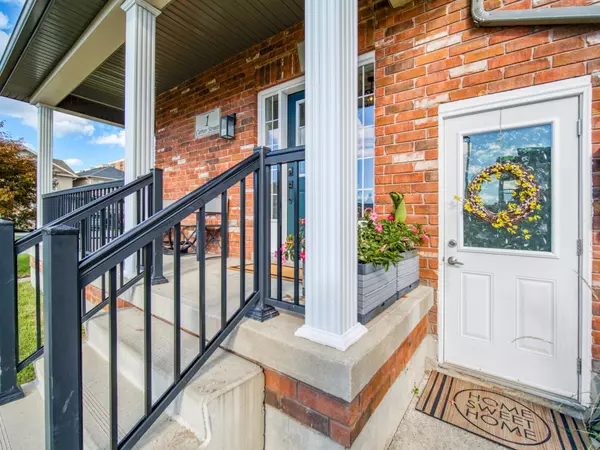
1 Carter ST Bradford West Gwillimbury, ON L3Z 2A4
5 Beds
5 Baths
UPDATED:
11/22/2024 02:10 PM
Key Details
Property Type Single Family Home
Sub Type Detached
Listing Status Active
Purchase Type For Sale
Approx. Sqft 2500-3000
MLS Listing ID N10441505
Style 2-Storey
Bedrooms 5
Annual Tax Amount $7,053
Tax Year 2024
Property Description
Location
Province ON
County Simcoe
Community Bradford
Area Simcoe
Region Bradford
City Region Bradford
Rooms
Family Room No
Basement Apartment, Separate Entrance
Kitchen 2
Separate Den/Office 1
Interior
Interior Features Accessory Apartment, Bar Fridge, Central Vacuum, In-Law Suite, On Demand Water Heater
Cooling Central Air
Inclusions Fridge, Stove, Hood, Dishwasher, Washer & Dryer, Electrical Light Fixtures, All Bathrm Mirrors, All Window Coverings, B/I Headboard & Platform Bed Frame, Bar Fridge, TV Wall Mount Hardware, Kitchen Pantry & Laundry Rm Tall Storage Cabinets, A/C Unit
Exterior
Exterior Feature Deck, Porch
Parking Features Private Double
Garage Spaces 6.0
Pool Above Ground
Roof Type Asphalt Shingle
Total Parking Spaces 6
Building
Foundation Poured Concrete






