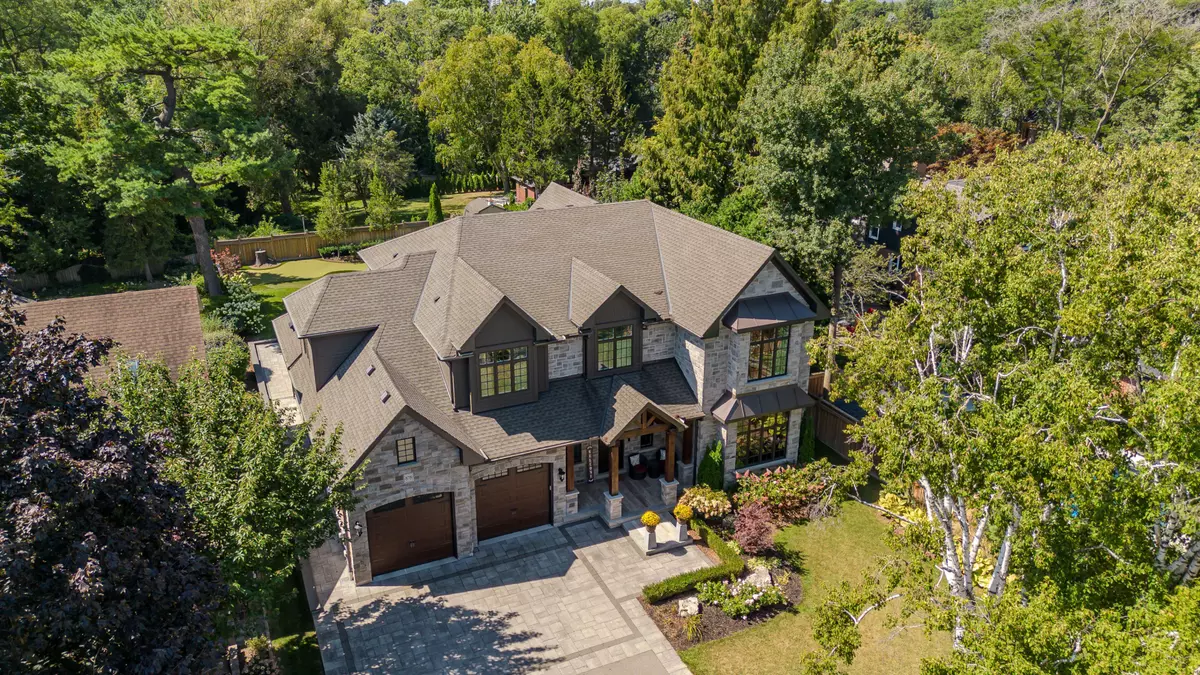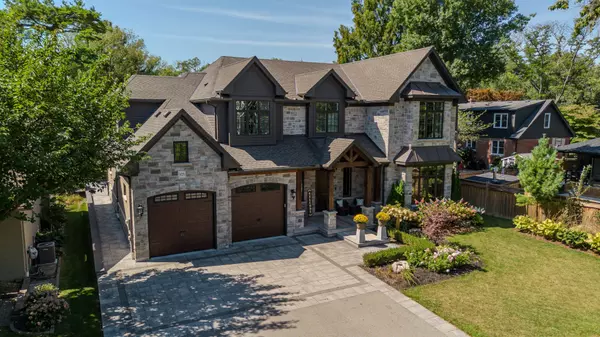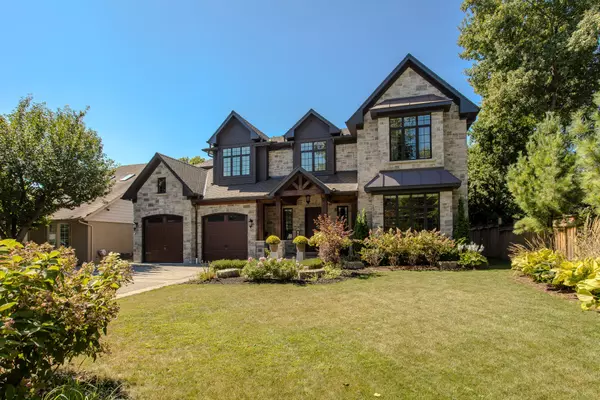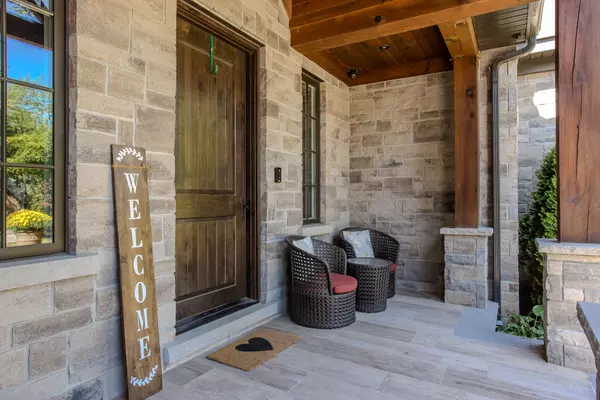REQUEST A TOUR If you would like to see this home without being there in person, select the "Virtual Tour" option and your agent will contact you to discuss available opportunities.
In-PersonVirtual Tour

$ 3,059,000
Est. payment /mo
Price Dropped by $36K
878 Shadeland AVE Burlington, ON L7T 2M1
5 Beds
5 Baths
UPDATED:
11/22/2024 08:09 PM
Key Details
Property Type Single Family Home
Listing Status Active
Purchase Type For Sale
Approx. Sqft 3500-5000
MLS Listing ID W10442699
Style 2-Storey
Bedrooms 5
Annual Tax Amount $14,901
Tax Year 2024
Property Description
Welcome to 878 Shadeland Avenue, a stunning 2-story custom home by Dalzotto Homes, situated on a premium 75' x 178' wooded lot in Aldershot. This executive property features 4+1 beds, 4 baths, and is a golfer's paradise, complete with a golf simulator/movie screen, and a professionally landscaped mini-putt in the backyard. Inside, enjoy hardwood floors, an Avaton Smart home system, 9' ceilings on both the main and lower levels, and a cozy Napoleon gas fireplace. The chefs kitchen includes custom Barzotti Woodworking cabinetry and a walk-in pantry. The second floor boasts heated floors in all bathrooms, and a steam shower in the primary ensuite. The lower level features a temperature-controlled wine cellar. Outdoors, relax in the enclosed porch with retractable screens, a fireplace, and a luxurious swim spa. Additional perks include a heated garage, irrigation system, and central VAC. Minutes from highways, LaSalle Park, the marina, and local amenities.
Location
Province ON
County Halton
Rooms
Basement Finished, Full
Kitchen 1
Interior
Interior Features None
Cooling Central Air
Inclusions Fridge, microwave, stove, dishwasher, washer, dryer, all ELFs, all w/c's, wine fridge, central vac and attachments, swim spa and related equipment
Exterior
Garage Attached
Garage Spaces 7.0
Pool None
Waterfront No
Roof Type Asphalt Shingle
Building
Foundation Poured Concrete
Lited by ROYAL LEPAGE BURLOAK REAL ESTATE SERVICES






