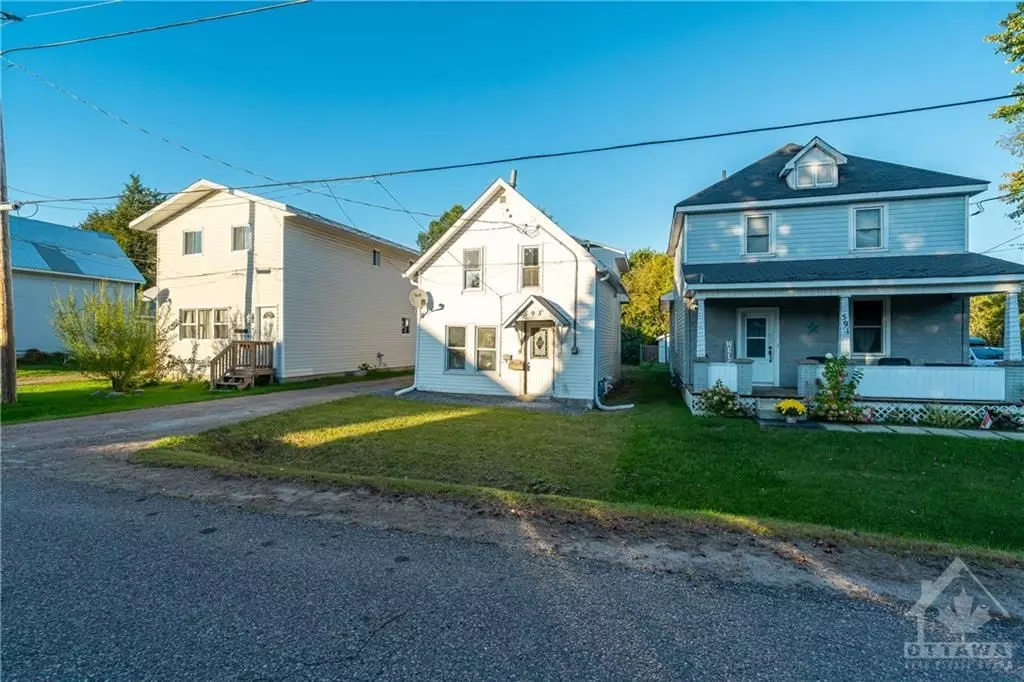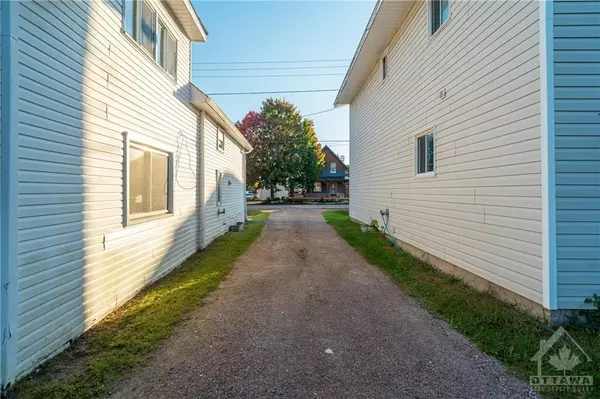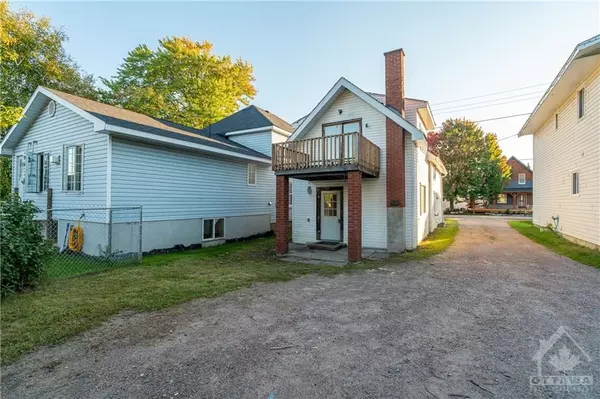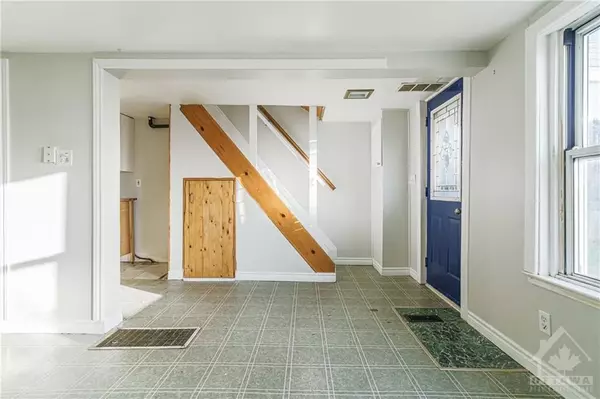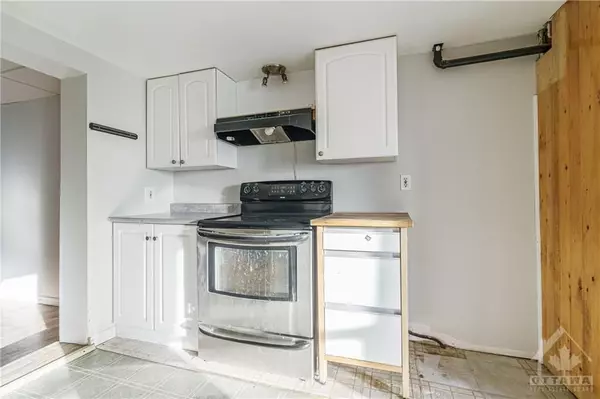REQUEST A TOUR If you would like to see this home without being there in person, select the "Virtual Tour" option and your agent will contact you to discuss available opportunities.
In-PersonVirtual Tour
$ 199,000
Est. payment /mo
Active
593 B HAMILTON ST W Renfrew, ON K8A 6P3
3 Beds
2 Baths
UPDATED:
12/14/2024 03:37 AM
Key Details
Property Type Single Family Home
Sub Type Detached
Listing Status Active
Purchase Type For Sale
MLS Listing ID X10442864
Style 2-Storey
Bedrooms 3
Annual Tax Amount $2,034
Tax Year 2024
Property Description
Flooring: Hardwood, Time to break into the home ownership market! This home has many things taken care of, with room for you to customize your living space to your own personality and style.
Large kitchen/dining area leading to the cozy living room and back door access to the yard. Three bedrooms on the second floor, with the gem being the huge master bedroom with vaulted ceilings giving it a bright and airy feel. It also has patio doors leading out to your own little balcony! Laundry area in hall right outside master bedroom.
With each update, imagine the joy of transforming each room, and the excitement of making this house truly your own. Book your showing soon to see it for yourself., Flooring: Linoleum, Flooring: Laminate
Large kitchen/dining area leading to the cozy living room and back door access to the yard. Three bedrooms on the second floor, with the gem being the huge master bedroom with vaulted ceilings giving it a bright and airy feel. It also has patio doors leading out to your own little balcony! Laundry area in hall right outside master bedroom.
With each update, imagine the joy of transforming each room, and the excitement of making this house truly your own. Book your showing soon to see it for yourself., Flooring: Linoleum, Flooring: Laminate
Location
Province ON
County Renfrew
Community 531 - Laurentian Valley
Area Renfrew
Zoning SUR
Region 531 - Laurentian Valley
City Region 531 - Laurentian Valley
Rooms
Family Room No
Basement Full, Unfinished
Kitchen 1
Interior
Interior Features Unknown
Cooling None
Inclusions Stove, Dryer, Washer, Hood Fan
Exterior
Parking Features Unknown
Garage Spaces 3.0
Pool None
Roof Type Unknown
Lot Frontage 30.0
Lot Depth 132.0
Total Parking Spaces 3
Building
Foundation Concrete
Others
Security Features Unknown
Listed by EXP REALTY

