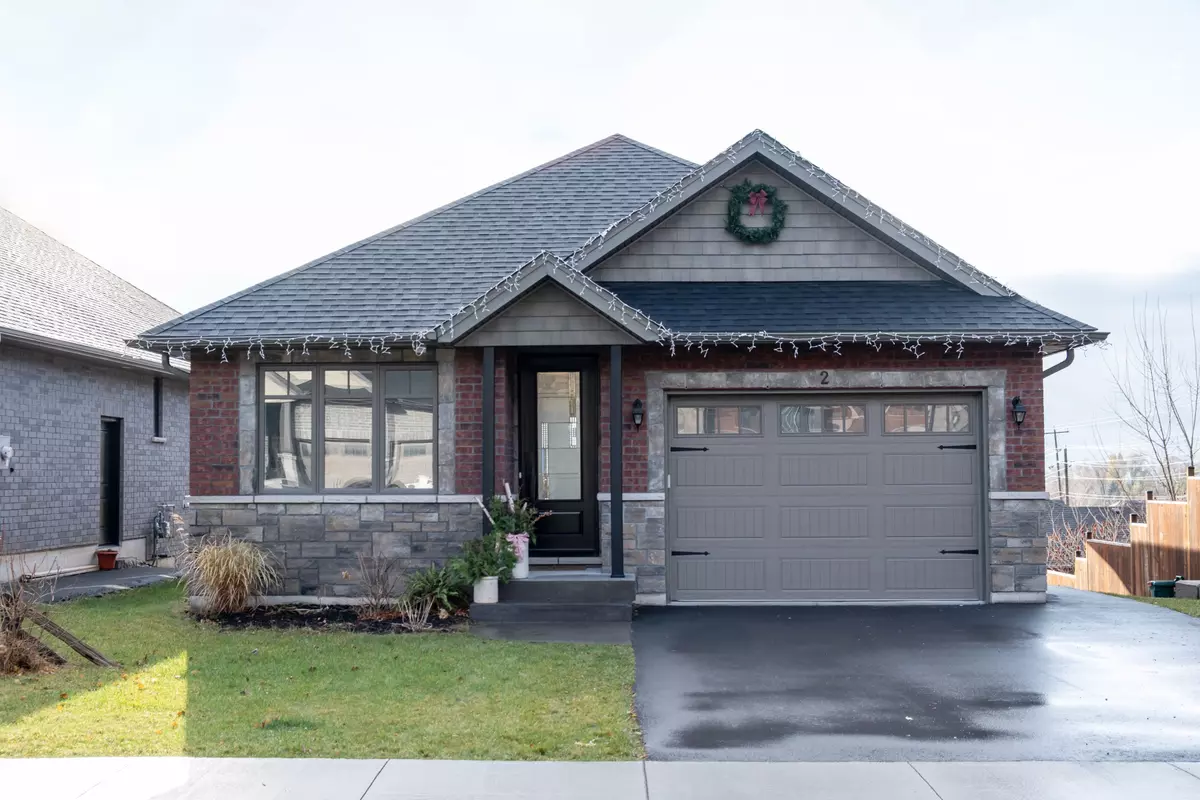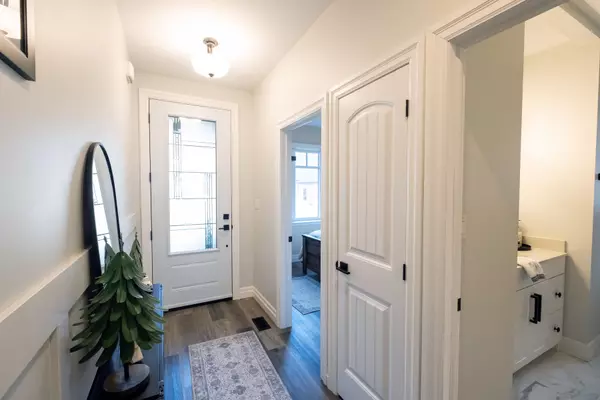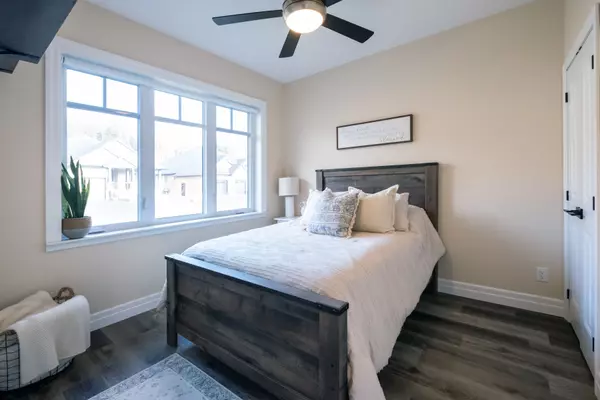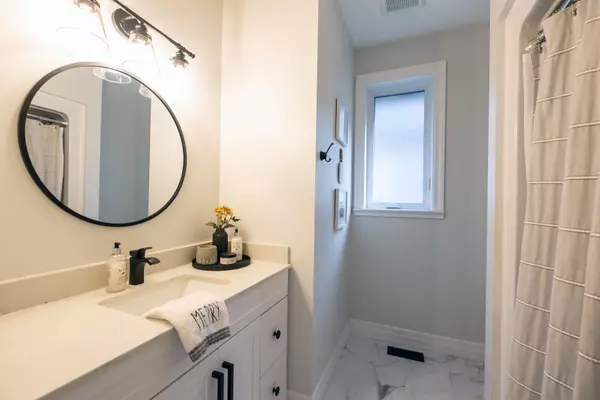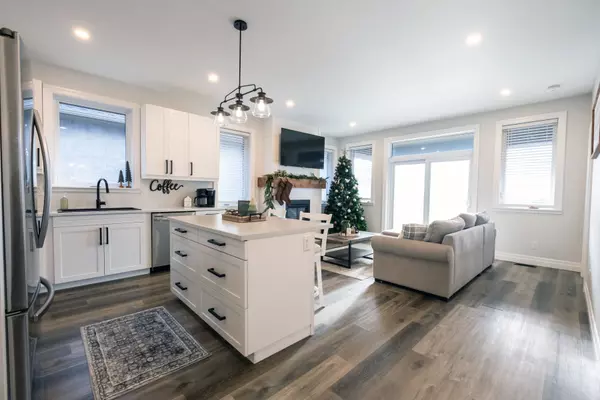REQUEST A TOUR If you would like to see this home without being there in person, select the "Virtual Tour" option and your agent will contact you to discuss available opportunities.
In-PersonVirtual Tour

$ 849,900
Est. payment /mo
New
2 Tackaberry DR Brighton, ON K0K 1H0
3 Beds
3 Baths
UPDATED:
11/28/2024 01:46 PM
Key Details
Property Type Single Family Home
Sub Type Detached
Listing Status Active
Purchase Type For Sale
Approx. Sqft 1100-1500
MLS Listing ID X11215274
Style Bungalow
Bedrooms 3
Annual Tax Amount $5,052
Tax Year 2024
Property Description
Welcome to this beautiful brick and stone bungalow that was built in 2021 and offers modern living with a perfect blend of comfort and style. Located off the main foyer is a bedroom ideal for guests or a home office which are conveniently located near a 4 pc bathroom. The open concept kitchen features an island - perfect for meal prep or entertaining, and a separate dining area and pantry for added convenience. Large windows throughout allow for an abundance of natural sunlight, creating a bright and inviting space. The spacious living room is complimented by a cozy gas fireplace and patio doors leading to a covered deck, perfect for outdoor relaxation. The primary bedroom has three windows providing natural light, a walk-in closet, and 3 pc ensuite bath. The mud room and laundry room provide direct access to the garage. The finished lower level adds even more living space with a walk-out to the rear yard! A bright L-shaped rec room is the ideal space, perfect for entertaining or family gatherings and features a dry bar, wood beam, and patio doors leading to the rear yard. The spacious 3rd bedroom with a double closet, 3 pc bath, provide added convenience and functionality. This home is perfect for those seeking a well designed, move in ready space with room to grow.
Location
Province ON
County Northumberland
Community Brighton
Area Northumberland
Zoning R2-33
Region Brighton
City Region Brighton
Rooms
Family Room No
Basement Finished with Walk-Out
Kitchen 1
Separate Den/Office 1
Interior
Interior Features Primary Bedroom - Main Floor, ERV/HRV, Storage
Cooling Central Air
Fireplaces Number 1
Fireplaces Type Natural Gas
Exterior
Parking Features Private Double
Garage Spaces 3.0
Pool None
Roof Type Asphalt Shingle
Total Parking Spaces 3
Building
Foundation Concrete
Listed by RE/MAX QUINTE JOHN BARRY REALTY LTD.


