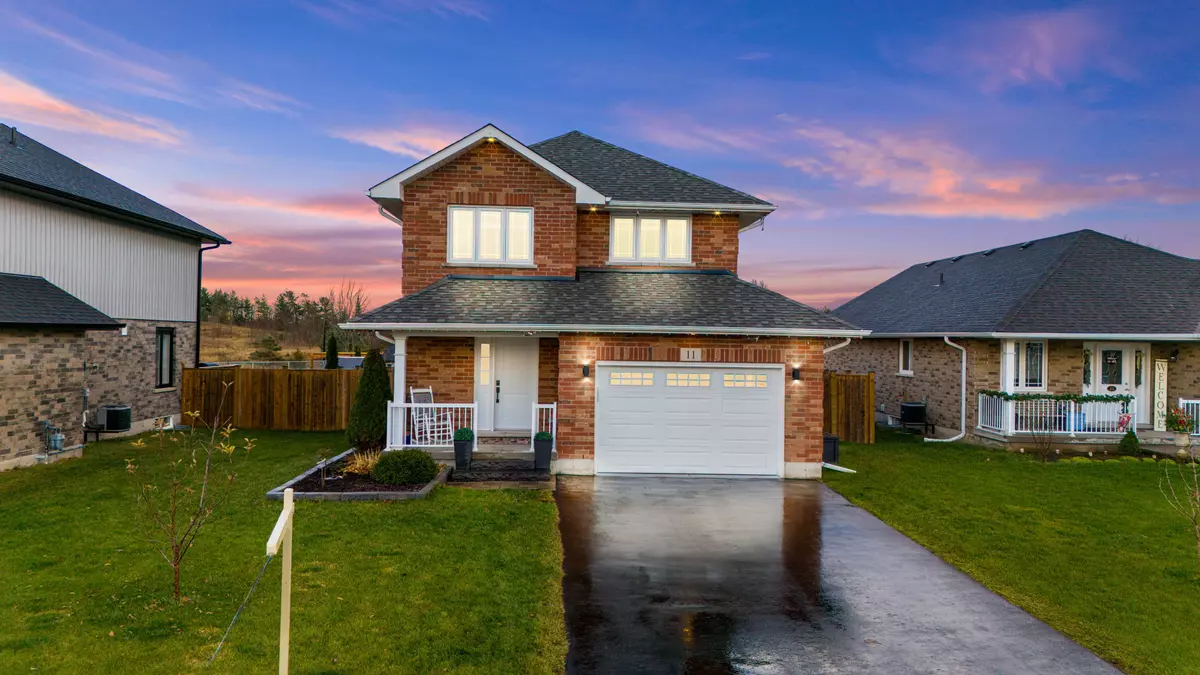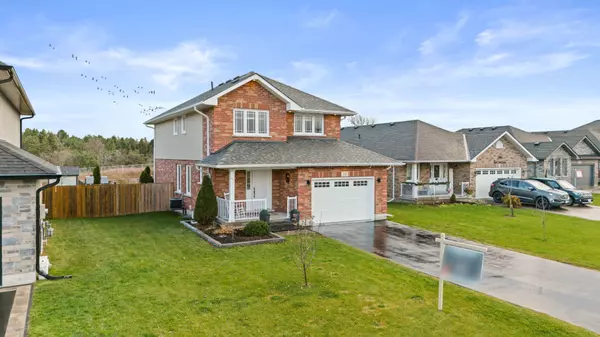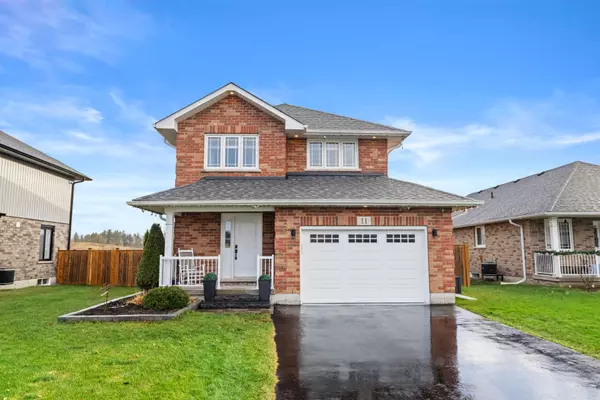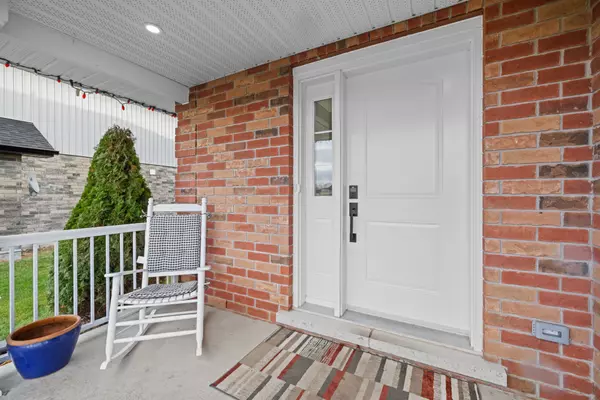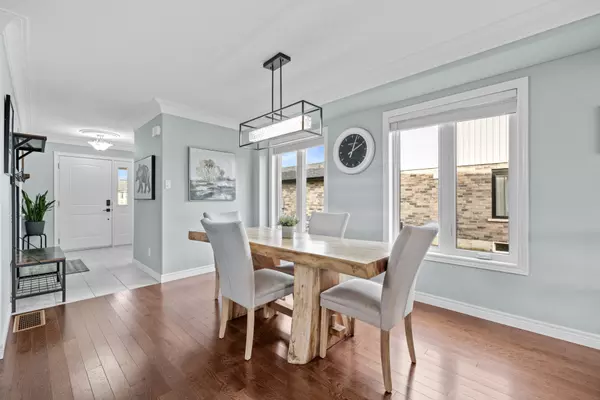11 Darrell Drain CRES Peterborough, ON K0L 2V0
3 Beds
3 Baths
UPDATED:
01/06/2025 04:48 PM
Key Details
Property Type Single Family Home
Sub Type Detached
Listing Status Active
Purchase Type For Sale
MLS Listing ID X11218998
Style 2-Storey
Bedrooms 3
Annual Tax Amount $4,308
Tax Year 2024
Property Description
Location
Province ON
County Peterborough
Community Rural Asphodel-Norwood
Area Peterborough
Zoning R1
Region Rural Asphodel-Norwood
City Region Rural Asphodel-Norwood
Rooms
Family Room No
Basement Full, Partially Finished
Kitchen 1
Interior
Interior Features Auto Garage Door Remote, Central Vacuum, Rough-In Bath
Cooling Central Air
Inclusions FRIDGE, STOVE, DISHWASHER, WASHER, DRYER, GARAGE DOOR REMOTES, WINDOW COVERS
Exterior
Exterior Feature Deck, Landscaped, Lawn Sprinkler System, Year Round Living
Parking Features Private Double
Garage Spaces 3.0
Pool None
View Trees/Woods
Roof Type Asphalt Shingle
Lot Frontage 50.03
Lot Depth 205.96
Total Parking Spaces 3
Building
Foundation Concrete

