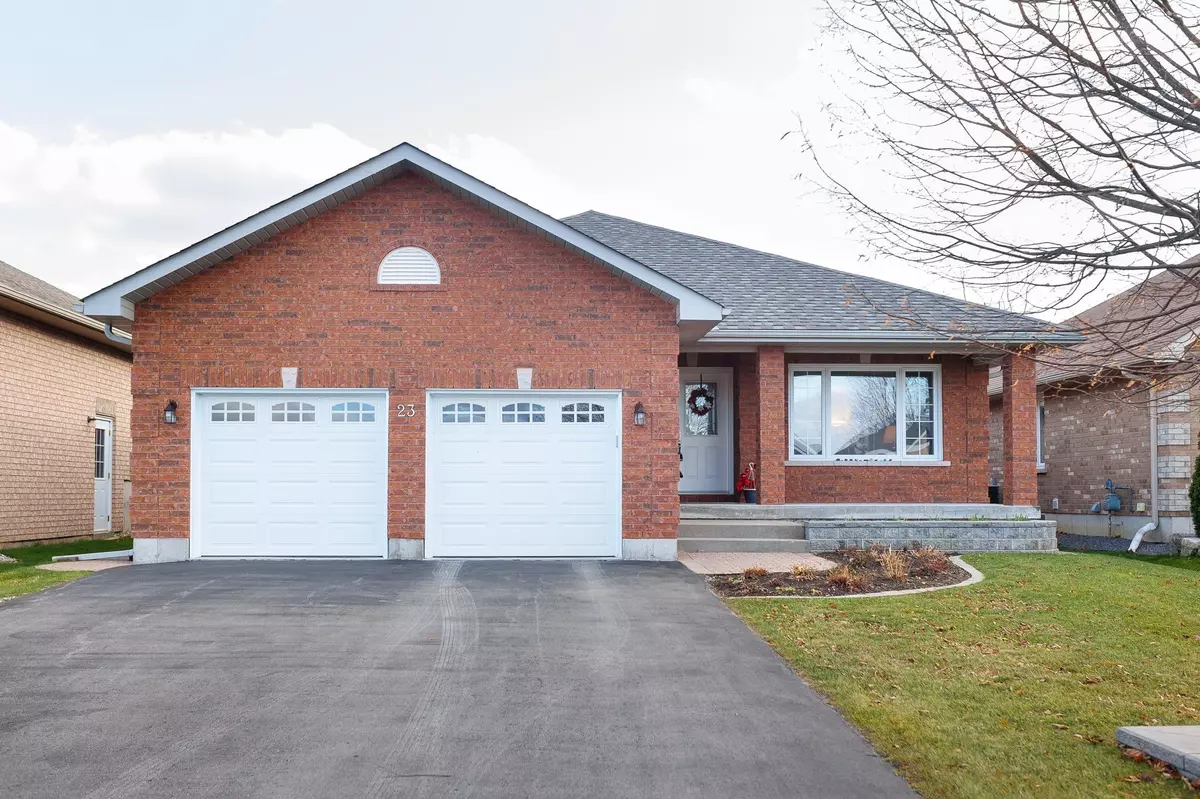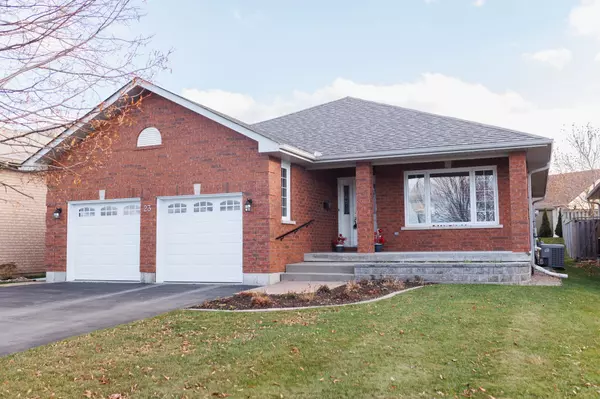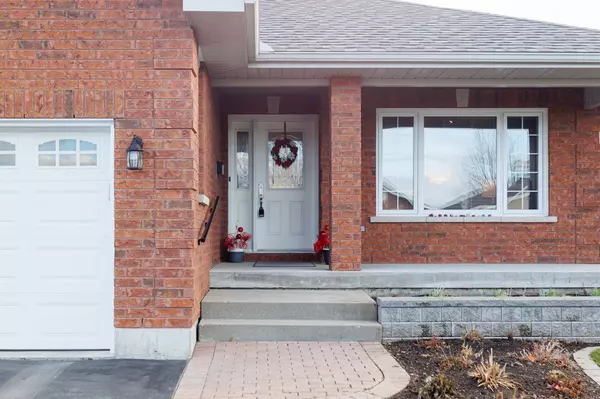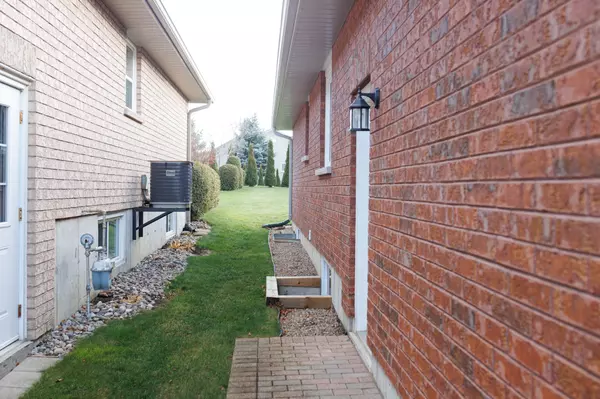REQUEST A TOUR If you would like to see this home without being there in person, select the "Virtual Tour" option and your agent will contact you to discuss available opportunities.
In-PersonVirtual Tour
$ 814,900
Est. payment /mo
Active
23 Denfield RD Kawartha Lakes, ON K9V 0B5
3 Beds
3 Baths
UPDATED:
12/02/2024 02:07 PM
Key Details
Property Type Single Family Home
Sub Type Detached
Listing Status Active
Purchase Type For Sale
MLS Listing ID X11582312
Style Bungalow
Bedrooms 3
Annual Tax Amount $4,898
Tax Year 2024
Property Description
Welcome to 23 Denfield Rd!! This 1478 sq ft 2+1 bdrm 3 bath brick bungalow will impress. Inside the home on the main floor boasts a large living room with beautiful hardwood floors, Additionally a large eat-in kitchen with walkout to your back deck that is perfect for entertaining. Not forgetting 2 spacious bedrooms including ensuite and large WIC for the primary. Main floor laundry with garage entrance. Downstairs boasts a rec room with 3pc bath and another bedroom for guests. Not forgetting a large utility room with storage and a walk up into your garage as an alternative entrance. Outside features a manicured lawn, interlock walkway on the side of the house, large porch and a reshingled roof (2024). This home rests in a very desired neighborhood executive bungalows as well as an area of schools, parks, the rec centre and close to shopping. This could be the home you have been searching for.
Location
Province ON
County Kawartha Lakes
Community Lindsay
Area Kawartha Lakes
Region Lindsay
City Region Lindsay
Rooms
Family Room Yes
Basement Partially Finished, Separate Entrance
Kitchen 1
Separate Den/Office 1
Interior
Interior Features Storage
Cooling Central Air
Inclusions Fridge, stove, dishwasher, washer & dryer
Exterior
Parking Features Private Double
Garage Spaces 6.0
Pool None
Roof Type Asphalt Shingle
Lot Frontage 49.0
Lot Depth 125.0
Total Parking Spaces 6
Building
Foundation Concrete
Listed by AFFINITY GROUP PINNACLE REALTY LTD.





