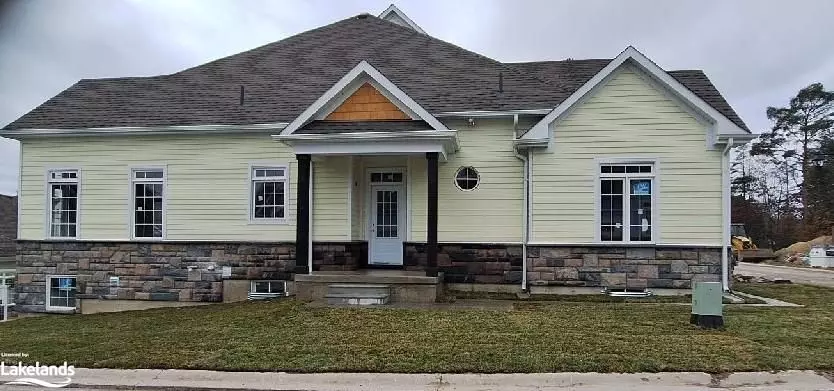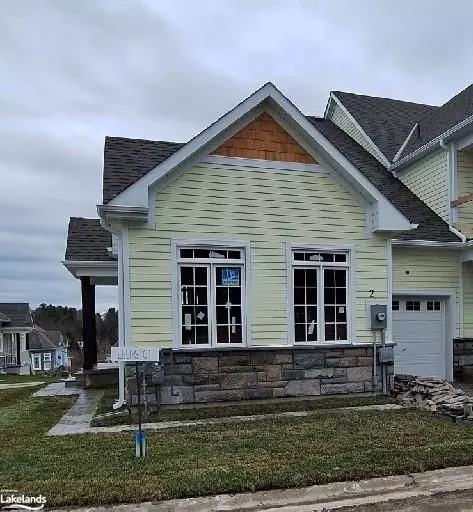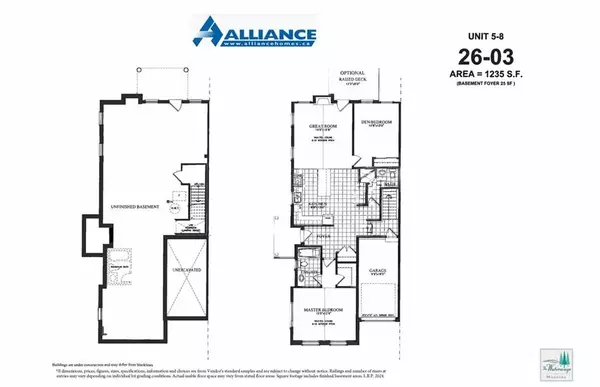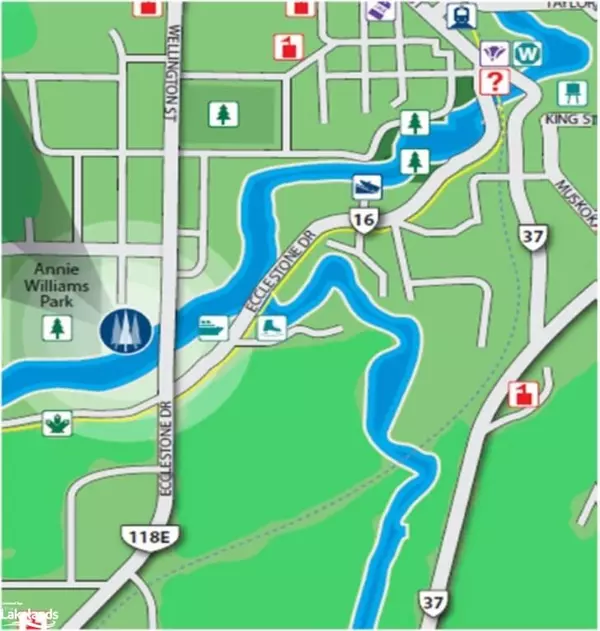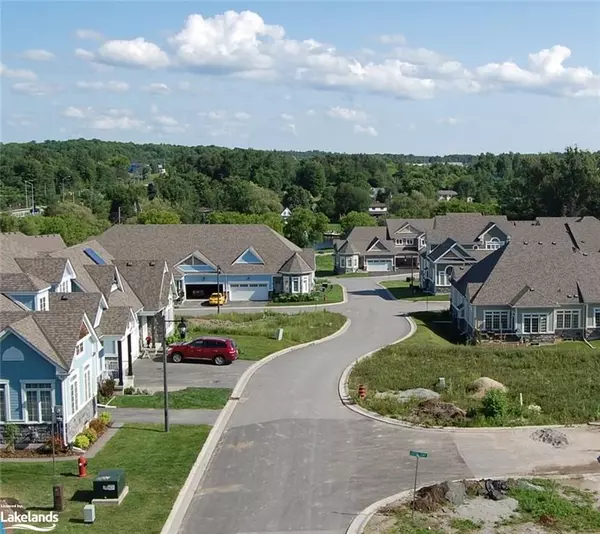2 LEEDS CT Muskoka, ON P1L 1B3
2 Beds
2 Baths
1,260 SqFt
UPDATED:
12/20/2024 09:03 PM
Key Details
Property Type Townhouse
Sub Type Att/Row/Townhouse
Listing Status Active
Purchase Type For Sale
Square Footage 1,260 sqft
Price per Sqft $523
MLS Listing ID X11822974
Style Bungalow
Bedrooms 2
Annual Tax Amount $876
Tax Year 2024
Property Description
Location
Province ON
County Muskoka
Community Monck (Bracebridge)
Area Muskoka
Zoning R4-23
Region Monck (Bracebridge)
City Region Monck (Bracebridge)
Rooms
Basement Walk-Out, Unfinished
Kitchen 1
Interior
Interior Features Sump Pump
Cooling Central Air
Fireplaces Number 1
Fireplaces Type Living Room
Inclusions Carbon Monoxide Detector, RangeHood, Smoke Detector
Laundry Electric Dryer Hookup, Washer Hookup
Exterior
Exterior Feature Year Round Living
Parking Features Private, Other, Other, Inside Entry
Garage Spaces 2.0
Pool None
Amenities Available Visitor Parking
Waterfront Description River Access
View River, Park/Greenbelt, Trees/Woods
Roof Type Asphalt Shingle
Lot Frontage 31.86
Exposure South
Total Parking Spaces 2
Building
Foundation Poured Concrete
Locker None
New Construction false
Others
Senior Community Yes
Security Features Carbon Monoxide Detectors,Smoke Detector

