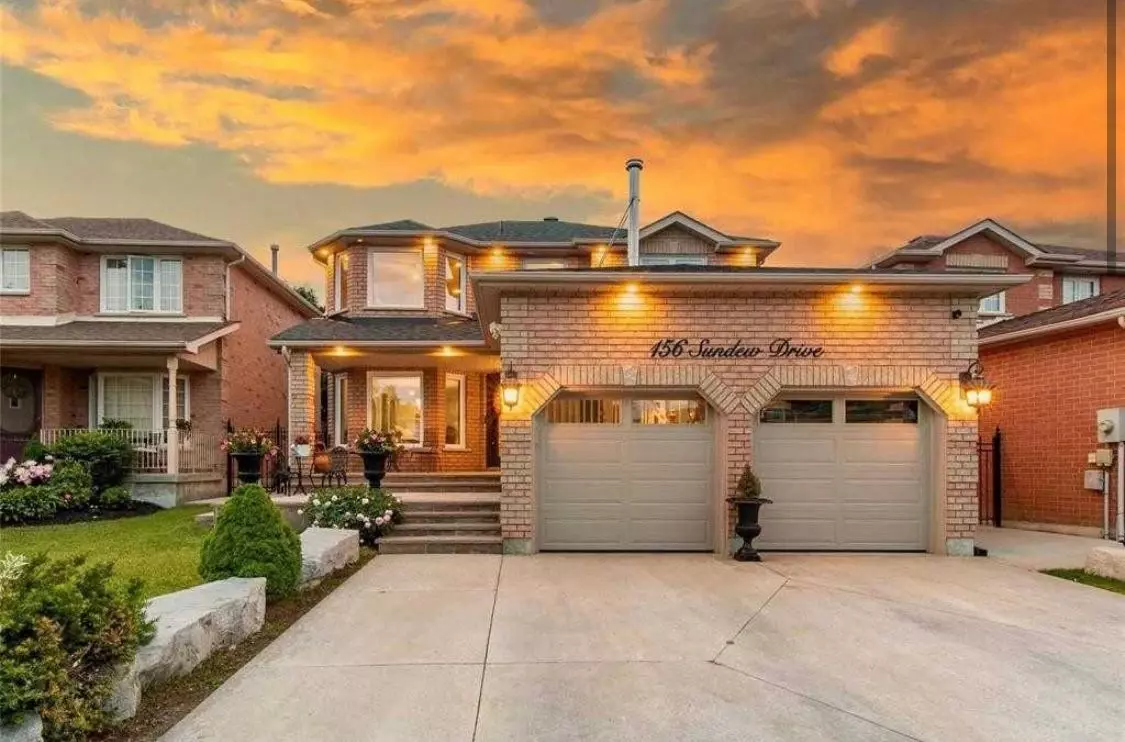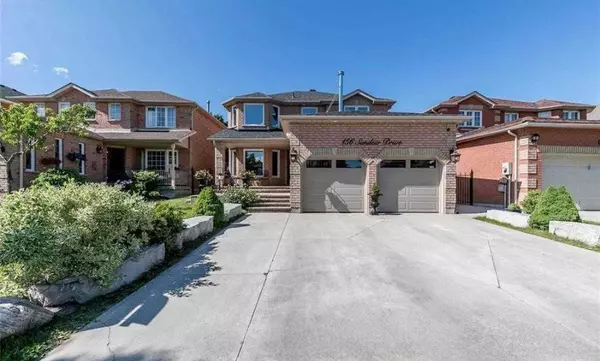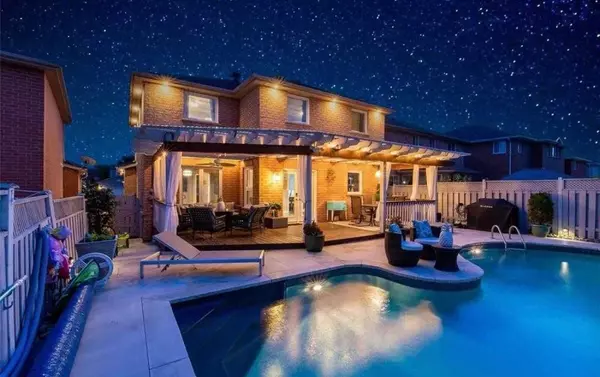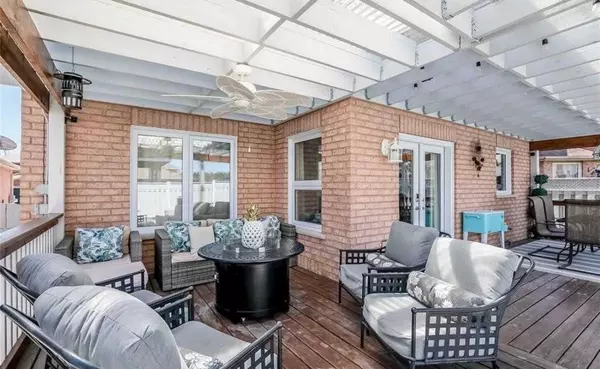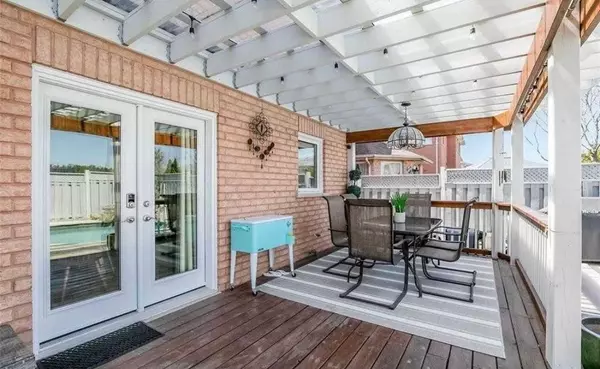REQUEST A TOUR If you would like to see this home without being there in person, select the "Virtual Tour" option and your agent will contact you to discuss available opportunities.
In-PersonVirtual Tour
$ 1,069,900
Est. payment /mo
Price Dropped by $15K
156 Sundew DR Simcoe, ON L4N 9M9
6 Beds
3 Baths
UPDATED:
01/13/2025 10:31 PM
Key Details
Property Type Single Family Home
Sub Type Detached
Listing Status Active
Purchase Type For Sale
MLS Listing ID S11823972
Style 2-Storey
Bedrooms 6
Annual Tax Amount $5,030
Tax Year 2023
Property Description
Offers Anytime! This beautiful turnkey family home has been thoughtfully updated and is ready to move in. The main floor features 6-inch oak hardwood flooring in the living room,new kitchen tiles, and updated trim throughout. Key upgrades include triple-pane windows (2016), owned water softener (2018), new attic insulation (2020), and a new driveway (2018).The home also has a new furnace (2016), air conditioning (2018), and a concrete porch (2020). The spacious sunken living room leads to a formal dining room with a cozy sitting area anda bay window, ideal for entertaining. The eat-in kitchen, with stainless steel appliances, opens to a large deck, perfect for outdoor living.Upstairs, you'll find four generously sized bedrooms, including a primary with a 4-piece ensuite and large walkin closet. The fully finished lower level offers a self-contained 2-bedroom in-lawsuite with a separate entrance, making it ideal for extended family or as a potential rental for extra income. The suite includes a rec room with a kitchen, plus two additional bedrooms withample closet space.The backyard is a true oasis with an inground saltwater pool, water feature, and a large deckperfect for relaxing or hosting gatherings. Additional outdoor features include under soffitlighting and plenty of parking with a new driveway and spacious garage.Situated in a highly sought-after location, this home is close to schools, parks, walking trails, Barries beautiful beaches, downtown, Park Place Plaza, and Highway 400. With its manyupgrades and prime location, this home offers comfort, style, and convenience for any family. Dont miss outschedule your viewing today!
Location
Province ON
County Simcoe
Community Holly
Area Simcoe
Zoning Residential
Region Holly
City Region Holly
Rooms
Family Room Yes
Basement Separate Entrance, Apartment
Kitchen 2
Separate Den/Office 2
Interior
Interior Features None
Cooling Central Air
Exterior
Parking Features Front Yard Parking
Garage Spaces 6.0
Pool None
Roof Type Asphalt Shingle
Lot Frontage 39.63
Lot Depth 111.78
Total Parking Spaces 6
Building
Foundation Concrete
Listed by Toronto Real Estate Realty Plus Inc

