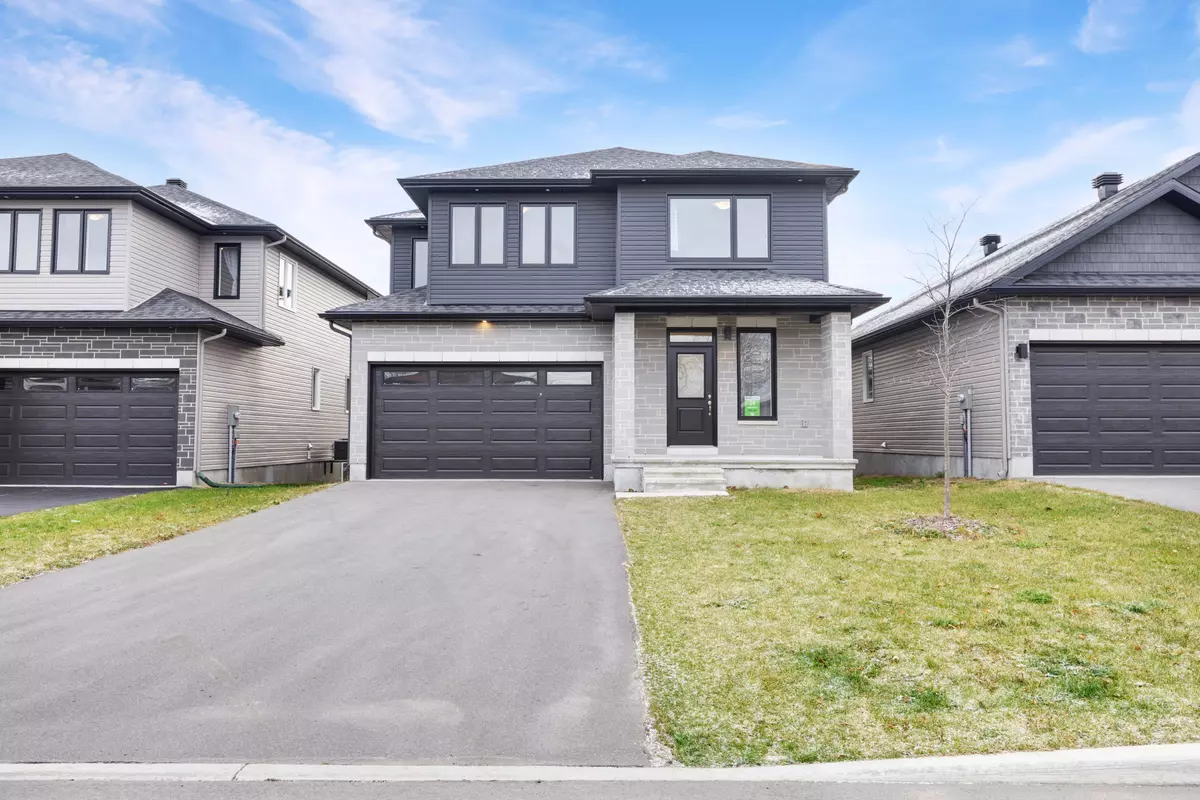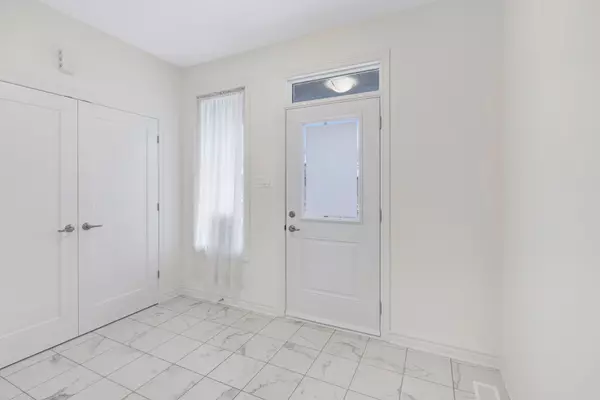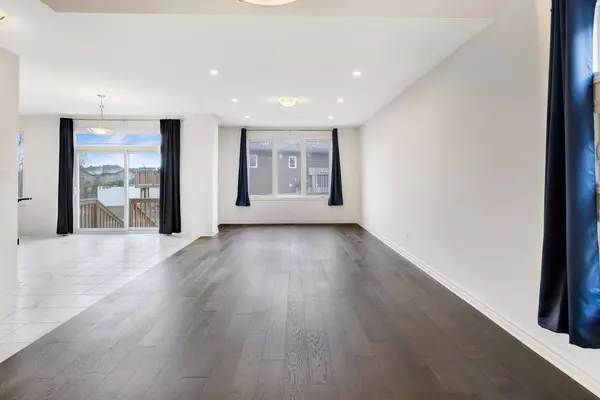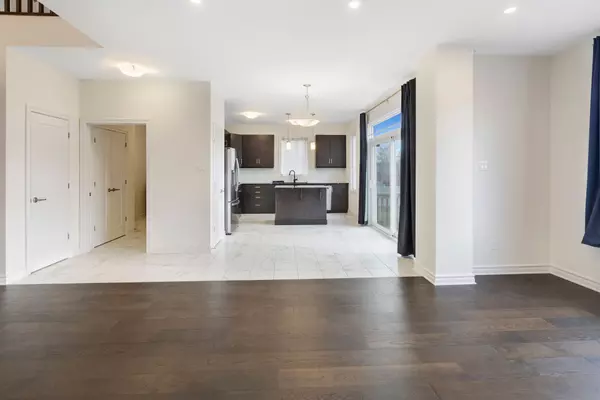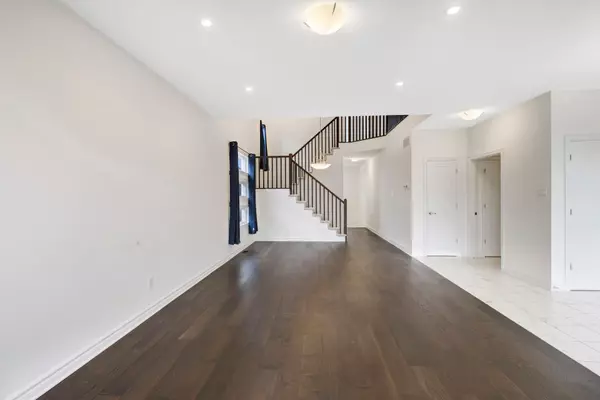24 SEABERT DR Renfrew, ON K7S 0H9
5 Beds
4 Baths
UPDATED:
12/03/2024 05:17 AM
Key Details
Property Type Single Family Home
Sub Type Detached
Listing Status Active
Purchase Type For Rent
Approx. Sqft 2500-3000
MLS Listing ID X11824379
Style 2-Storey
Bedrooms 5
Property Description
Location
Province ON
County Renfrew
Community 550 - Arnprior
Area Renfrew
Region 550 - Arnprior
City Region 550 - Arnprior
Rooms
Family Room Yes
Basement Full, Finished
Kitchen 1
Separate Den/Office 1
Interior
Interior Features Air Exchanger, Water Heater, Auto Garage Door Remote, ERV/HRV, Storage, Ventilation System
Cooling Central Air
Inclusions Stove, Microwave/Hood Fan, Dryer, Washer, Refrigerator, Dishwasher
Laundry Laundry Room
Exterior
Parking Features Available, Front Yard Parking, Private Double, Private
Garage Spaces 6.0
Pool None
Roof Type Asphalt Shingle
Lot Frontage 42.95
Lot Depth 101.74
Total Parking Spaces 6
Building
Foundation Concrete

