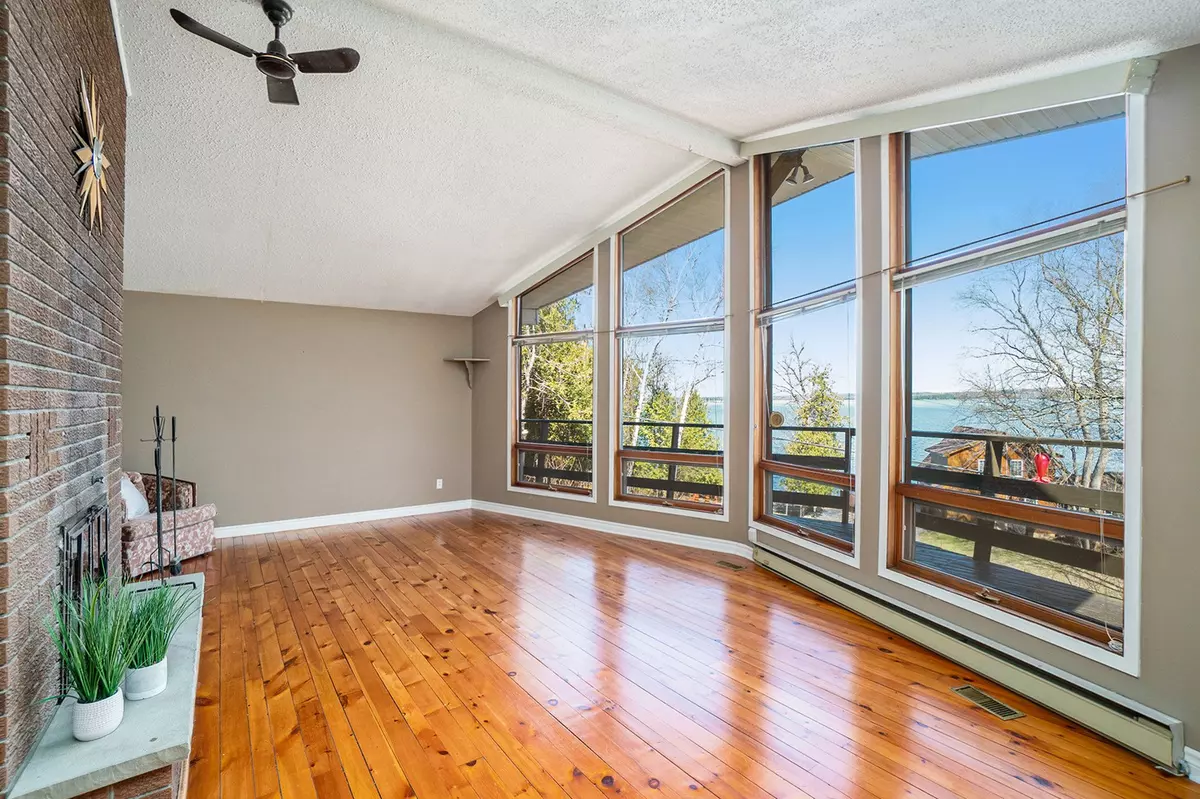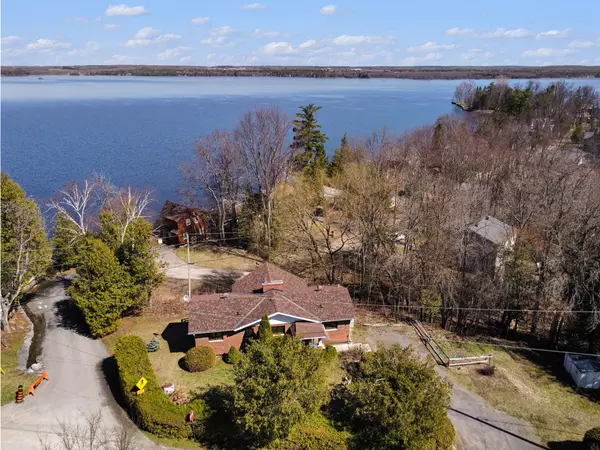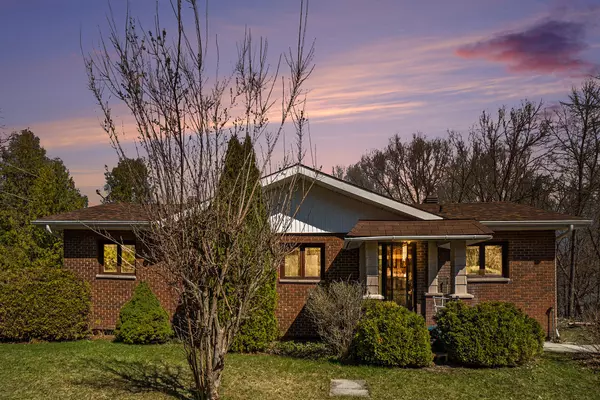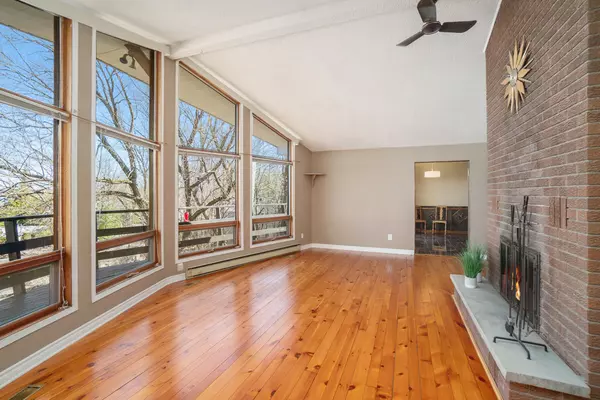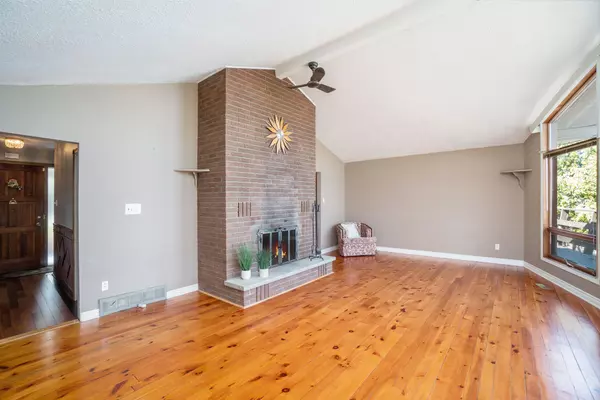84 Dewar AVE Renfrew, ON K0A 1G0
3 Beds
1 Bath
UPDATED:
01/19/2025 01:07 PM
Key Details
Property Type Single Family Home
Sub Type Detached
Listing Status Pending
Purchase Type For Sale
Approx. Sqft 1500-2000
MLS Listing ID X11824990
Style Bungalow
Bedrooms 3
Annual Tax Amount $3,392
Tax Year 2023
Property Description
Location
Province ON
County Renfrew
Community 551 - Mcnab/Braeside Twps
Area Renfrew
Zoning Residential
Region 551 - Mcnab/Braeside Twps
City Region 551 - Mcnab/Braeside Twps
Rooms
Family Room No
Basement Partially Finished, Walk-Out
Kitchen 1
Interior
Interior Features Primary Bedroom - Main Floor, Storage, Water Heater, Workbench
Cooling Central Air
Fireplaces Number 2
Fireplaces Type Living Room, Wood, Wood Stove, Rec Room
Inclusions Dishwasher, Dryer, Hood Fan, Microwave, Refrigerator, Stove, Washer, Ceiling fan, Drapery tracks, Window blinds, Storage shed(s)
Exterior
Exterior Feature Deck, Patio, Recreational Area, Year Round Living
Parking Features Private
Garage Spaces 4.0
Pool None
View Water, River, Trees/Woods
Roof Type Asphalt Shingle
Lot Frontage 191.0
Lot Depth 107.0
Total Parking Spaces 4
Building
Foundation Block

