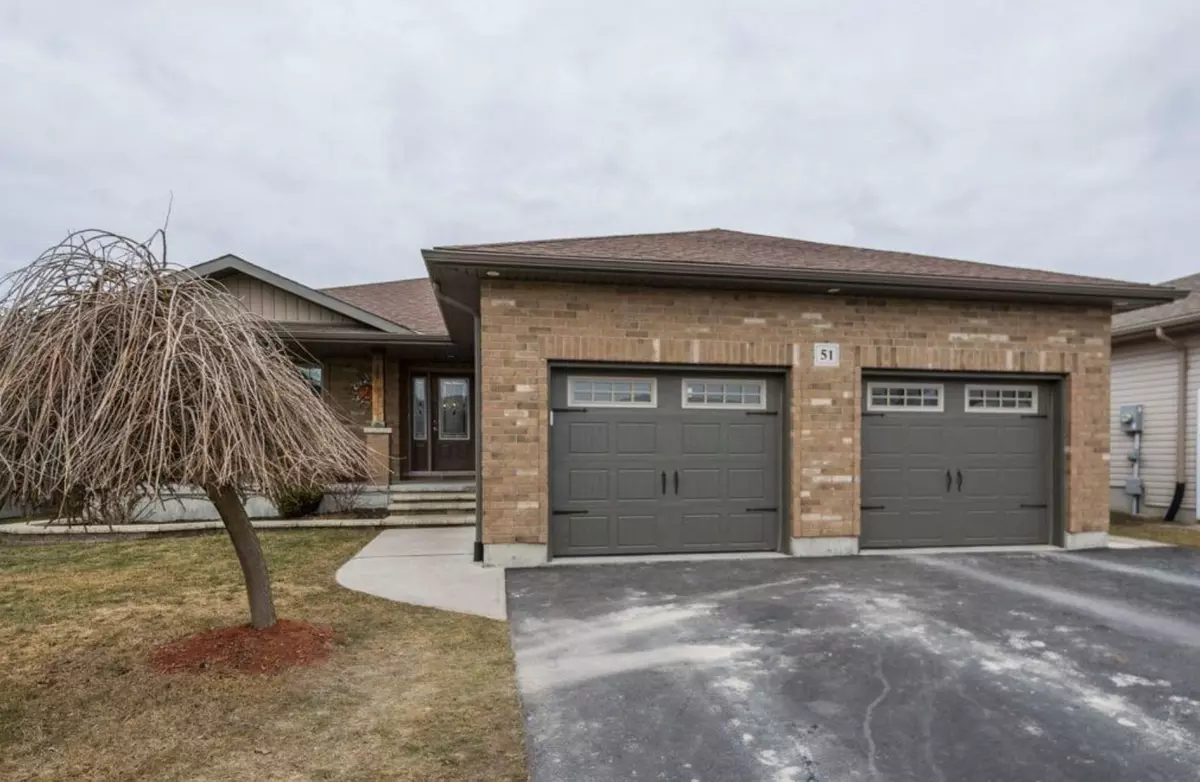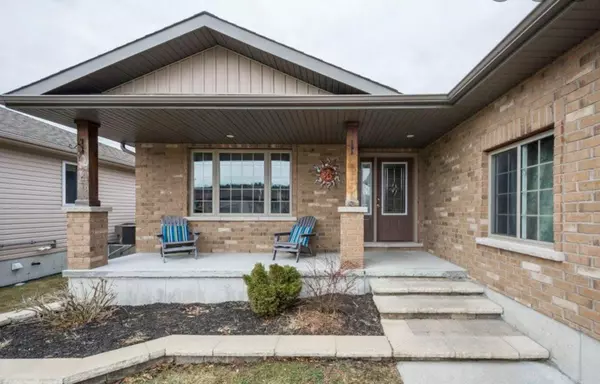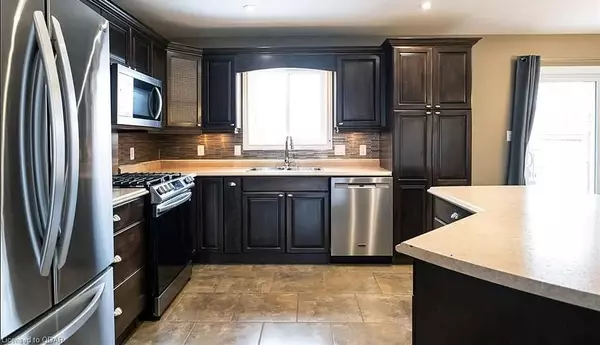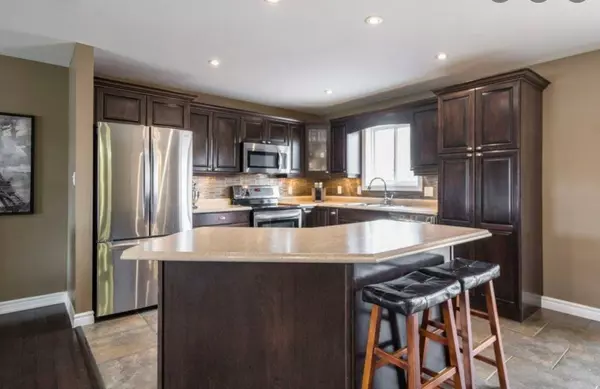
51 Cedar Creek WAY Quinte West, ON K0K 2C0
4 Beds
3 Baths
UPDATED:
12/03/2024 08:58 PM
Key Details
Property Type Single Family Home
Sub Type Detached
Listing Status Active
Purchase Type For Lease
Approx. Sqft 1100-1500
MLS Listing ID X11825171
Style Bungalow
Bedrooms 4
Property Description
Location
Province ON
County Hastings
Area Hastings
Rooms
Family Room No
Basement Finished, Full
Kitchen 1
Separate Den/Office 1
Interior
Interior Features Sump Pump, Water Heater Owned
Cooling Central Air
Fireplaces Number 1
Fireplaces Type Natural Gas
Inclusions Fridge, Stove, Dishwasher, Washer, Dryer, Shed, Garage Door Opener and Remote.
Laundry Laundry Room
Exterior
Exterior Feature Deck
Parking Features Private Double
Garage Spaces 6.0
Pool None
Roof Type Asphalt Shingle
Total Parking Spaces 6
Building
Foundation Poured Concrete
Others
Security Features Carbon Monoxide Detectors,Smoke Detector






