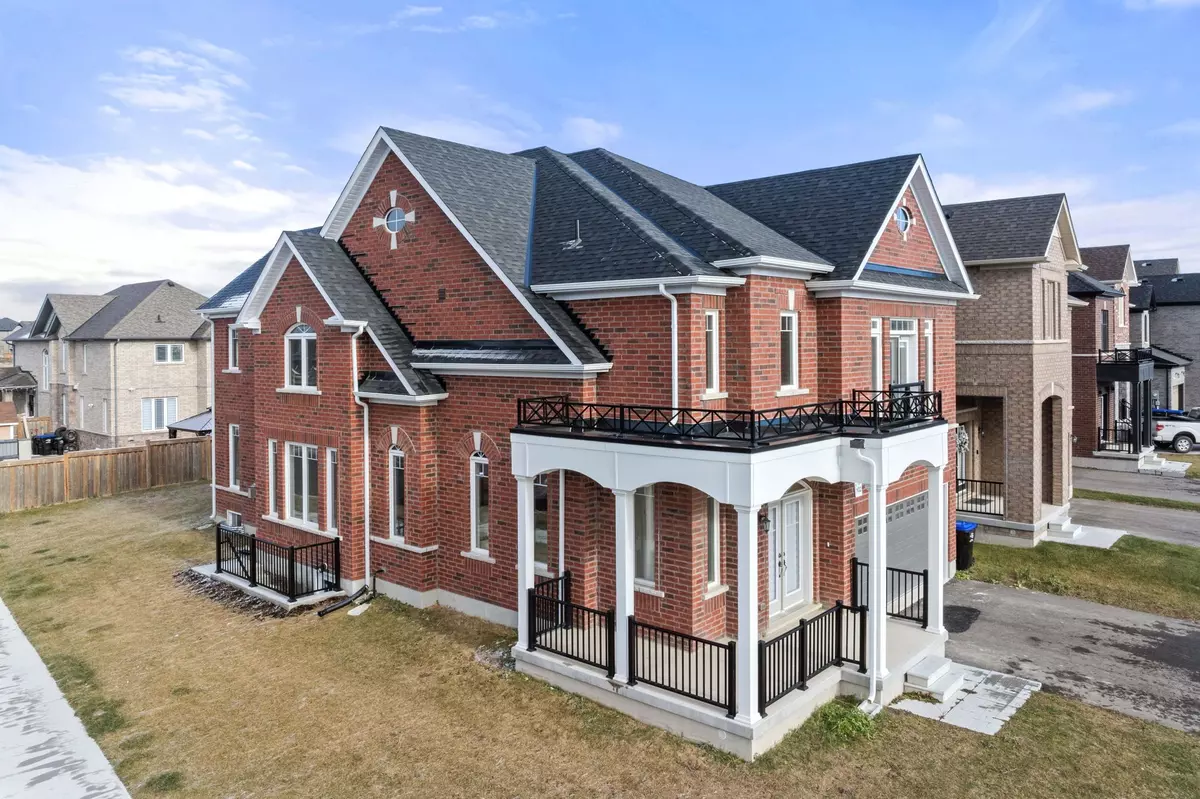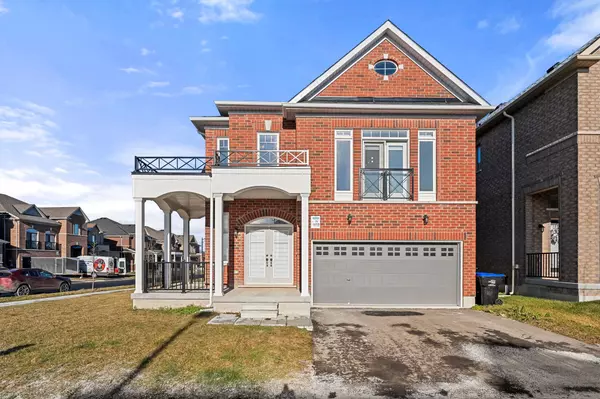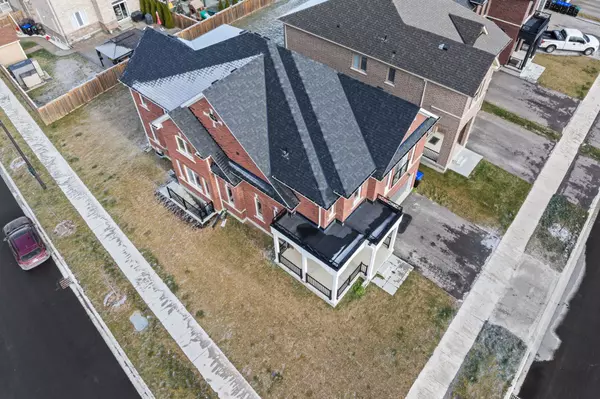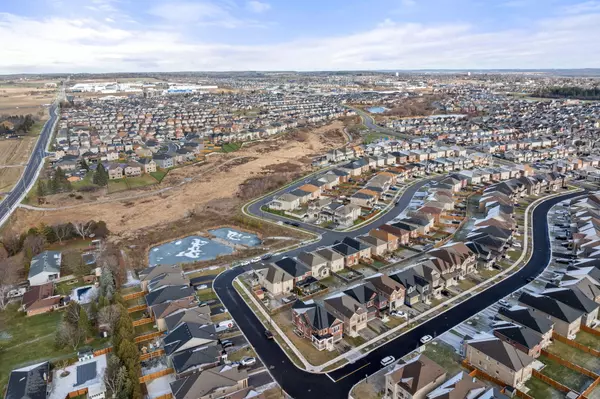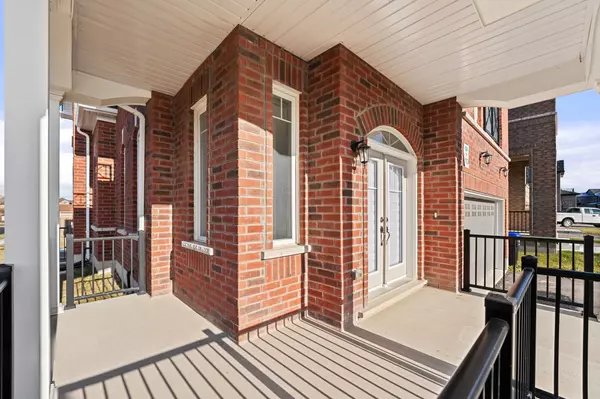REQUEST A TOUR If you would like to see this home without being there in person, select the "Virtual Tour" option and your agent will contact you to discuss available opportunities.
In-PersonVirtual Tour

$ 1,588,000
Est. payment /mo
Active
102 Mac Campbell WAY Bradford West Gwillimbury, ON L3Z 4M6
4 Beds
4 Baths
UPDATED:
12/16/2024 01:16 PM
Key Details
Property Type Single Family Home
Listing Status Active
Purchase Type For Sale
Approx. Sqft 3000-3500
MLS Listing ID N11882109
Style 2-Storey
Bedrooms 4
Tax Year 2024
Property Description
Beautiful, Brand-New Detached Home On A Spacious Corner Lot! This Newly Built Home Has A Brand-New Side Entrance For Added Flexibility. The Inviting Front Porch Leads To A Bright And Airy Space With Oversized Windows, Smooth Ceilings, And Modern Light Fixtures. The Main Floor Boasts Durable Hardwood Flooring And Stylish Iron Pickets On The Staircase. The Family-Sized Kitchen Offers Plenty Of Room To Cook And Gather, Complete With Stone Countertops, Brand-New Appliances, A Walk-In Pantry, And Central Island With A Breakfast Bar. A Convenient Main-Floor Laundry Room Adds Practicality To Your Day-To-Day. Upstairs, Youll Find A Huge Great Room With A Charming Juliet Balcony, Perfect For Lounging Or Entertaining. The Second Floor Includes 4 Generously-Sized Bedrooms And 3 Bathrooms, With Two Bedrooms Featuring Private Ensuites. The Primary Bedroom Offers A Walk-In Closet And 5-Piece Ensuite With Frameless Glass Shower And Freestanding Tub. Move-In Ready And Designed With Modern Living In Mind, This Home Is Ready To Welcome Its New Owners!
Location
Province ON
County Simcoe
Zoning FD
Rooms
Basement Unfinished, Separate Entrance
Kitchen 1
Interior
Interior Features Storage, Water Heater
Cooling Central Air
Fireplaces Type Natural Gas
Inclusions Fridge, Stove, Range Hood, Washer, Dryer, Electrical Light Fixtures.
Exterior
Parking Features Built-In
Garage Spaces 4.0
Pool None
Roof Type Asphalt Shingle
Building
Foundation Poured Concrete
Lited by EXP REALTY


