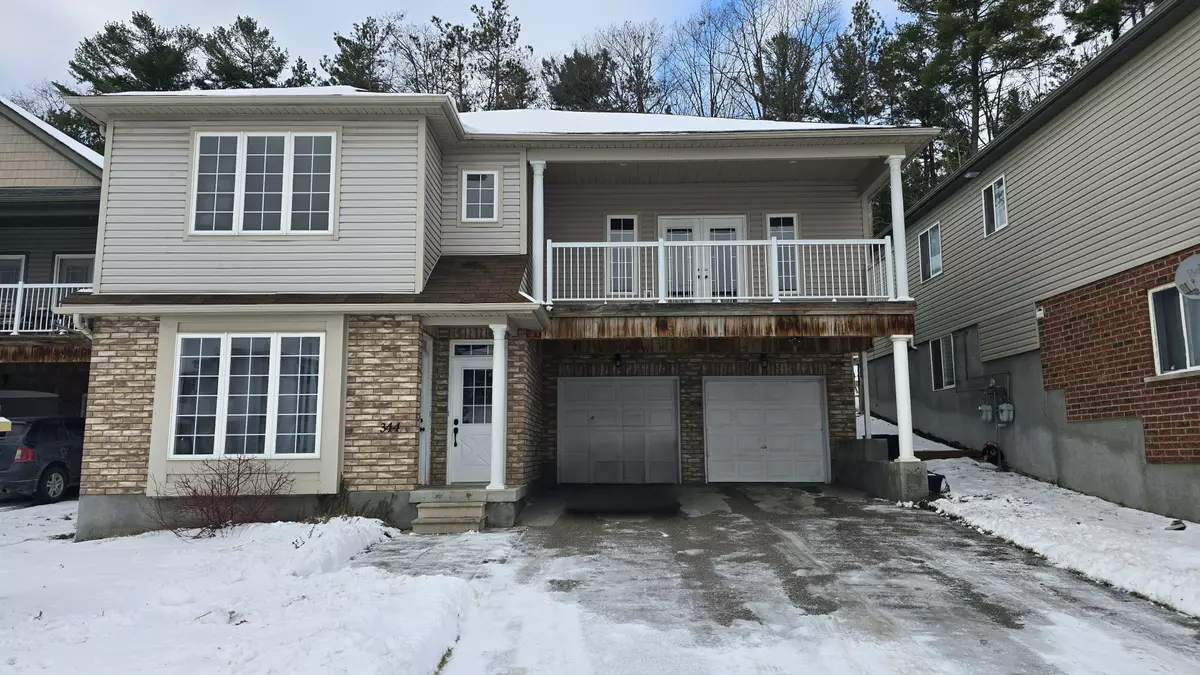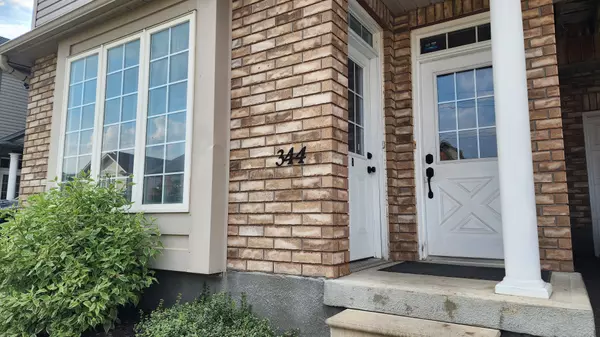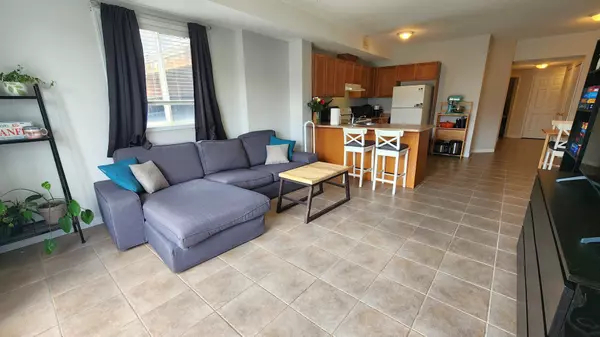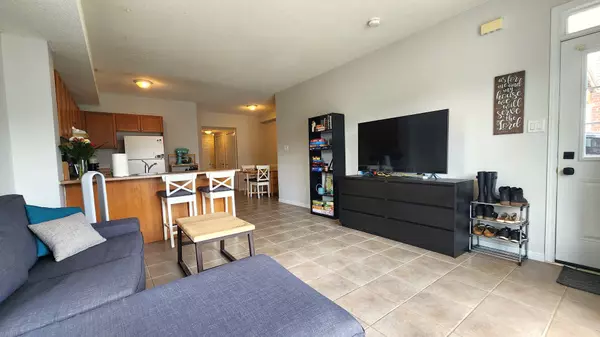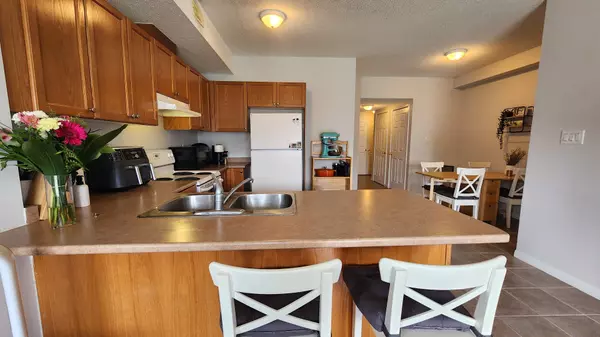344 Edgehill DR Simcoe, ON L4N 9X4
7 Beds
3 Baths
UPDATED:
01/20/2025 06:56 PM
Key Details
Property Type Multi-Family
Sub Type Duplex
Listing Status Active
Purchase Type For Sale
Approx. Sqft 2500-3000
MLS Listing ID S11885119
Style 2-Storey
Bedrooms 7
Annual Tax Amount $5,846
Tax Year 2024
Property Description
Location
Province ON
County Simcoe
Community Sandy Hollow
Area Simcoe
Zoning RM1-SS (SP-351)
Region Sandy Hollow
City Region Sandy Hollow
Rooms
Family Room Yes
Basement None
Kitchen 2
Separate Den/Office 3
Interior
Interior Features Primary Bedroom - Main Floor, Separate Heating Controls, Separate Hydro Meter, Storage, Water Heater, Water Heater Owned
Cooling Central Air
Inclusions Fridge x2, Stove x2, Dishwasher, Washer & Dryer
Exterior
Parking Features Private Double
Garage Spaces 6.0
Pool None
View Forest, Trees/Woods
Roof Type Asphalt Shingle
Lot Frontage 49.99
Lot Depth 205.03
Total Parking Spaces 6
Building
Foundation Concrete, Poured Concrete
Others
Security Features Carbon Monoxide Detectors,Smoke Detector

