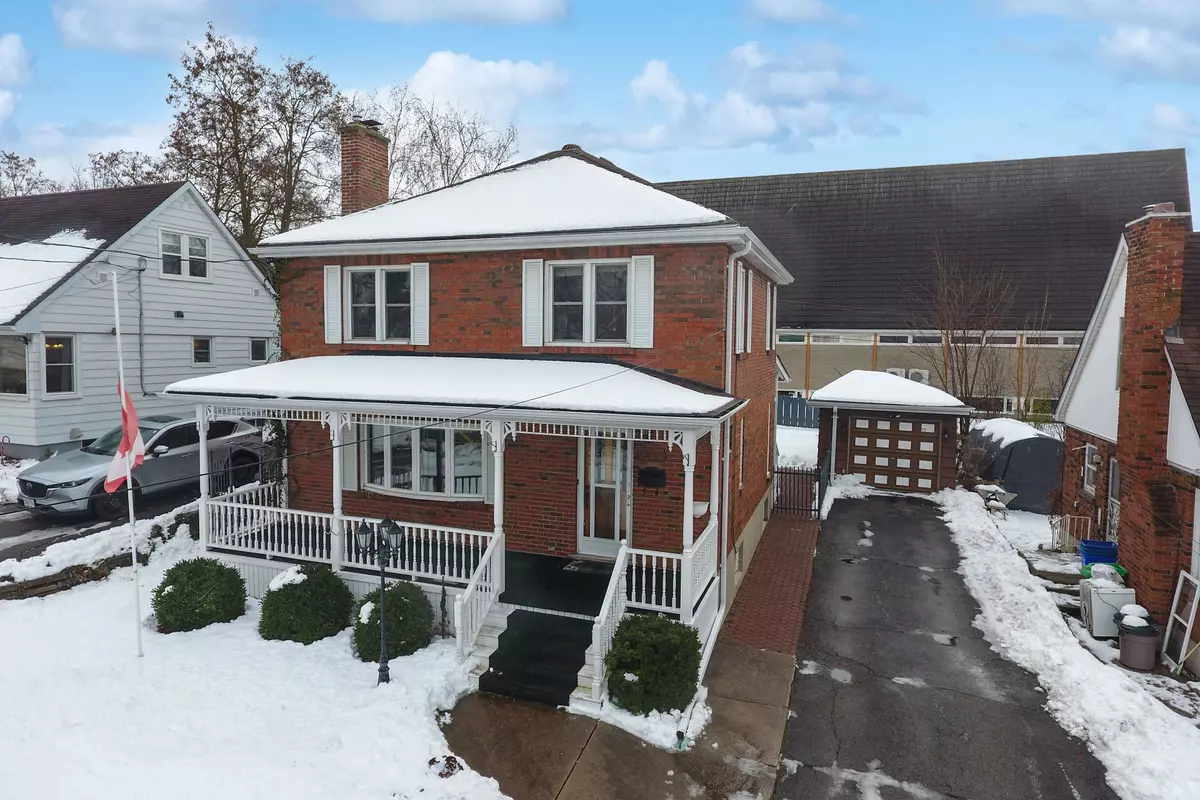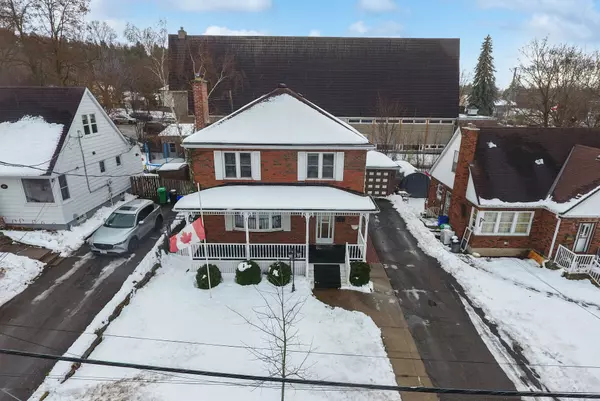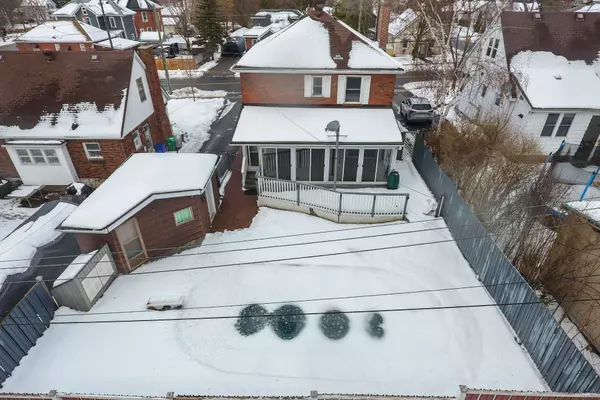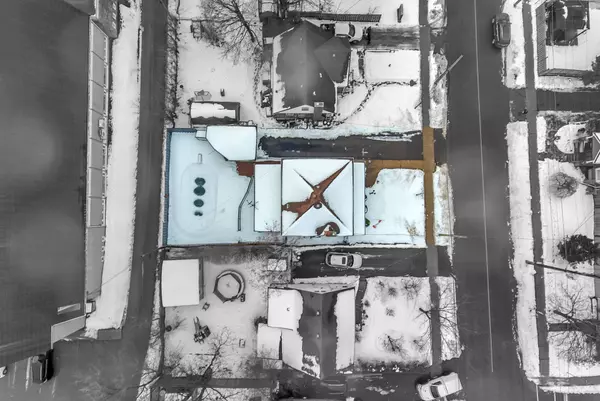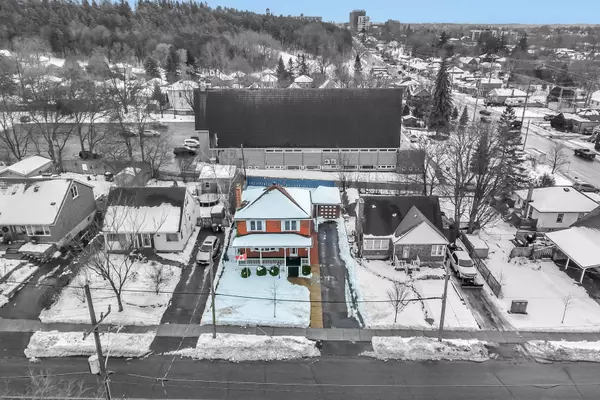217 Mcfarlane ST Peterborough, ON K9H 1K1
3 Beds
2 Baths
UPDATED:
01/16/2025 12:13 AM
Key Details
Property Type Single Family Home
Sub Type Detached
Listing Status Active
Purchase Type For Sale
Approx. Sqft 1500-2000
MLS Listing ID X11890889
Style 2-Storey
Bedrooms 3
Annual Tax Amount $3,958
Tax Year 2024
Property Description
Location
Province ON
County Peterborough
Community Ashburnham
Area Peterborough
Zoning R1
Region Ashburnham
City Region Ashburnham
Rooms
Family Room Yes
Basement Finished, Full
Kitchen 1
Interior
Interior Features Other
Cooling Central Air
Fireplaces Number 2
Fireplaces Type Natural Gas, Living Room, Electric, Family Room
Inclusions All Existing: fridge, stove, dishwasher, washer & dryer, bathroom mirror and towel rack, window coverings, light fixtures, central air conditioning, safe in upstairs cupboard, white cabinets in the basement, all pool equipment, electric fire place
Exterior
Parking Features Private
Garage Spaces 5.0
Pool Inground
Roof Type Asphalt Shingle
Lot Frontage 50.0
Lot Depth 100.0
Total Parking Spaces 5
Building
Foundation Concrete Block

