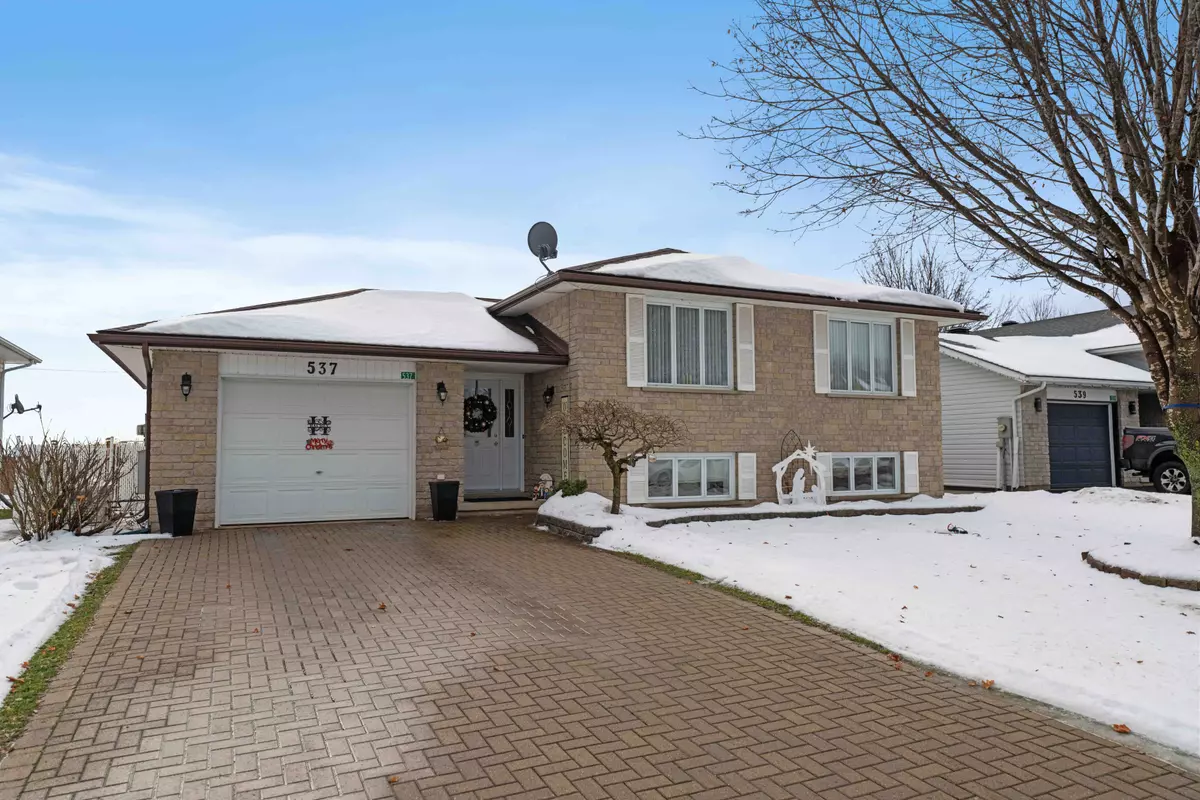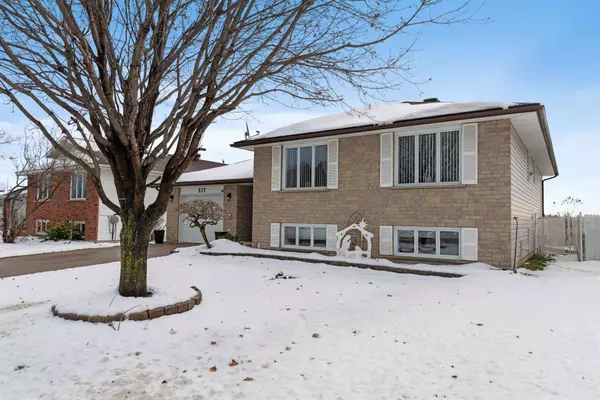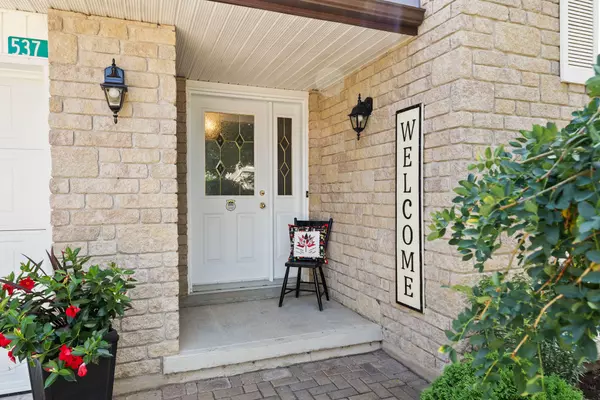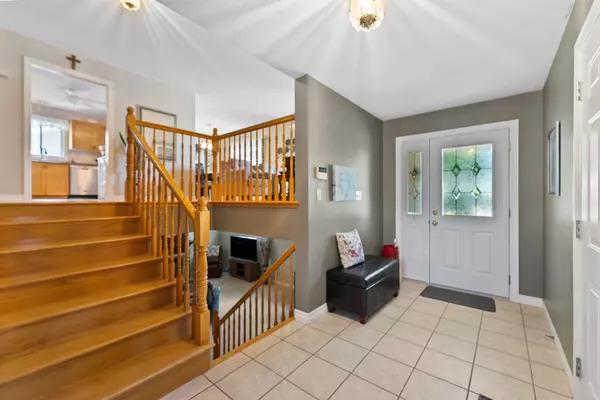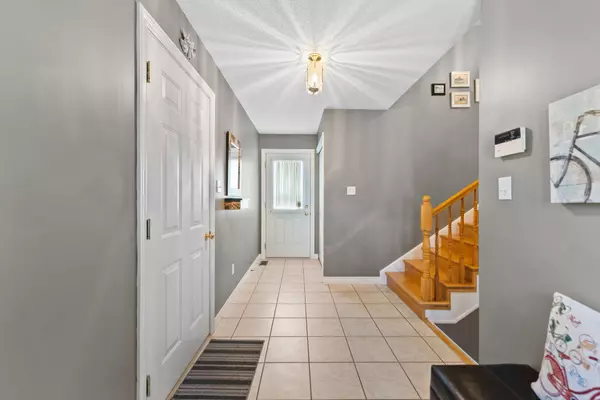537 Angus Campbell DR Renfrew, ON K8A 8K5
4 Beds
2 Baths
UPDATED:
01/21/2025 07:05 PM
Key Details
Property Type Single Family Home
Sub Type Detached
Listing Status Pending
Purchase Type For Sale
MLS Listing ID X11895465
Style Sidesplit 3
Bedrooms 4
Annual Tax Amount $5,236
Tax Year 2024
Property Description
Location
Province ON
County Renfrew
Community 530 - Pembroke
Area Renfrew
Zoning Residential
Region 530 - Pembroke
City Region 530 - Pembroke
Rooms
Family Room Yes
Basement Finished
Kitchen 1
Separate Den/Office 1
Interior
Interior Features Air Exchanger, Central Vacuum, Auto Garage Door Remote, Generator - Full
Cooling Central Air
Fireplaces Number 1
Fireplaces Type Natural Gas
Inclusions Refrigerator, Stove, Dishwasher, Washer, Dryer
Exterior
Parking Features Private Double
Garage Spaces 3.0
Pool None
Roof Type Asphalt Shingle
Lot Frontage 60.0
Lot Depth 120.0
Total Parking Spaces 3
Building
Foundation Block

