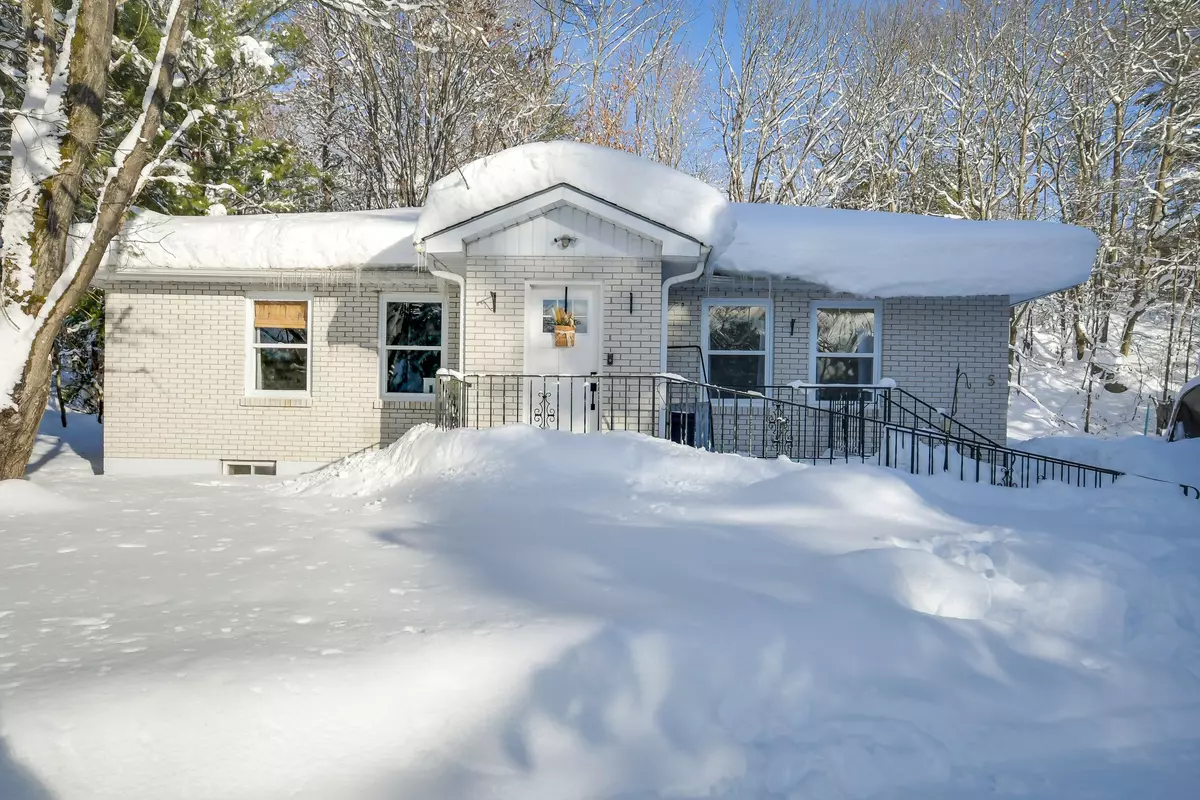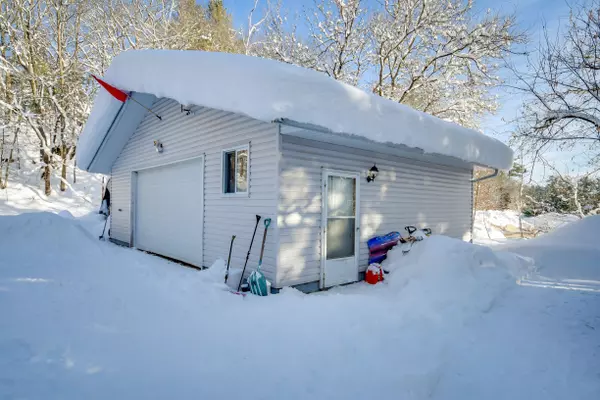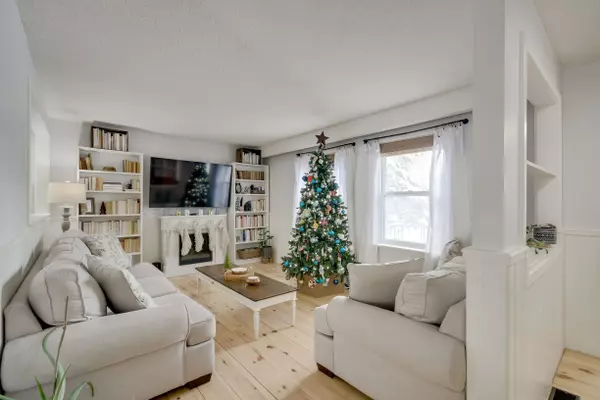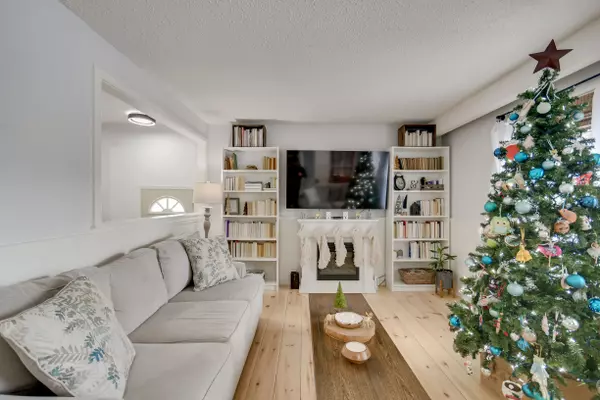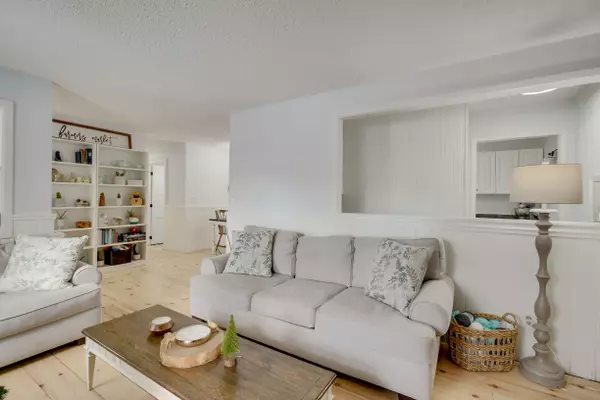5 Wilshier BLVD Muskoka, ON P1L 1L2
4 Beds
1 Bath
UPDATED:
12/18/2024 04:27 PM
Key Details
Property Type Single Family Home
Sub Type Detached
Listing Status Active
Purchase Type For Sale
Approx. Sqft 700-1100
MLS Listing ID X11895819
Style Bungalow
Bedrooms 4
Annual Tax Amount $3,536
Tax Year 2024
Property Description
Location
Province ON
County Muskoka
Community Macaulay
Area Muskoka
Zoning R-1
Region Macaulay
City Region Macaulay
Rooms
Family Room Yes
Basement Full, Unfinished
Kitchen 1
Separate Den/Office 1
Interior
Interior Features In-Law Capability, Primary Bedroom - Main Floor, ERV/HRV, Floor Drain, Auto Garage Door Remote, Sump Pump, Water Heater Owned
Cooling None
Fireplaces Number 1
Fireplaces Type Natural Gas
Inclusions Fridge, Stove, Dishwasher, Washer, Dryer, existing window coverings, childrens wooden play set outside
Exterior
Parking Features RV/Truck, Right Of Way, Private
Garage Spaces 12.0
Pool None
View Trees/Woods
Roof Type Shingles
Lot Frontage 125.0
Lot Depth 120.0
Total Parking Spaces 12
Building
Foundation Concrete Block

