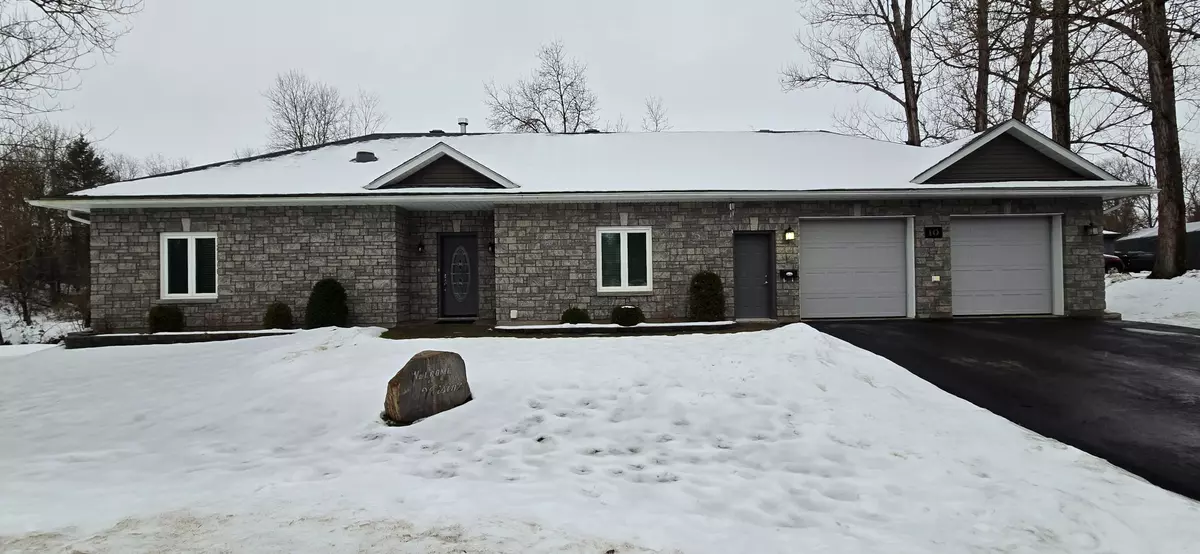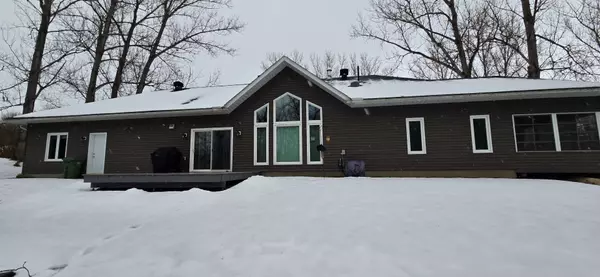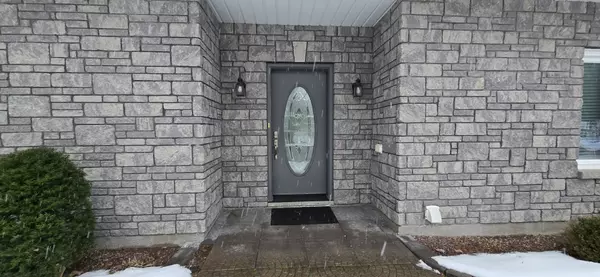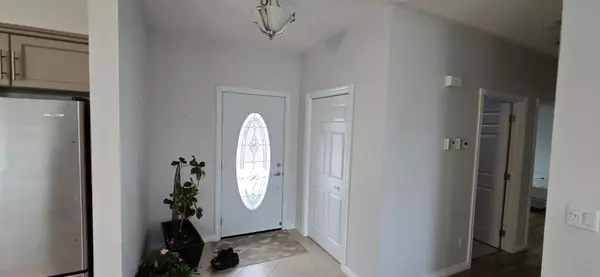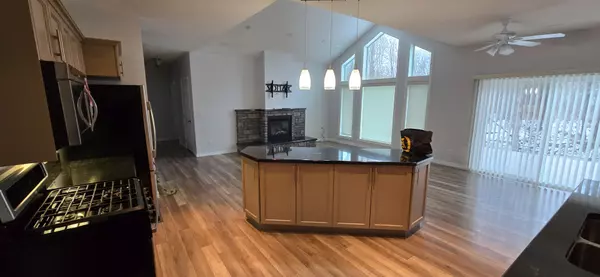10 Indian CT Renfrew, ON K8A 7T4
2 Beds
2 Baths
UPDATED:
12/19/2024 05:56 PM
Key Details
Property Type Single Family Home
Sub Type Detached
Listing Status Active
Purchase Type For Sale
Approx. Sqft 1100-1500
MLS Listing ID X11896584
Style Bungalow
Bedrooms 2
Annual Tax Amount $3,580
Tax Year 2024
Property Description
Location
Province ON
County Renfrew
Community 531 - Laurentian Valley
Area Renfrew
Zoning Residential
Region 531 - Laurentian Valley
City Region 531 - Laurentian Valley
Rooms
Family Room No
Basement None
Kitchen 1
Interior
Interior Features Air Exchanger, Auto Garage Door Remote, Generator - Partial, Upgraded Insulation, Ventilation System, Water Heater Owned
Cooling Central Air
Fireplaces Number 1
Fireplaces Type Natural Gas
Exterior
Exterior Feature Deck, Fishing, Privacy, Year Round Living
Parking Features Private, Private Double
Garage Spaces 6.0
Pool None
Waterfront Description River Access,Stairs to Waterfront,Seawall
View Park/Greenbelt, River
Roof Type Shingles
Lot Frontage 123.46
Lot Depth 48.46
Total Parking Spaces 6
Building
Foundation Poured Concrete, Slab
Sewer Municipal Available
Others
Security Features Carbon Monoxide Detectors,Smoke Detector

