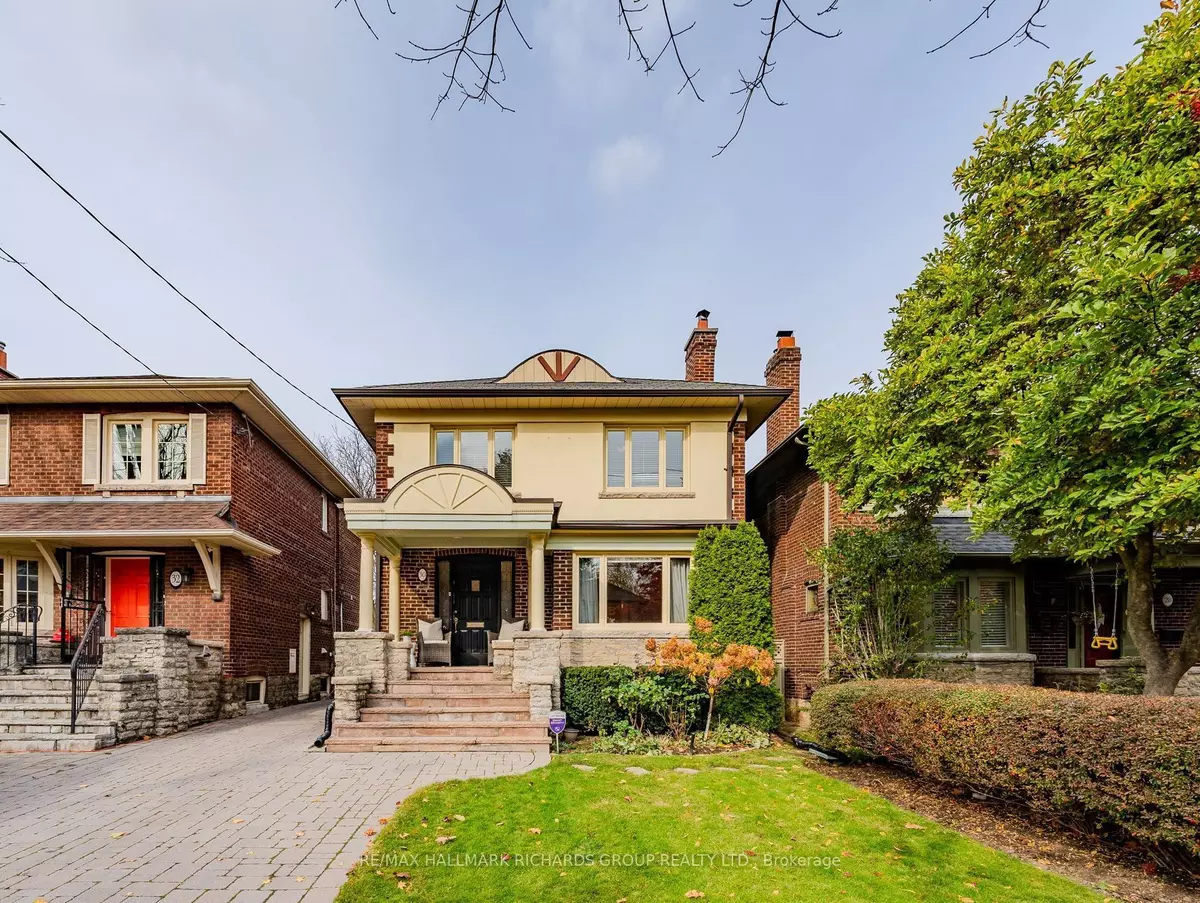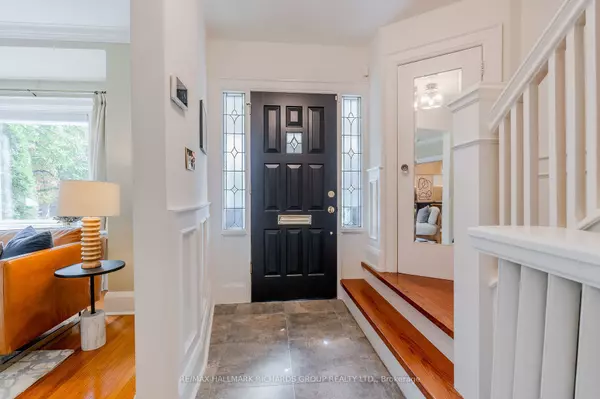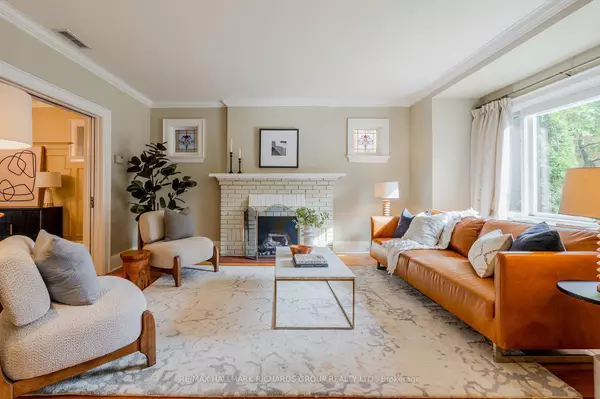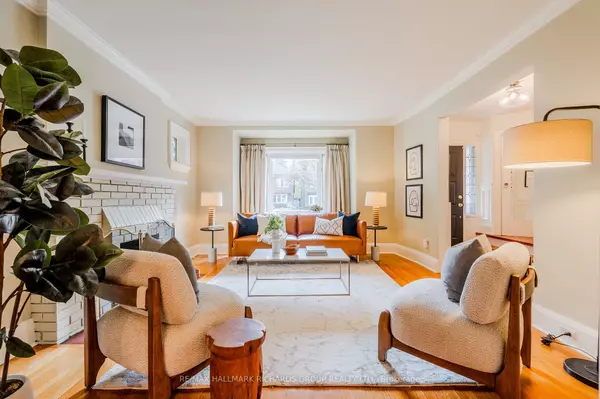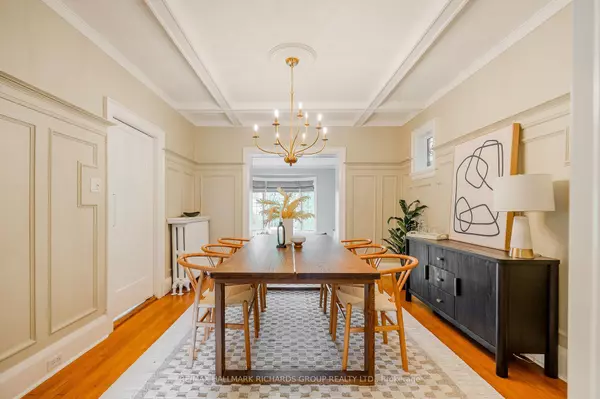REQUEST A TOUR If you would like to see this home without being there in person, select the "Virtual Tour" option and your agent will contact you to discuss available opportunities.
In-PersonVirtual Tour
$ 5,500
Est. payment /mo
Active
30 Chudleigh AVE Toronto, ON M4R 1T2
3 Beds
2 Baths
UPDATED:
01/06/2025 04:47 PM
Key Details
Property Type Single Family Home
Sub Type Detached
Listing Status Active
Purchase Type For Lease
MLS Listing ID C11897846
Style 2-Storey
Bedrooms 3
Property Description
Short term lease up to Nine Months. Executive Lease Offers A Unique Opportunity To Enjoy A Beautifully Designed Home In A Highly Sought After Neighbourhood. Charming Home Features A Distinctive Sunken Family Room Bathed In Natural Light With Fireplace, Creating An Inviting Atmosphere That Flows Effortlessly Into The Dining Room And Modern Kitchen Ideal For Both Entertaining And Cozy Family Meals. Generously Sized Primary Bedroom Serves As Tranquil Retreat, Complete With Ample Storage Space, While Finished Basement Offers Versatility For Use As A Home Office Or Guest Suite. Heated Bathroom Floors. Step Outside To Discover A Sunny Backyard And An Inviting Patio, Perfect For Gatherings Or Quiet Evenings. Located Near Top Schools Such As Havergal College, Toronto French School, Lawrence Park Collegiate, Blessed Sacrament Parish, Blessed Sacrament Catholic Elementary School, Easy Access To Parks, Shops, Restaurants, Lawrence Subway Station (TTC), CES George Locke Library, Otter Creek, On A Peaceful Non-Thruway Street. Whether You Need A Short Term Stay For Work Or Family Reasons, This Property Guarantees A High Quality Living Experience In One Of Toronto's Most Desirable Neighbourhoods. Your Ideal Temporary Sanctuary Perfect For Families Renovating Their Homes Or Exploring The Area.
Location
Province ON
County Toronto
Community Lawrence Park South
Area Toronto
Region Lawrence Park South
City Region Lawrence Park South
Rooms
Family Room Yes
Basement Finished, Separate Entrance
Kitchen 1
Interior
Interior Features Carpet Free
Cooling Central Air
Inclusions Fridge, stove, dishwasher, microwave, washer, dryer, fixed lighting and Murphy bed in basement. 1 Parking Spot In Front Of Garage.
Laundry Ensuite
Exterior
Parking Features Mutual
Garage Spaces 1.0
Pool None
Roof Type Asphalt Shingle,Flat
Lot Frontage 32.27
Lot Depth 120.17
Total Parking Spaces 1
Building
Foundation Stone
Listed by ROYAL LEPAGE REAL ESTATE SERVICES LTD.

