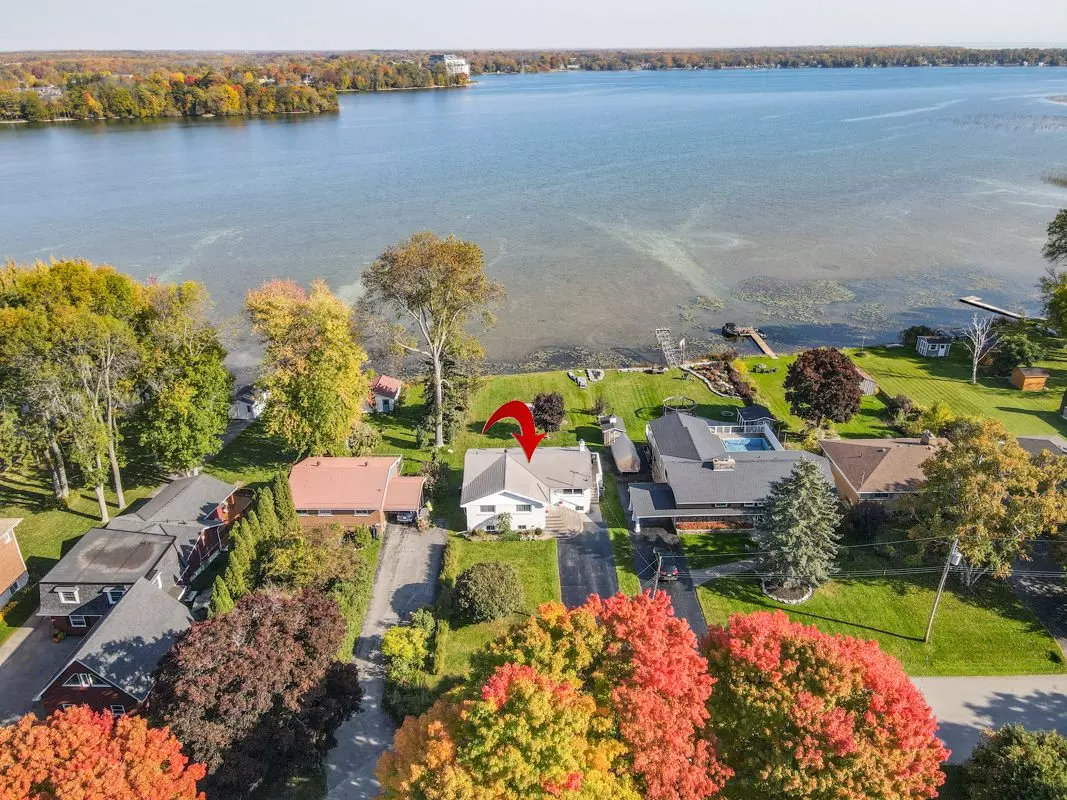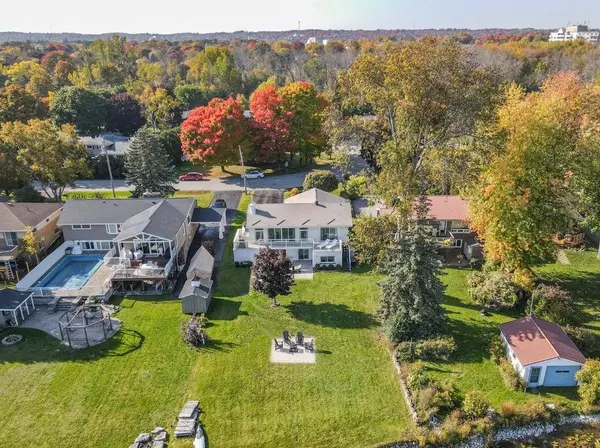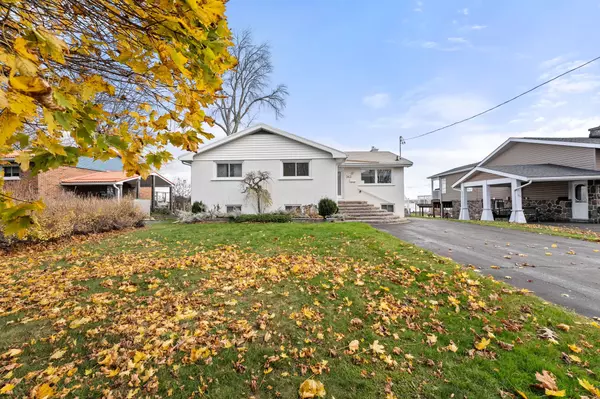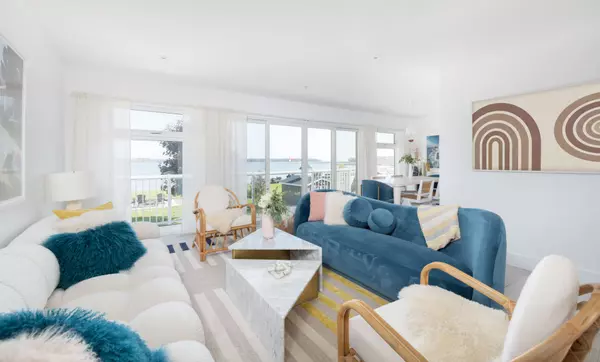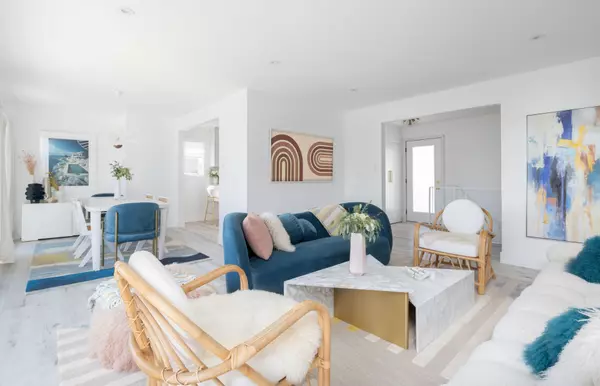363 Macisaac DR Orillia, ON L3V 1E7
5 Beds
3 Baths
UPDATED:
02/21/2025 03:38 PM
Key Details
Property Type Single Family Home
Sub Type Detached
Listing Status Active Under Contract
Purchase Type For Sale
Subdivision Orillia
MLS Listing ID S11897922
Style Bungalow
Bedrooms 5
Annual Tax Amount $7,422
Tax Year 2024
Property Sub-Type Detached
Property Description
Location
Province ON
County Simcoe
Community Orillia
Area Simcoe
Zoning R2
Rooms
Family Room Yes
Basement Finished with Walk-Out
Main Level Bedrooms 1
Kitchen 1
Separate Den/Office 3
Interior
Interior Features Sauna, Water Heater Owned, Primary Bedroom - Main Floor
Cooling Central Air
Inclusions Range, Hood Fan, Fridge, Dishwasher, Washer, Dryer, Elfs, Window Treatments, Sauna. Hwt (Owned).
Exterior
Exterior Feature Deck, Patio, Year Round Living
Parking Features Private Double
Pool None
Waterfront Description Trent System,Waterfront-Deeded Access,Beach Front
Roof Type Metal
Lot Frontage 58.79
Lot Depth 208.86
Total Parking Spaces 4
Building
Lot Description Irregular Lot
Foundation Block
Sewer Municipal Available
Others
Virtual Tour https://listings.realtyphotohaus.ca/sites/gewjzob/unbranded

