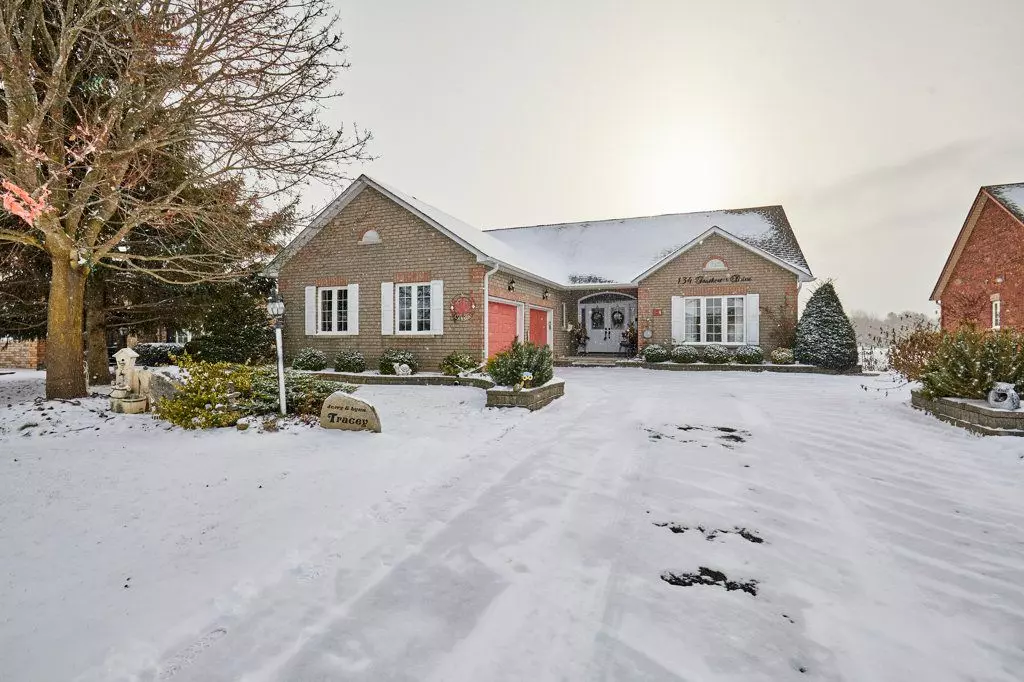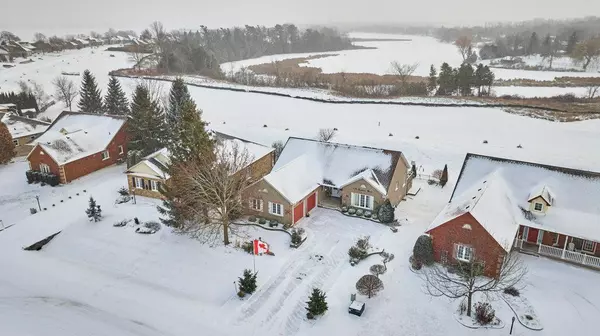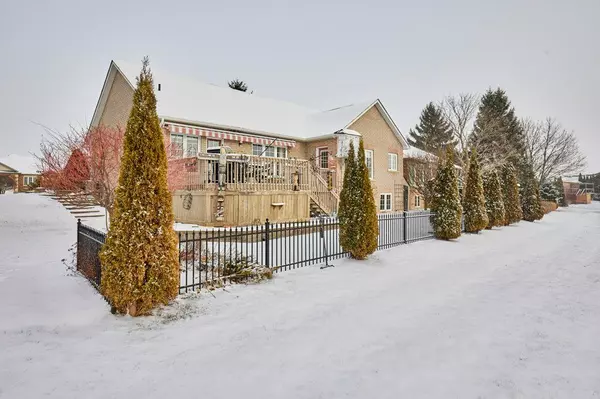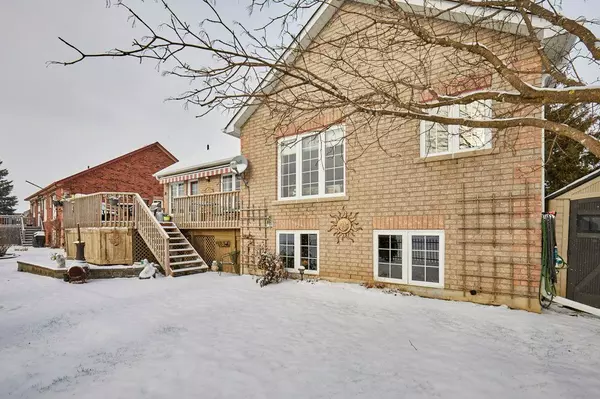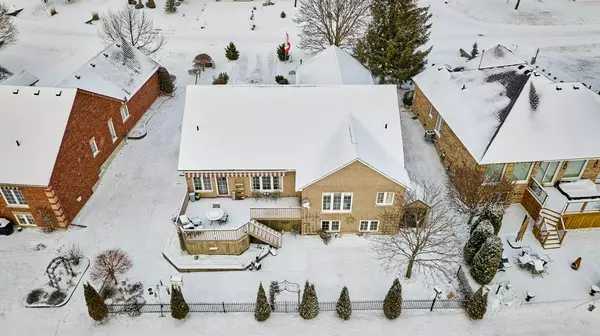134 Southcrest DR Kawartha Lakes, ON L0C 1G0
2 Beds
3 Baths
UPDATED:
01/15/2025 07:53 PM
Key Details
Property Type Single Family Home
Sub Type Detached
Listing Status Active
Purchase Type For Sale
MLS Listing ID X11902606
Style Bungalow
Bedrooms 2
Annual Tax Amount $5,071
Tax Year 2024
Property Description
Location
Province ON
County Kawartha Lakes
Community Rural Mariposa
Area Kawartha Lakes
Region Rural Mariposa
City Region Rural Mariposa
Rooms
Family Room No
Basement Finished, Full
Kitchen 1
Interior
Interior Features Auto Garage Door Remote, Water Softener
Cooling Central Air
Inclusions Remotes, water softener, pool table, chest freezer, piano
Exterior
Exterior Feature Awnings, Deck, Year Round Living
Parking Features Private Double
Garage Spaces 8.0
Pool None
Roof Type Asphalt Shingle
Lot Frontage 77.17
Lot Depth 109.95
Total Parking Spaces 8
Building
Foundation Concrete Block

