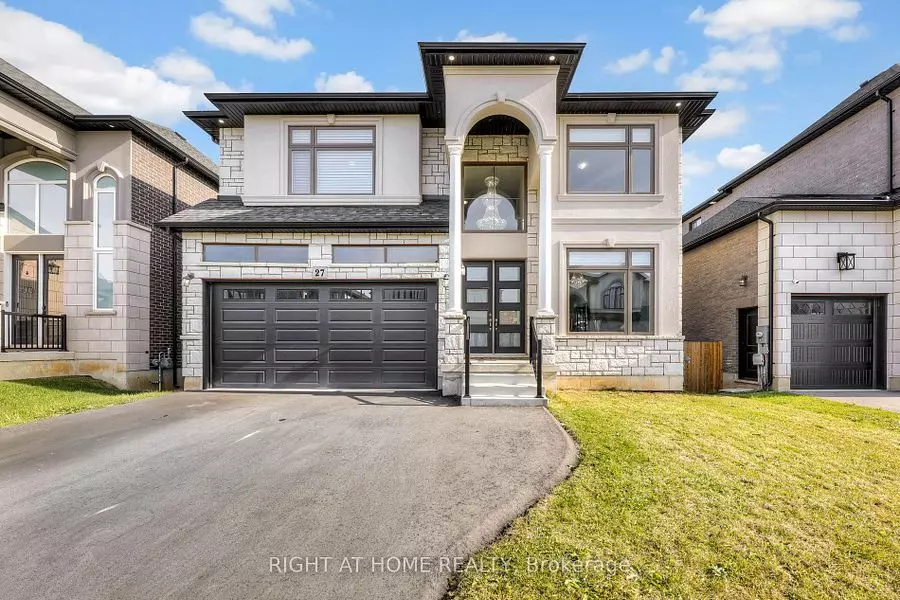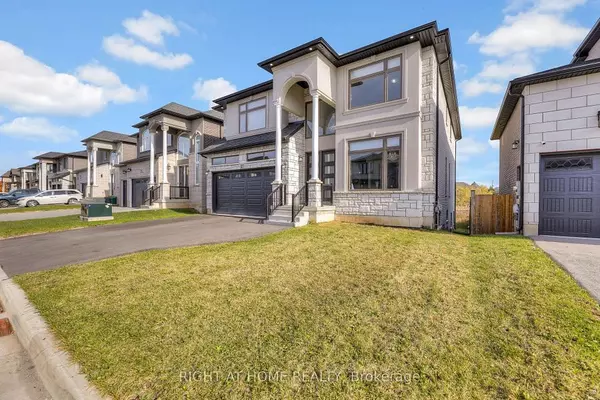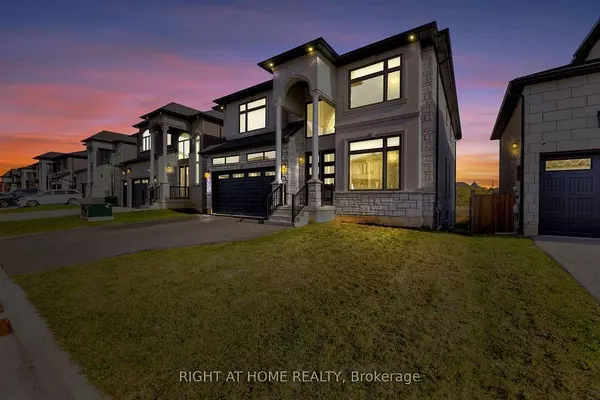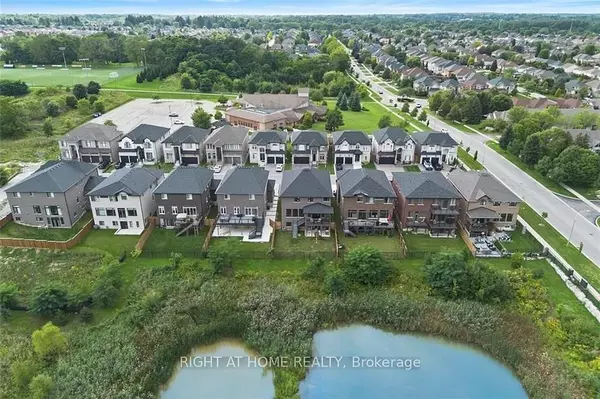27 Deerfield LN Hamilton, ON L9K 0K2
7 Beds
5 Baths
UPDATED:
01/22/2025 11:36 PM
Key Details
Property Type Single Family Home
Sub Type Detached
Listing Status Pending
Purchase Type For Sale
Approx. Sqft 3500-5000
Subdivision Meadowlands
MLS Listing ID X11903426
Style 2-Storey
Bedrooms 7
Annual Tax Amount $10,704
Tax Year 2024
Property Sub-Type Detached
Property Description
Location
Province ON
County Hamilton
Community Meadowlands
Area Hamilton
Zoning R5-600
Rooms
Family Room Yes
Basement Finished with Walk-Out, Full
Kitchen 2
Separate Den/Office 2
Interior
Interior Features Storage Area Lockers, Auto Garage Door Remote, Built-In Oven, Carpet Free, Central Vacuum, Countertop Range, In-Law Capability, In-Law Suite, Sump Pump, Storage, Water Heater, Ventilation System
Cooling Central Air
Fireplaces Type Electric, Family Room, Fireplace Insert
Inclusions Fridge x2, Stove top, Wall oven, DishwasherX2, MicrowaveX2, WasherX2, DryerX2, Range. All Window Blinds /Coverings. All Electrical Light Fixture. Auto Garage Door Opener.
Exterior
Exterior Feature Backs On Green Belt, Patio, Privacy, Porch, Security Gate, Year Round Living
Parking Features Private Double, Available, Lane
Garage Spaces 2.0
Pool None
View Park/Greenbelt, Pond
Roof Type Asphalt Shingle
Lot Frontage 47.77
Lot Depth 118.1
Total Parking Spaces 4
Building
Foundation Insulated Concrete Form, Brick
Others
Security Features Carbon Monoxide Detectors,Smoke Detector





