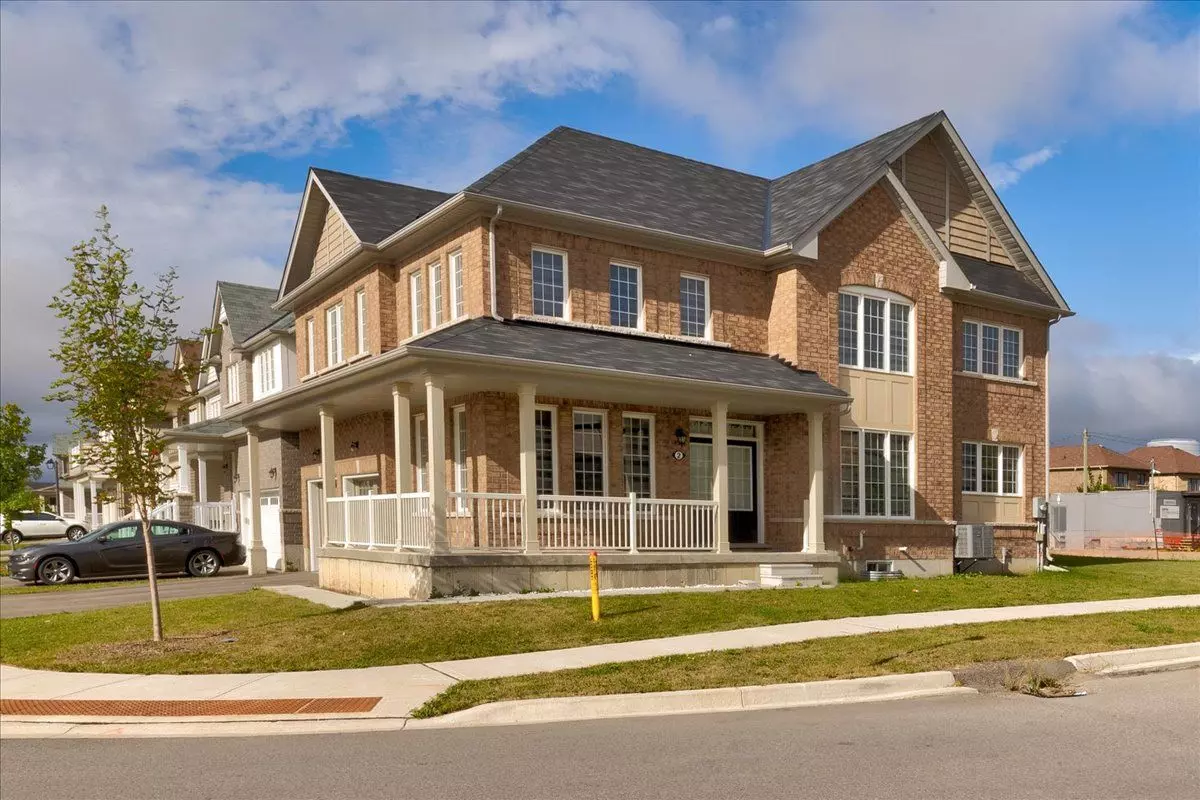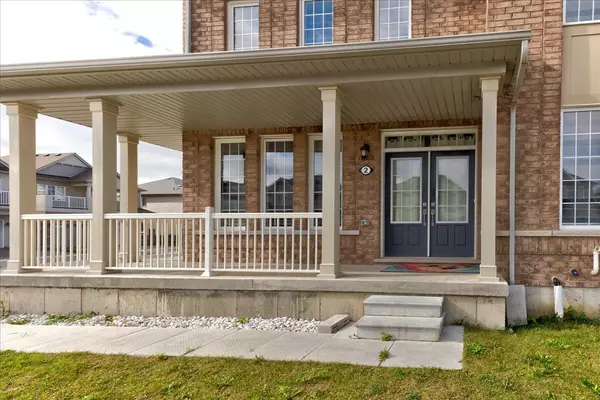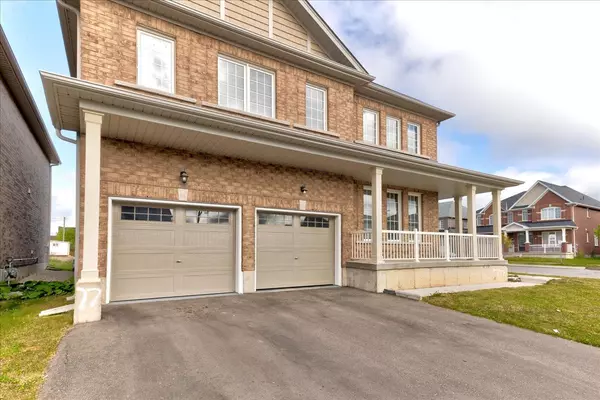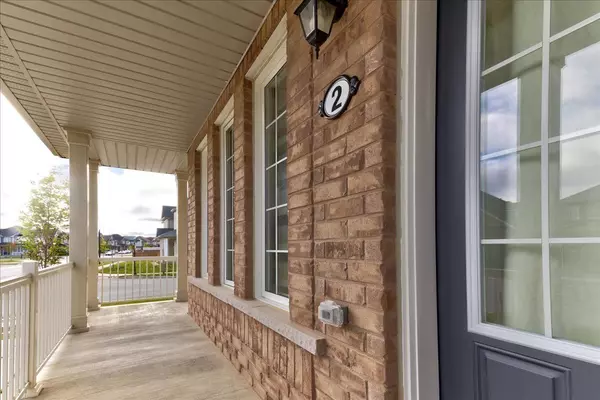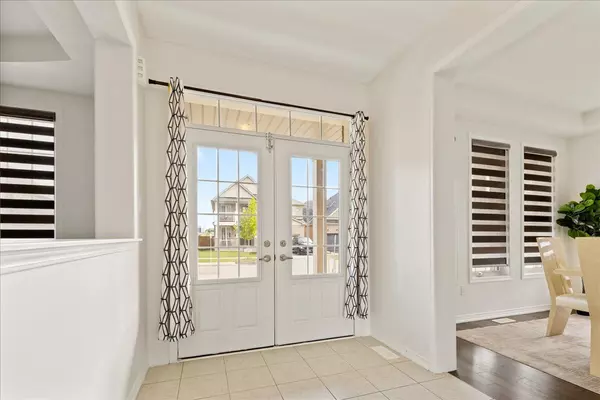REQUEST A TOUR If you would like to see this home without being there in person, select the "Virtual Tour" option and your agent will contact you to discuss available opportunities.
In-PersonVirtual Tour
$ 945,000
Est. payment /mo
Active
2 Munro CIR Brant, ON N3T 0R1
4 Beds
3 Baths
UPDATED:
01/03/2025 04:30 PM
Key Details
Property Type Single Family Home
Sub Type Detached
Listing Status Active
Purchase Type For Sale
Approx. Sqft 2500-3000
MLS Listing ID X11904942
Style 2-Storey
Bedrooms 4
Annual Tax Amount $5,837
Tax Year 2024
Property Description
Welcome to 2 Munro Circle, a spacious 2-storey detached, solid-brick home in the heart of Wyndfield's sought after community. This impressive home, set on a desirable corner lot, offers 2,764 sq. ft. of elegant living space across the main and second levels, designed for modern family living. The main floor features a welcoming office/bonus room, a refined dining room, and an open-concept family room that flows into a bright breakfast area and a spacious kitchen. The kitchen boasts ample storage, stylish cabinetry, and modern countertops, providing the perfect blend of function and style. The open layout ensures plenty of natural light throughout the main living spaces. Hardwood flooring and tile, along with a striking hardwood staircase, elevate the homes aesthetic appeal. On the second level, you'll find four generously sized bedrooms, including a luxurious primary suite with a private ensuite bathroom. The remaining three bedrooms share a spacious family bathroom, offering comfort and convenience for everyone. The unfinished basement presents an opportunity to customize the space to fit your needs whether you envision additional living space, a home gym, or a recreation area. Outside, the backyard provides plenty of room for outdoor activities and entertaining. Located in a family-friendly neighbourhood, this home is within walking distance to schools, parks, and offers easy access to medical offices, grocery stores, restaurants, and public transit. 2 Munro Circle is more than just a house it's a perfect blend of comfort and convenience, ready to welcome its next family!
Location
Province ON
County Brant
Community Brantford Twp
Area Brant
Region Brantford Twp
City Region Brantford Twp
Rooms
Family Room Yes
Basement Full, Unfinished
Kitchen 1
Interior
Interior Features Central Vacuum
Cooling Central Air
Inclusions Dishwasher, Dryer, Range Hood, Refrigerator, Smoke Detector, Stove, Window Coverings
Exterior
Parking Features Private Double
Garage Spaces 4.0
Pool None
Roof Type Asphalt Shingle
Lot Frontage 31.3
Lot Depth 77.36
Total Parking Spaces 4
Building
Foundation Poured Concrete
Listed by Keller Williams Home Group Realty

