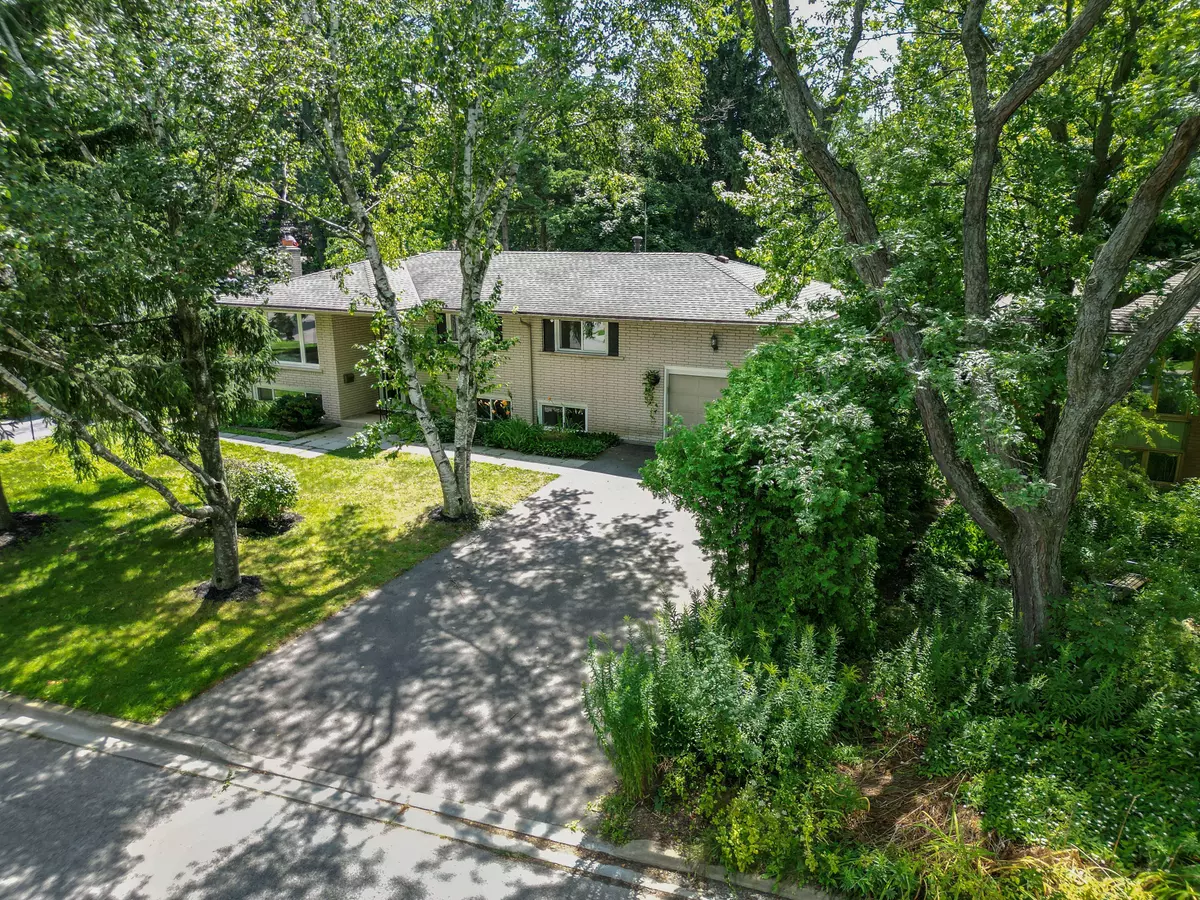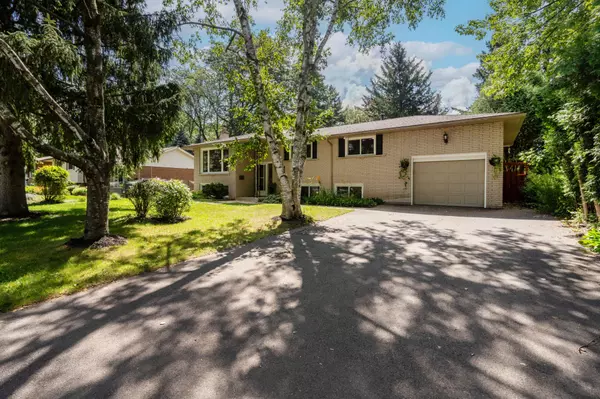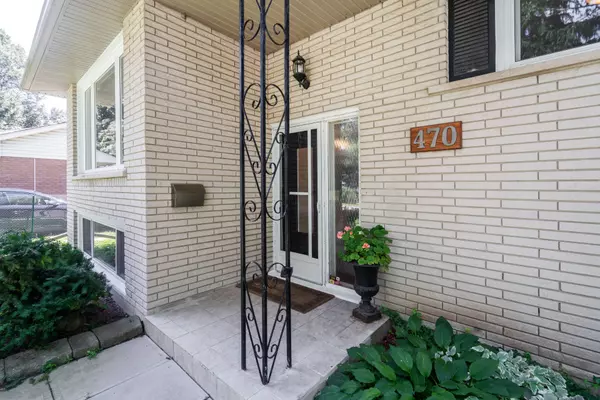REQUEST A TOUR If you would like to see this home without being there in person, select the "Virtual Tour" option and your agent will contact you to discuss available opportunities.
In-PersonVirtual Tour
$ 1,189,000
Est. payment /mo
New
470 John Frederick DR Hamilton, ON L9G 2R2
5 Beds
3 Baths
UPDATED:
01/05/2025 10:41 PM
Key Details
Property Type Single Family Home
Listing Status Active
Purchase Type For Sale
Approx. Sqft 1100-1500
MLS Listing ID X11907767
Style Bungalow-Raised
Bedrooms 5
Annual Tax Amount $5,624
Tax Year 2024
Property Description
Discover this welcoming raised bungalow in the picturesque Ancaster neighborhood, set on a spacious, mature-treed lot. This charming family home features an all-brick exterior, 3+2 bedrooms, an office with its own private entrance, and 3 updated bathrooms. The open-concept layout boasts a modern kitchen with quartz countertops, ample cabinetry, and newer stainless steel appliances. The finished basement offers a walk-up in-law suite complete with its own laundry, kitchen, and full bathroom, currently generating $3,000 per month through Airbnb. The versatile office, equipped with its own sink, is perfect for an in-home therapeutic practice or hair salon. Enjoy the private backyard, ideal for relaxation and entertaining. Located in a highly sought-after neighborhood with quality schools, a nearby park, Costco, shopping centers, and easy highway access, this is a fantastic opportunity to own a beautiful home in an ideal location.
Location
Province ON
County Hamilton
Rooms
Basement Walk-Up, Separate Entrance
Kitchen 2
Interior
Interior Features Auto Garage Door Remote, In-Law Capability, In-Law Suite, On Demand Water Heater, Primary Bedroom - Main Floor, Sump Pump, Water Heater Owned
Cooling Central Air
Fireplaces Type Family Room
Inclusions 2 Fridge , 2 Stoves , 2 Washer , 2 Dryer , 1 dishwasher
Exterior
Parking Features Attached
Garage Spaces 5.0
Pool None
Roof Type Asphalt Shingle
Building
Foundation Concrete Block
Lited by RIGHT AT HOME REALTY





