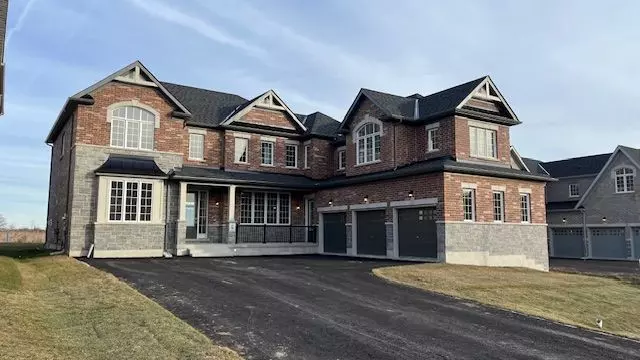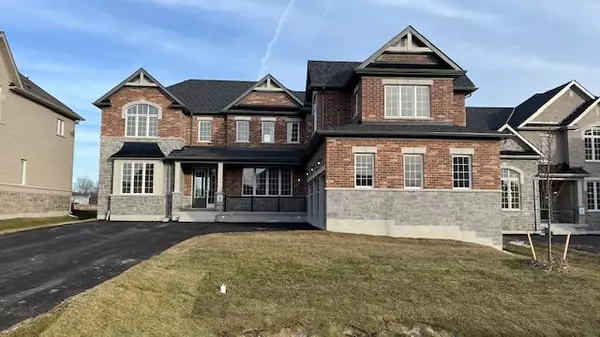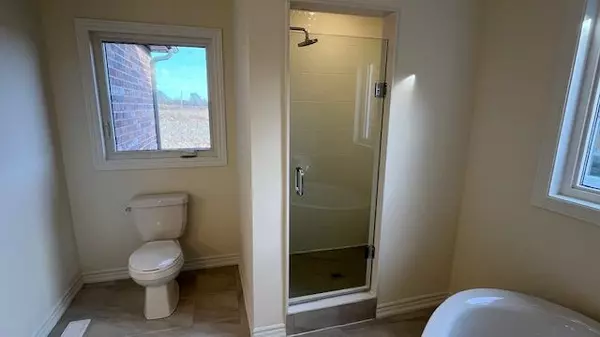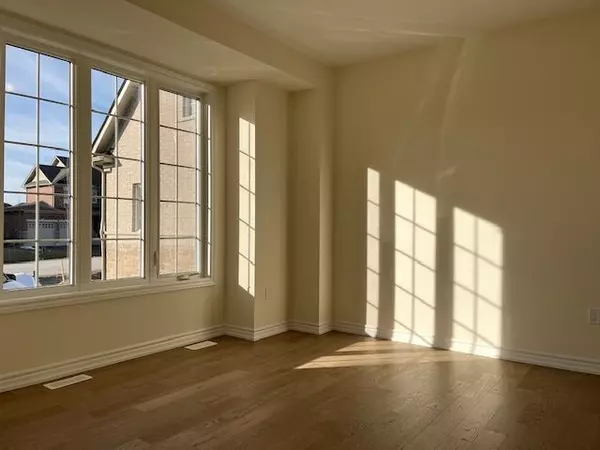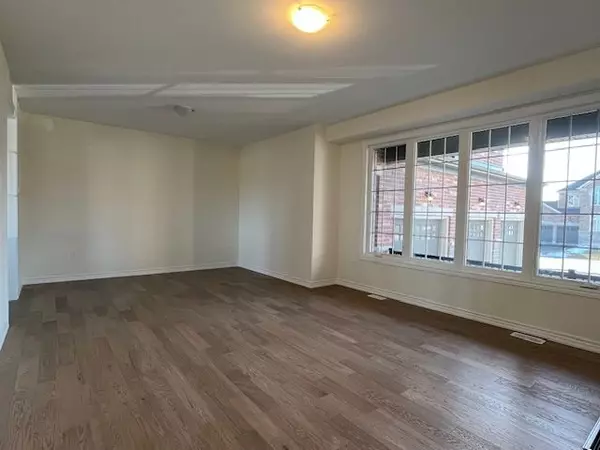REQUEST A TOUR If you would like to see this home without being there in person, select the "Virtual Tour" option and your agent will contact you to discuss available opportunities.
In-PersonVirtual Tour
$ 4,000
Active
104 Golden Meadows DR Peterborough, ON K9J 6Y3
6 Beds
5 Baths
UPDATED:
01/08/2025 02:27 PM
Key Details
Property Type Single Family Home
Sub Type Detached
Listing Status Active
Purchase Type For Rent
MLS Listing ID X11908495
Style 2-Storey
Bedrooms 6
Property Description
This newly built 2-storey detached brick and stone home in the luxurious Riverbend Estates offers 5 bedrooms plus den, , 4 1/2 bathrooms, with 4148 sqft of living space on a serene meadow view lot. Featuring a massive 3-car garage, the home provides ample parking and storage. Enjoy a bright, open-concept design with 10-ft ceilings, elegant hardwood flooring, and abundant natural light. The main floor includes a dedicated office/den, a modern spacious kitchen with large island, and a cozy family room with a gas fireplace for those cozy evenings. Upper level provides five spacious bedrooms and 4 stylish bathrooms. The large full height and spacious unfinished basement, offers potential to expand your living space. Access to walking trails just across the street. Located just 10 minutes from downtown Peterborough, with easy access to Hwy 115 and a nearby school bus route, this home blends modern luxury with the charm of a private community backing onto the Otonabee River. Rent is $4000.00per month +++
Location
Province ON
County Peterborough
Community Rural Otonabee-South Monaghan
Area Peterborough
Region Rural Otonabee-South Monaghan
City Region Rural Otonabee-South Monaghan
Rooms
Family Room Yes
Basement Unfinished, Full
Kitchen 1
Separate Den/Office 1
Interior
Interior Features None
Cooling None
Fireplaces Number 1
Fireplaces Type Living Room, Natural Gas
Laundry Laundry Room
Exterior
Exterior Feature Porch, Year Round Living
Parking Features Private Double
Garage Spaces 9.0
Pool None
Roof Type Asphalt Shingle
Lot Frontage 69.88
Lot Depth 148.03
Total Parking Spaces 9
Building
Foundation Concrete
Listed by BALL REAL ESTATE INC.

