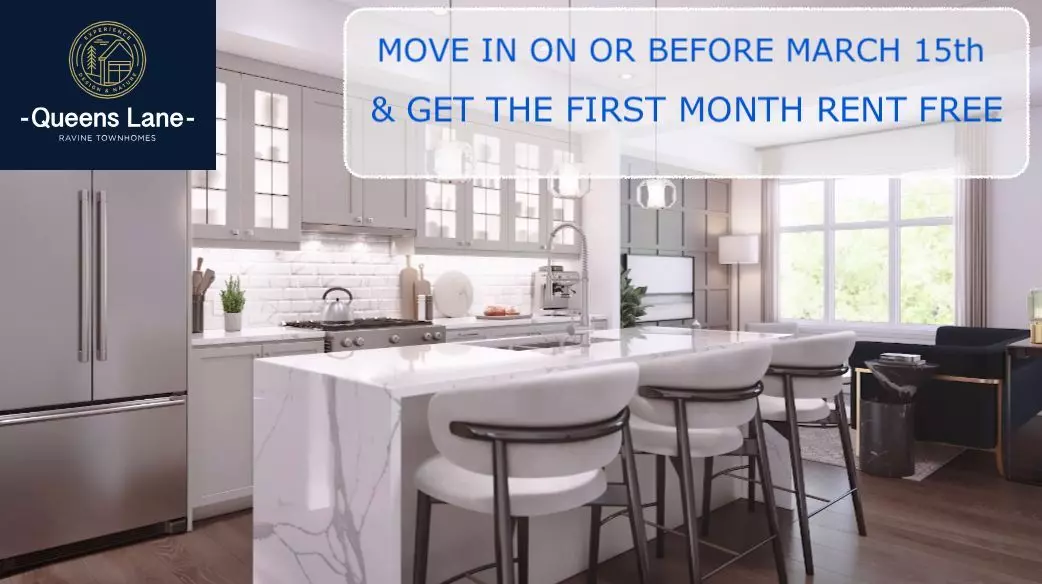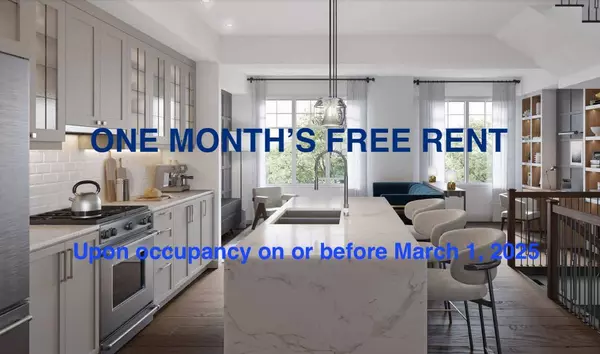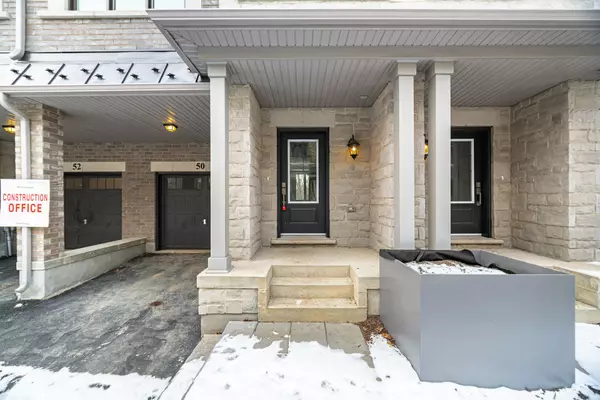50 Folcroft ST Brampton, ON L6Y 6L3
3 Beds
3 Baths
UPDATED:
02/25/2025 05:01 AM
Key Details
Property Type Condo, Townhouse
Sub Type Att/Row/Townhouse
Listing Status Active
Purchase Type For Rent
Approx. Sqft 1500-2000
Subdivision Credit Valley
MLS Listing ID W11912452
Style 3-Storey
Bedrooms 3
Property Sub-Type Att/Row/Townhouse
Property Description
Location
Province ON
County Peel
Community Credit Valley
Area Peel
Rooms
Family Room Yes
Basement Unfinished
Kitchen 1
Interior
Interior Features None
Cooling Central Air
Inclusions Fridge, Stove, Microwave/Hood & Dishwasher, Washer, Dryer & All Window coverings to be included in Rental.
Laundry Laundry Closet
Exterior
Exterior Feature Deck
Parking Features Private
Garage Spaces 1.0
Pool None
View Forest
Roof Type Asphalt Shingle
Total Parking Spaces 2
Building
Foundation Poured Concrete
Others
Virtual Tour https://unbranded.mediatours.ca/property/50-folcroft-street-brampton/





