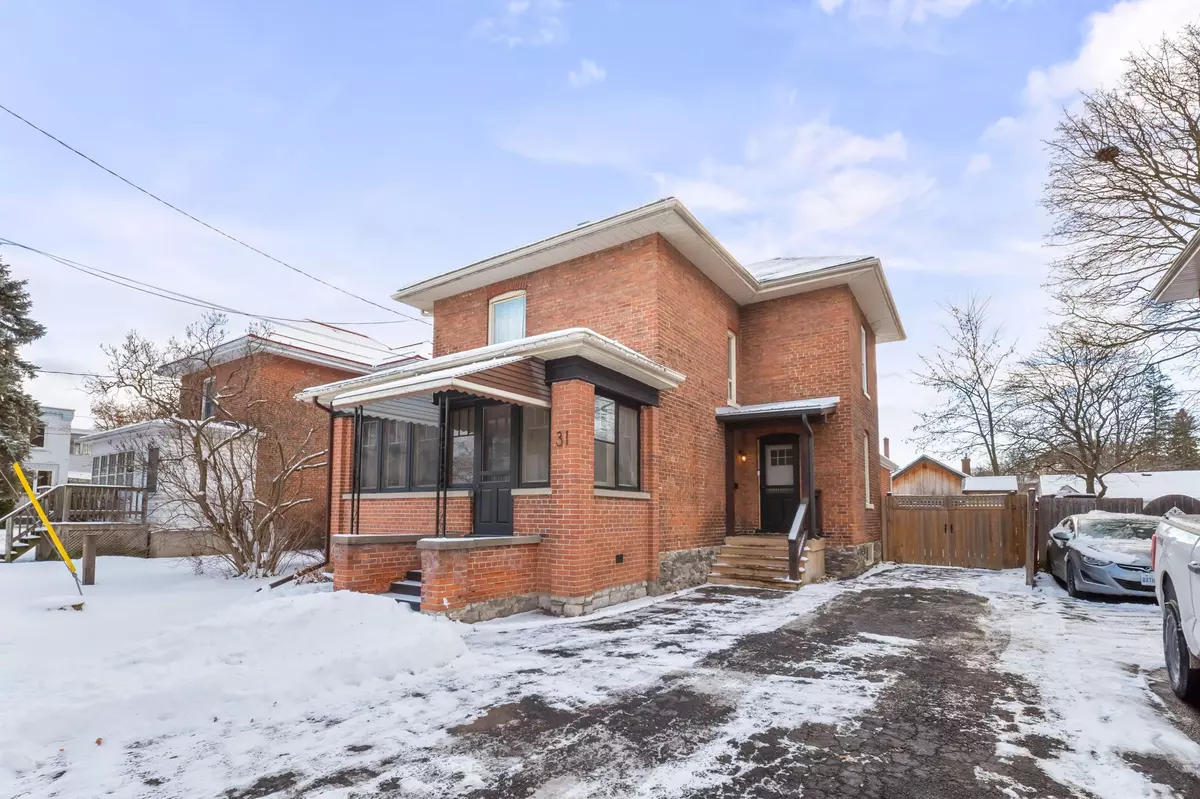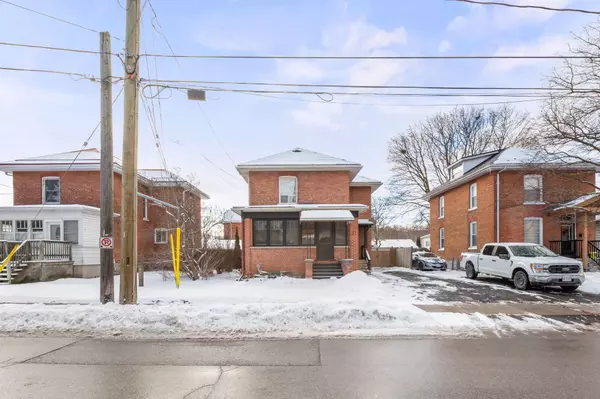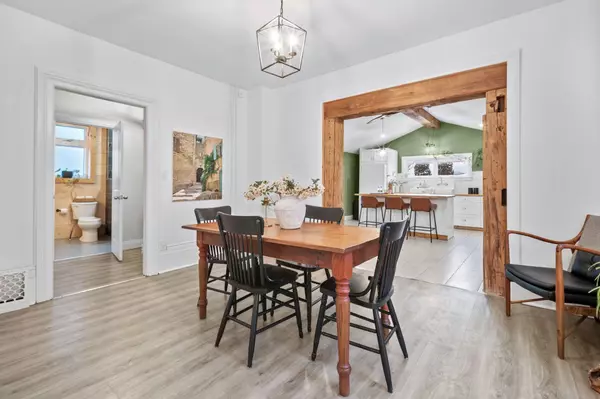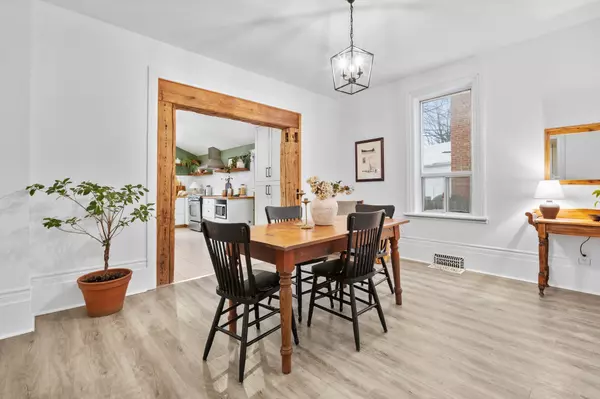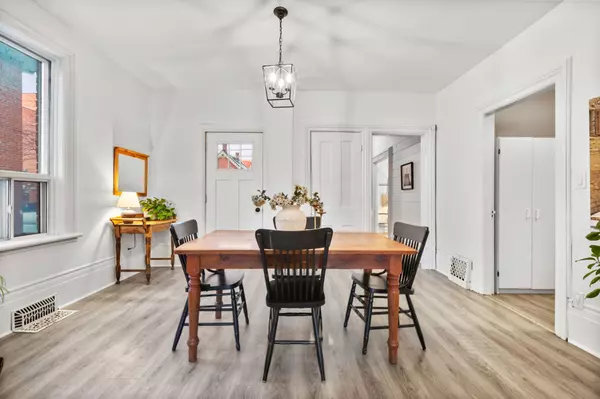REQUEST A TOUR If you would like to see this home without being there in person, select the "Virtual Tour" option and your agent will contact you to discuss available opportunities.
In-PersonVirtual Tour
$ 669,000
Est. payment /mo
Active
31 Sussex ST S Kawartha Lakes, ON K9V 3E7
3 Beds
2 Baths
UPDATED:
01/08/2025 02:47 PM
Key Details
Property Type Single Family Home
Sub Type Detached
Listing Status Active
Purchase Type For Sale
MLS Listing ID X11912772
Style 2-Storey
Bedrooms 3
Annual Tax Amount $3,326
Tax Year 2024
Property Description
Century home character meets modern flare in this beautiful Downtown Lindsay home. This home is truly move-in ready, complete with 3-Bedrooms, 2-Bathrooms and a 1.5-car detached garage that features a brand-new detached office space, ideal for remote work or a creative studio. On the main floor, you will find an open concept kitchen with a large centre island that flows perfectly into your dining room space. A spacious family room awaits you at the front of the home and is the perfect complement to your 3 season sun room. The main floor is also complete with a laundry room and an updated 3 piece bathroom boasting a beautiful walk-in shower. On the 2nd floor you are greeted with 3 generous sized bedrooms and a 4-piece bathroom. Step outside to a beautifully landscaped backyard complete with an outdoor bar, perfect for entertaining. Whether you're working for home, relaxing on the porch, hosting friends, or creating new memories, this property is designed to suit your lifestyle. See below for list of upgrades.
Location
Province ON
County Kawartha Lakes
Community Lindsay
Area Kawartha Lakes
Region Lindsay
City Region Lindsay
Rooms
Family Room Yes
Basement Crawl Space
Kitchen 1
Interior
Interior Features Storage
Cooling Central Air
Exterior
Parking Features Mutual
Garage Spaces 4.0
Pool None
Roof Type Shingles
Lot Frontage 49.5
Lot Depth 112.2
Total Parking Spaces 4
Building
Foundation Stone, Poured Concrete
Listed by KELLER WILLIAMS REAL ESTATE ASSOCIATES

