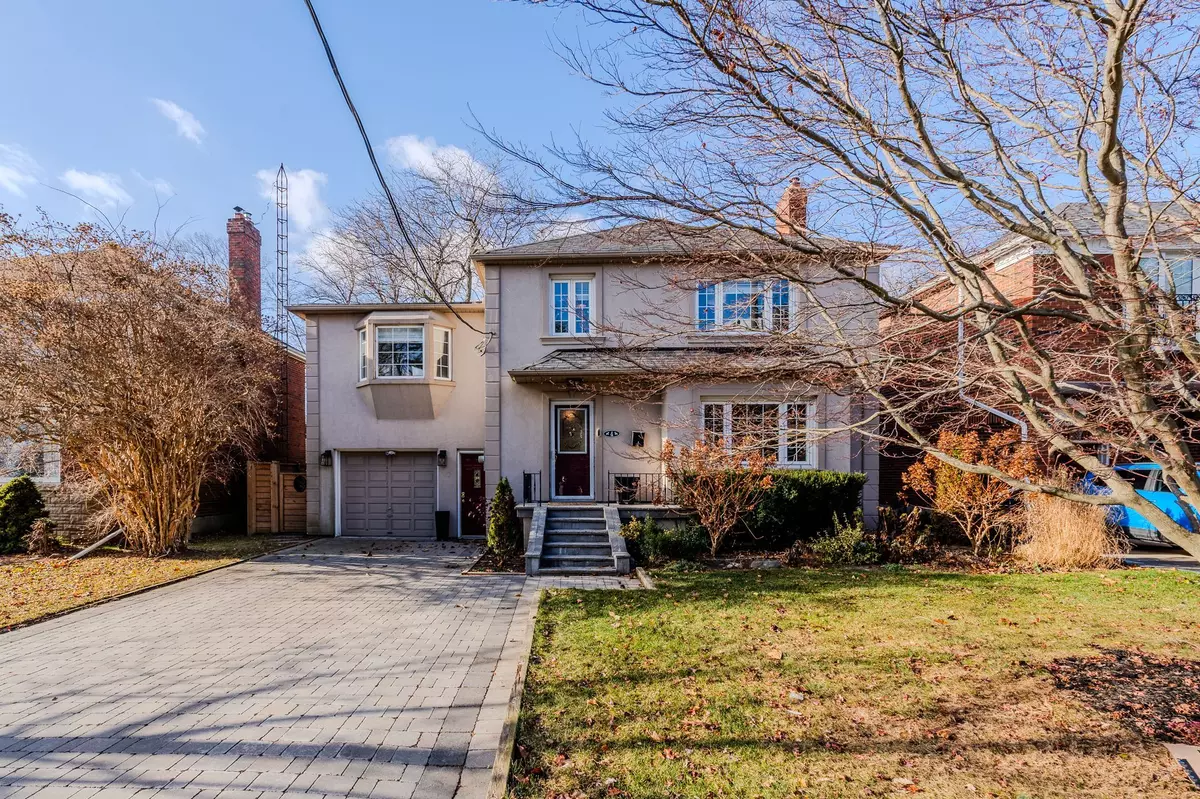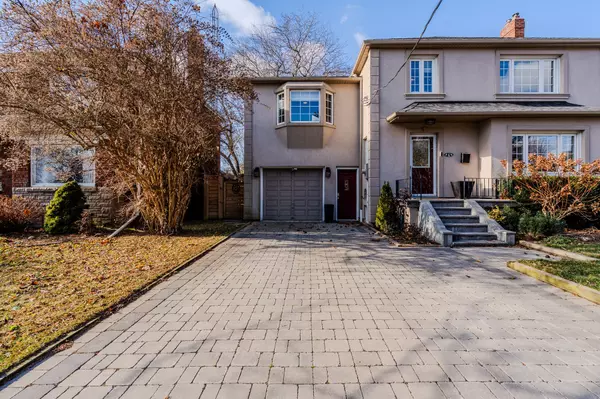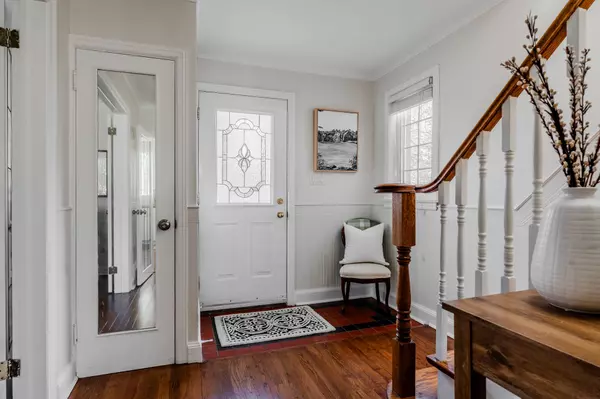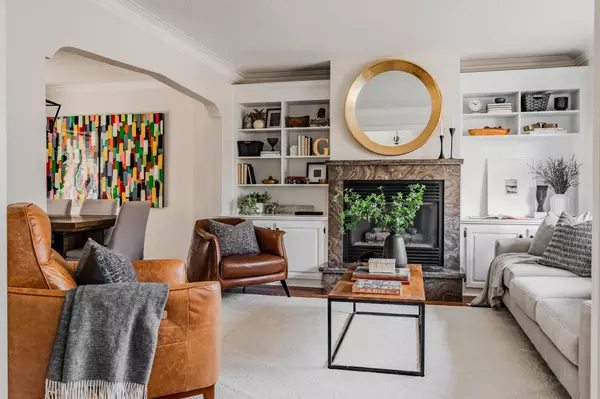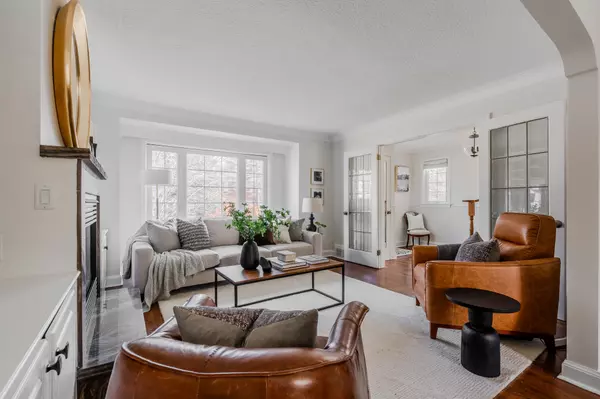4 Midland AVE Toronto, ON M1N 3Z6
4 Beds
3 Baths
UPDATED:
01/08/2025 02:53 PM
Key Details
Property Type Single Family Home
Sub Type Detached
Listing Status Active
Purchase Type For Sale
MLS Listing ID E11912787
Style 2-Storey
Bedrooms 4
Annual Tax Amount $5,021
Tax Year 2024
Property Description
Location
Province ON
County Toronto
Community Birchcliffe-Cliffside
Area Toronto
Region Birchcliffe-Cliffside
City Region Birchcliffe-Cliffside
Rooms
Family Room Yes
Basement Finished
Kitchen 1
Interior
Interior Features Built-In Oven, Sauna, Water Heater Owned
Cooling Central Air
Inclusions S/S Fridge, S/S Dishwasher, S/S Gas Stovetop, S/S Built in Oven, S/S Microwave, Washer/Dryer, All Electric Light Fixtures, Window Coverings
Exterior
Parking Features Private
Garage Spaces 5.0
Pool None
Roof Type Asphalt Shingle
Lot Frontage 50.0
Lot Depth 120.0
Total Parking Spaces 5
Building
Foundation Concrete
Others
Senior Community Yes

