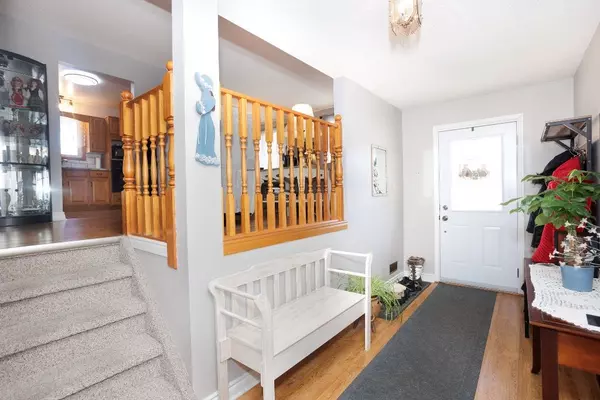294 Mary ST W Kawartha Lakes, ON K9V 5S7
4 Beds
2 Baths
UPDATED:
01/20/2025 02:36 PM
Key Details
Property Type Single Family Home
Sub Type Detached
Listing Status Active
Purchase Type For Sale
Approx. Sqft 1100-1500
MLS Listing ID X11914655
Style Bungalow-Raised
Bedrooms 4
Annual Tax Amount $3,875
Tax Year 2024
Property Description
Location
Province ON
County Kawartha Lakes
Community Lindsay
Area Kawartha Lakes
Zoning R2
Region Lindsay
City Region Lindsay
Rooms
Family Room No
Basement Finished, Full
Kitchen 1
Separate Den/Office 2
Interior
Interior Features In-Law Capability, Auto Garage Door Remote, Central Vacuum, Workbench, Sump Pump, Primary Bedroom - Main Floor, Floor Drain, ERV/HRV
Cooling Central Air
Inclusions Fridge, stove, range hood, oven, washer, dryer, basement fridge, all ELFs, central vac and attachments, garage door opener and remote, window coverings, Natural Gas BBQ, gazebo, garden shed, sump pump and spare sump pump.
Exterior
Exterior Feature Deck, Landscaped, Patio, Porch Enclosed
Parking Features Private Double
Garage Spaces 3.0
Pool None
Roof Type Shingles
Lot Frontage 104.19
Lot Depth 99.48
Total Parking Spaces 3
Building
Foundation Poured Concrete





