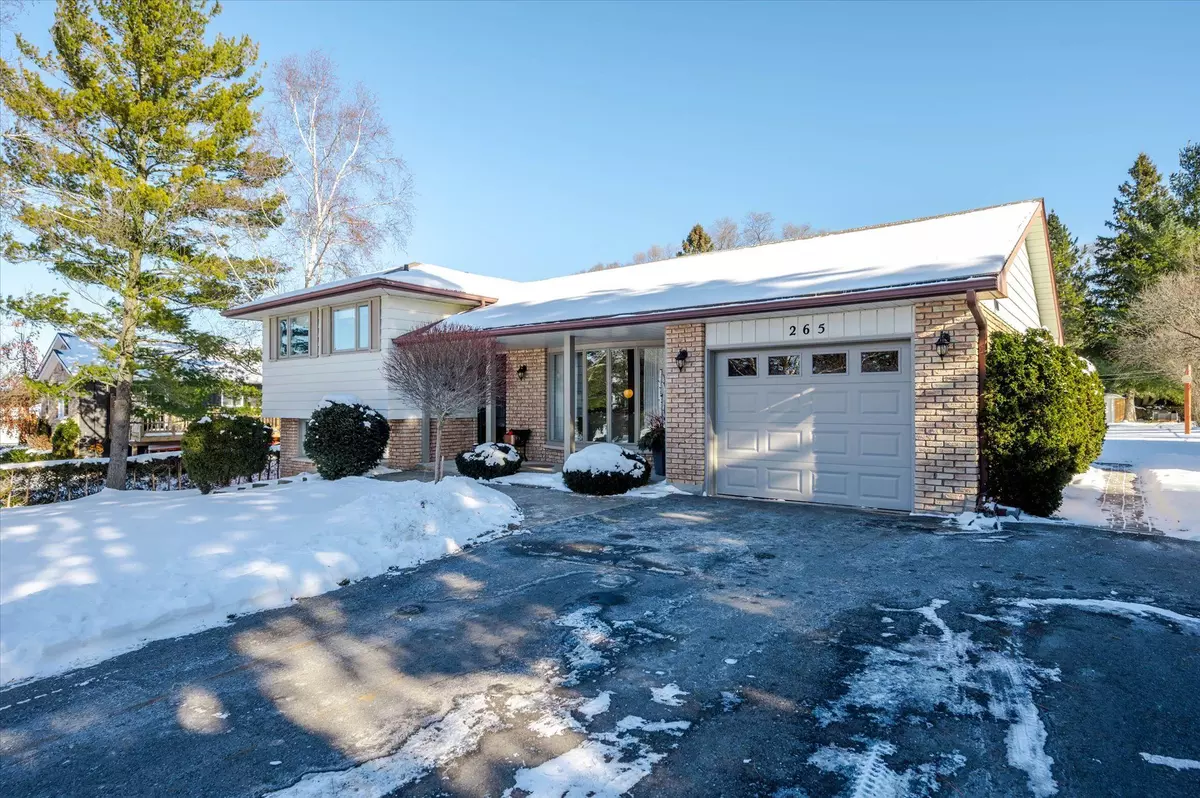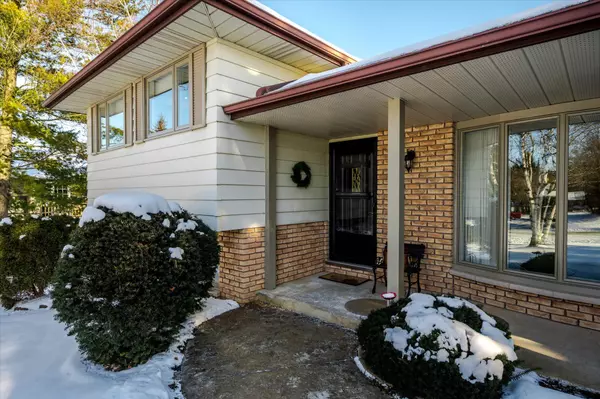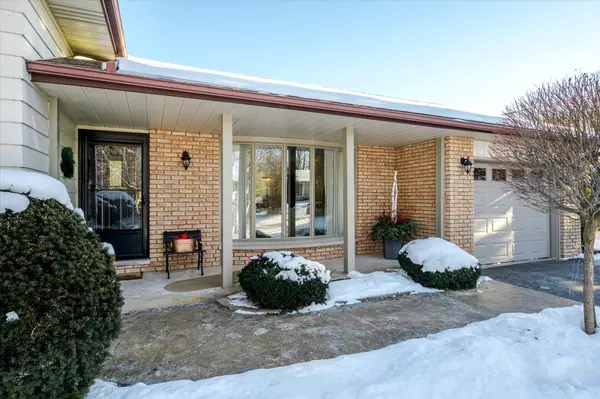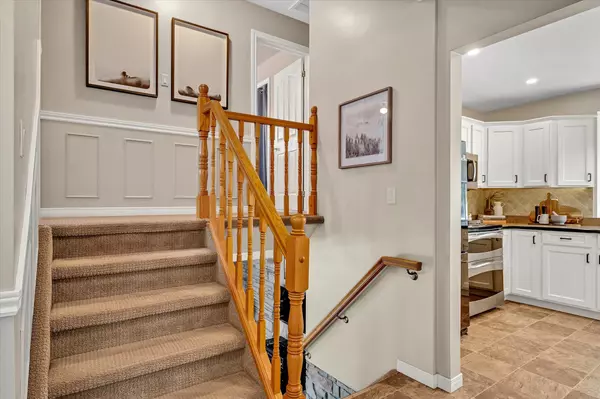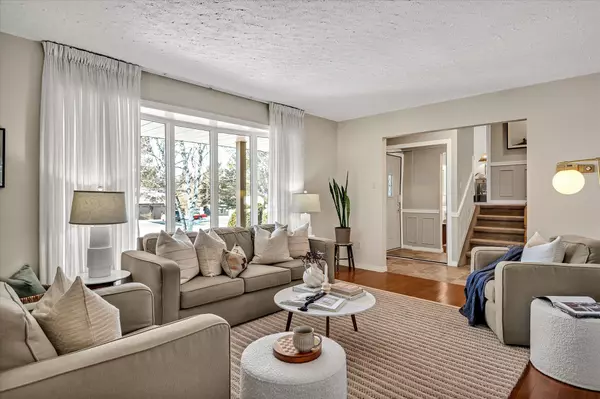265 Carolyn AVE Peterborough, ON K9J 6X4
3 Beds
2 Baths
0.5 Acres Lot
UPDATED:
01/14/2025 02:46 PM
Key Details
Property Type Single Family Home
Sub Type Detached
Listing Status Active
Purchase Type For Sale
MLS Listing ID X11914833
Style Sidesplit 4
Bedrooms 3
Annual Tax Amount $2,852
Tax Year 2024
Lot Size 0.500 Acres
Property Description
Location
Province ON
County Peterborough
Community Rural Smith-Ennismore-Lakefield
Area Peterborough
Zoning R
Region Rural Smith-Ennismore-Lakefield
City Region Rural Smith-Ennismore-Lakefield
Rooms
Family Room Yes
Basement Crawl Space, Finished
Kitchen 1
Interior
Interior Features Water Heater
Cooling Central Air
Inclusions Fridge, Stove, Washer, Dryer, Built In Microwave, Water Softener, Hot Water Heater
Exterior
Parking Features Private
Garage Spaces 5.0
Pool None
Roof Type Asphalt Shingle
Lot Frontage 107.66
Lot Depth 219.84
Total Parking Spaces 5
Building
Foundation Poured Concrete

