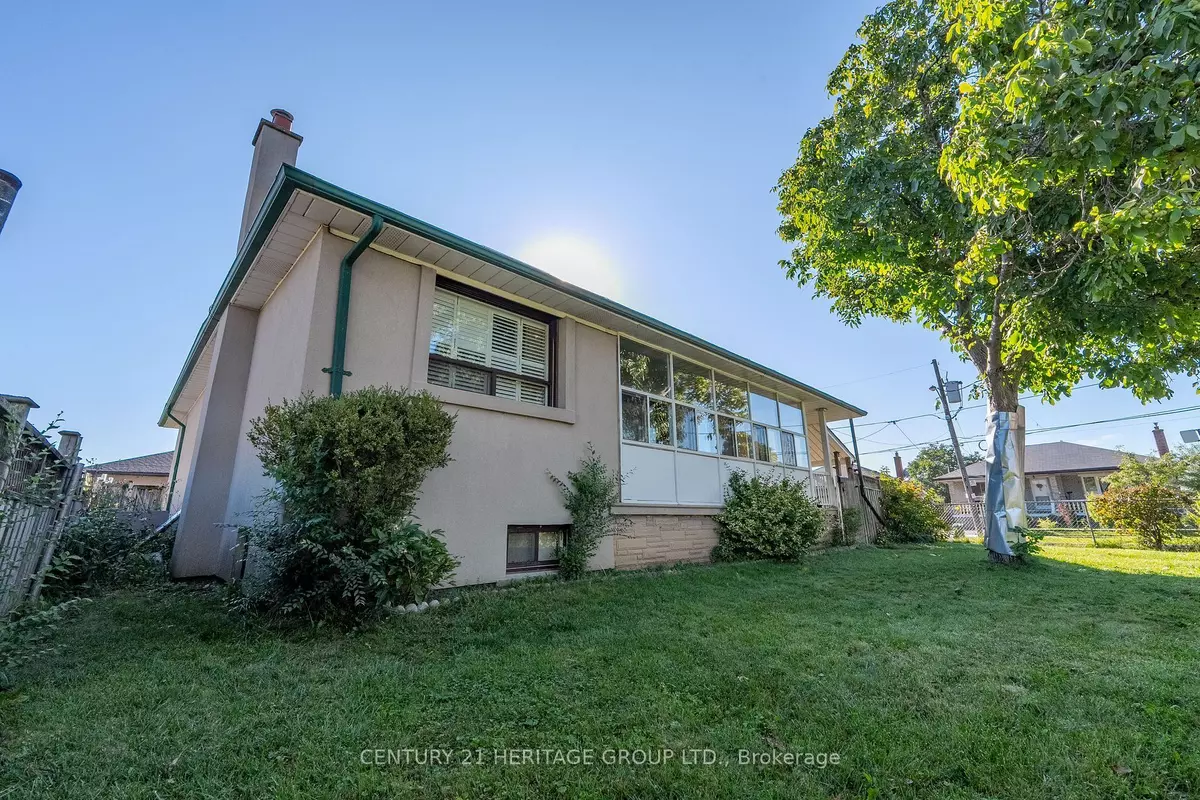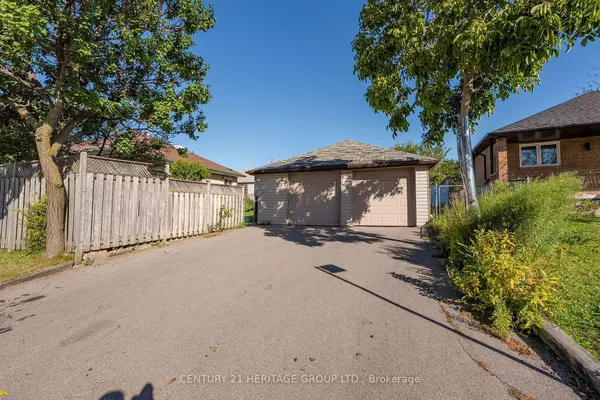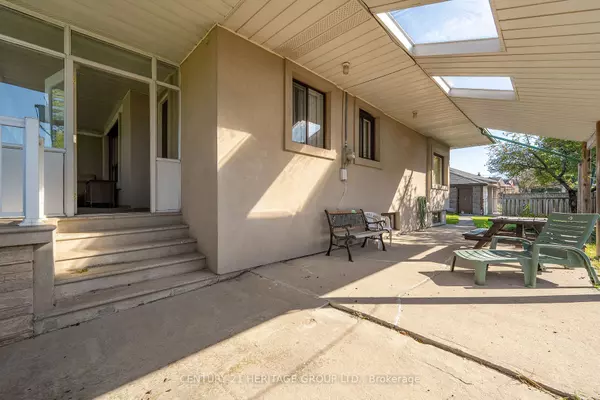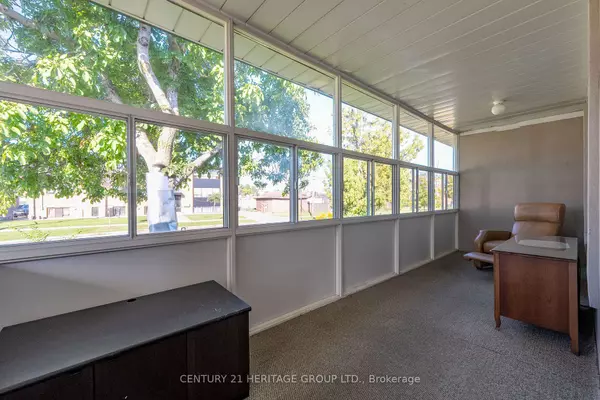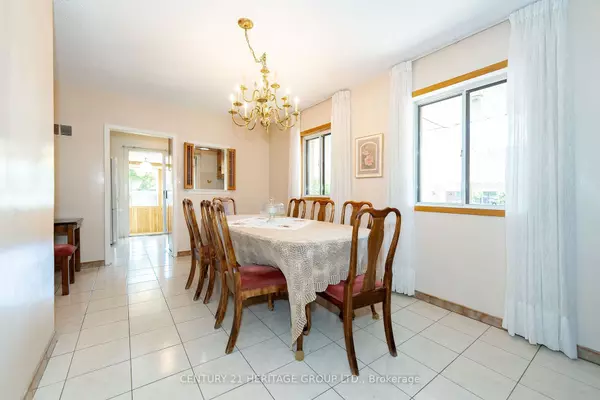9 Cuffley CRES S Toronto, ON M3K 1X5
3 Beds
2 Baths
UPDATED:
01/09/2025 04:48 PM
Key Details
Property Type Single Family Home
Sub Type Detached
Listing Status Active
Purchase Type For Sale
Approx. Sqft 1100-1500
MLS Listing ID W11915392
Style Bungalow-Raised
Bedrooms 3
Annual Tax Amount $4,813
Tax Year 2024
Property Description
Location
Province ON
County Toronto
Community Downsview-Roding-Cfb
Area Toronto
Zoning RD (fl5;a550*5)
Region Downsview-Roding-CFB
City Region Downsview-Roding-CFB
Rooms
Family Room No
Basement Finished, Full
Kitchen 2
Interior
Interior Features Auto Garage Door Remote, Floor Drain, In-Law Capability, Primary Bedroom - Main Floor, Storage, Suspended Ceilings, Water Heater
Cooling Central Air
Fireplaces Number 1
Fireplaces Type Family Room, Freestanding, Natural Gas
Inclusions Two fridges, two stoves, upright freezer, washer (as is condition), dryer, All window treatments and light fixtures. One garage door opener. Humidifier, large laundry tub.
Exterior
Exterior Feature Canopy, Patio, Privacy, Porch Enclosed
Parking Features Private Double
Garage Spaces 6.0
Pool None
Roof Type Asphalt Shingle
Lot Frontage 55.52
Lot Depth 124.69
Total Parking Spaces 6
Building
Foundation Concrete Block

