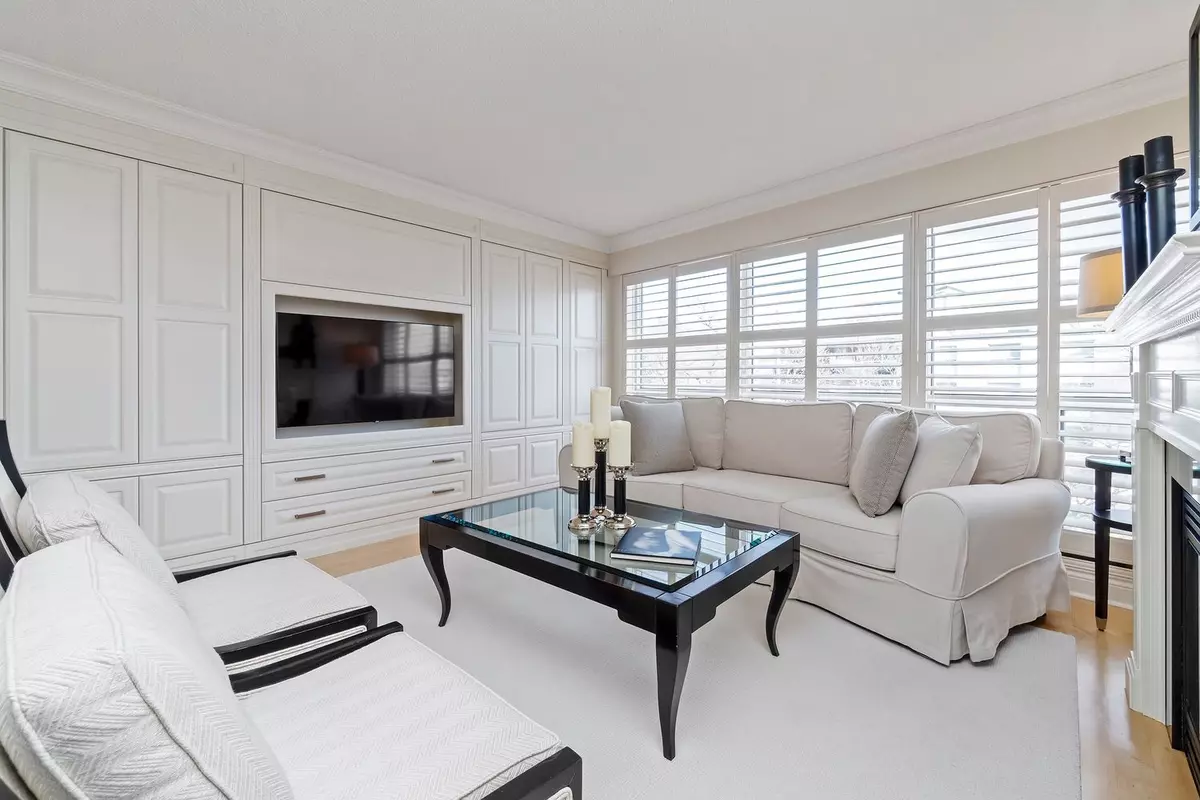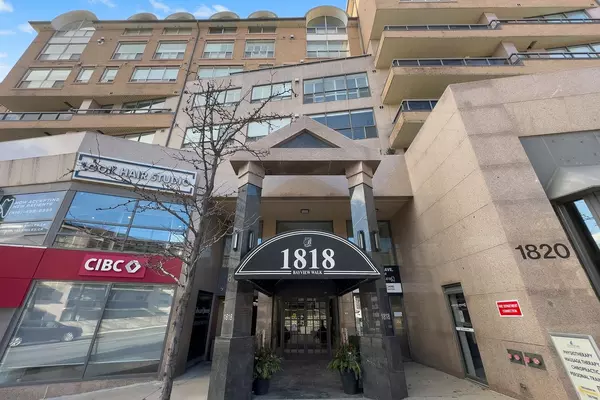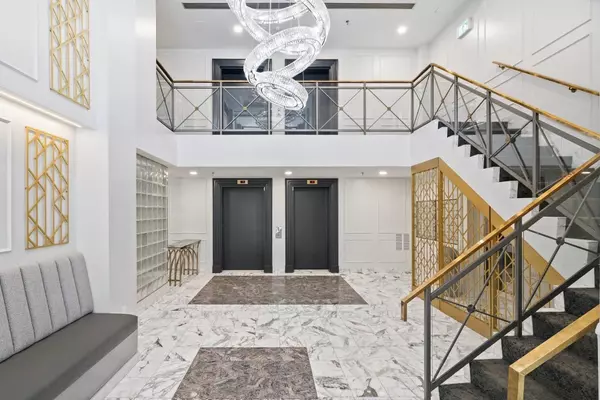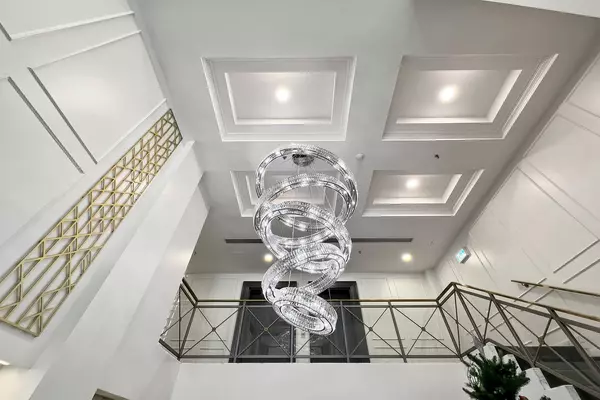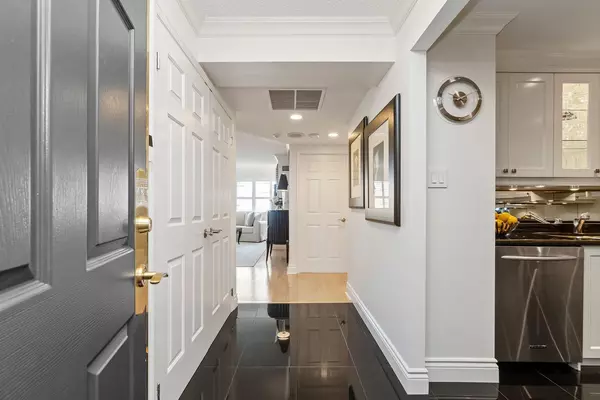1818 Bayview AVE #403 Toronto, ON M4G 4G6
2 Beds
2 Baths
UPDATED:
01/10/2025 12:28 AM
Key Details
Property Type Condo
Sub Type Condo Apartment
Listing Status Active
Purchase Type For Sale
Approx. Sqft 1200-1399
MLS Listing ID C11915948
Style Apartment
Bedrooms 2
HOA Fees $1,397
Annual Tax Amount $3,891
Tax Year 2024
Property Description
Location
Province ON
County Toronto
Community Mount Pleasant East
Area Toronto
Region Mount Pleasant East
City Region Mount Pleasant East
Rooms
Family Room No
Basement None
Kitchen 1
Interior
Interior Features Primary Bedroom - Main Floor, Storage, Built-In Oven, Countertop Range
Cooling Central Air
Fireplaces Number 1
Fireplaces Type Natural Gas
Laundry In-Suite Laundry
Exterior
Parking Features Underground
Garage Spaces 1.0
Amenities Available Gym, Party Room/Meeting Room, Rooftop Deck/Garden, Visitor Parking
Exposure East
Total Parking Spaces 1
Building
Locker Exclusive
Others
Security Features Alarm System
Pets Allowed Restricted

