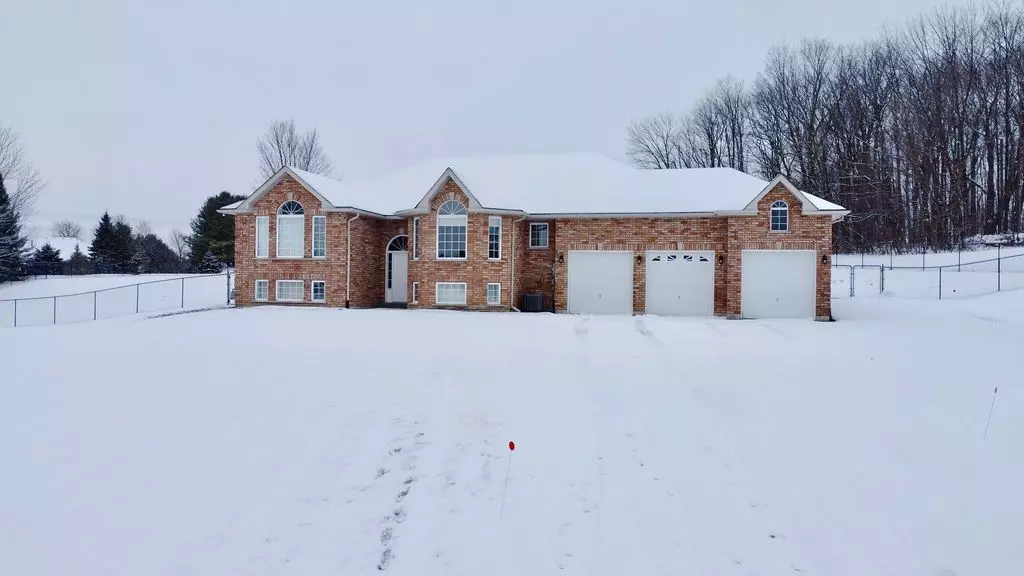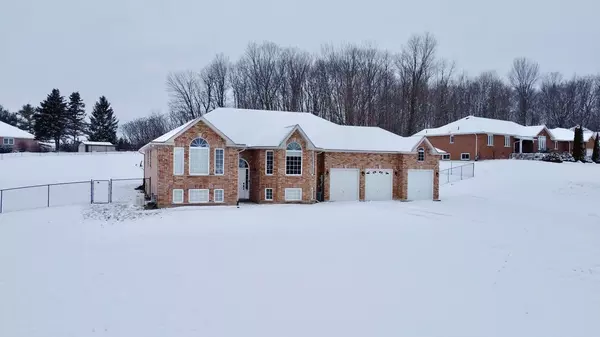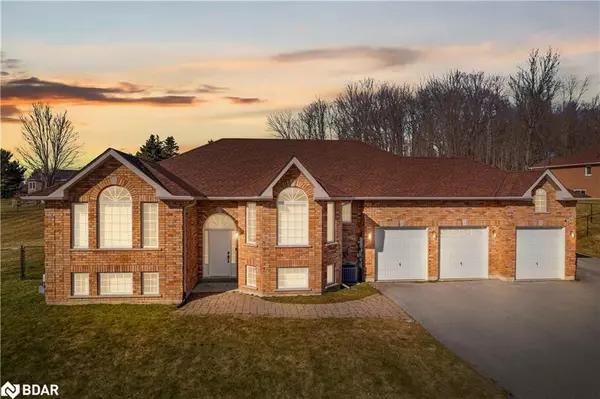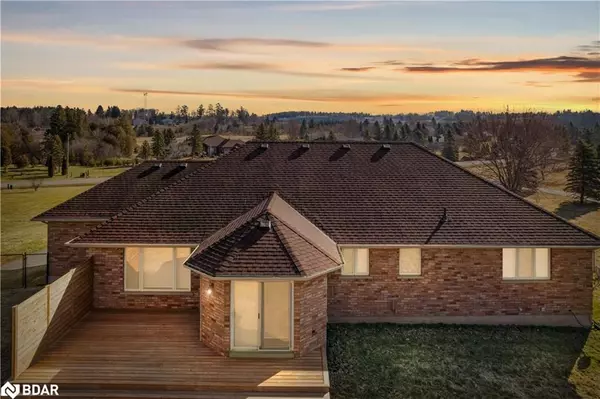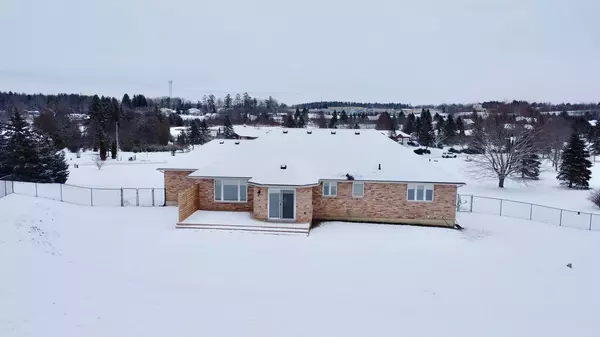1348 Hawk Ridge CRES Simcoe, ON L3V 0Y6
3 Beds
3 Baths
0.5 Acres Lot
UPDATED:
01/10/2025 01:11 AM
Key Details
Property Type Single Family Home
Sub Type Detached
Listing Status Active
Purchase Type For Sale
Approx. Sqft 3500-5000
MLS Listing ID S11916139
Style Bungalow
Bedrooms 3
Annual Tax Amount $5,277
Tax Year 2024
Lot Size 0.500 Acres
Property Description
Location
Province ON
County Simcoe
Community Rural Severn
Area Simcoe
Zoning Residential
Region Rural Severn
City Region Rural Severn
Rooms
Family Room Yes
Basement Finished, Full
Kitchen 1
Interior
Interior Features Auto Garage Door Remote, Generator - Full, In-Law Capability, Sewage Pump, Sump Pump, Water Heater Owned, Water Treatment
Cooling Central Air
Inclusions Built-in Microwave, Dishwasher, Dryer, Refrigerator, Stove, Washer, Window Coverings
Exterior
Exterior Feature Deck, Year Round Living
Parking Features Private
Garage Spaces 17.0
Pool None
Roof Type Asphalt Shingle
Lot Frontage 196.0
Lot Depth 374.0
Total Parking Spaces 17
Building
Foundation Poured Concrete
Others
Security Features Monitored,Security System

