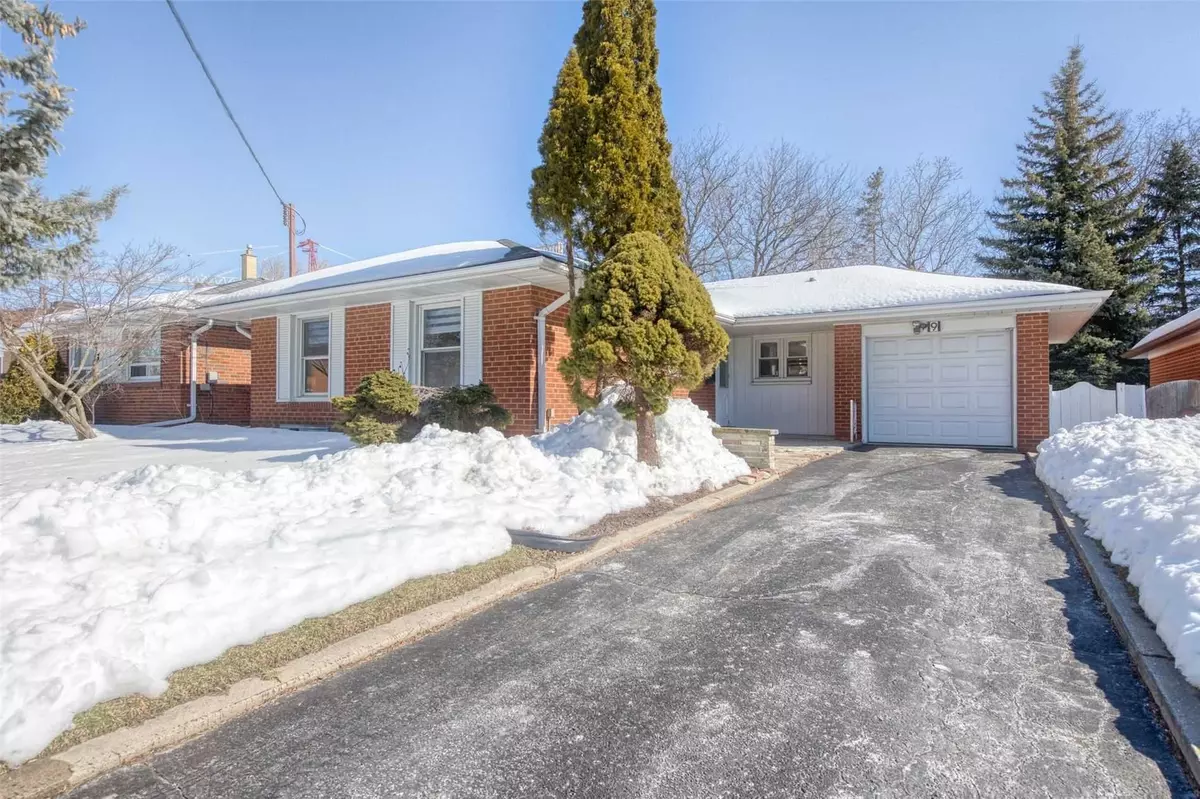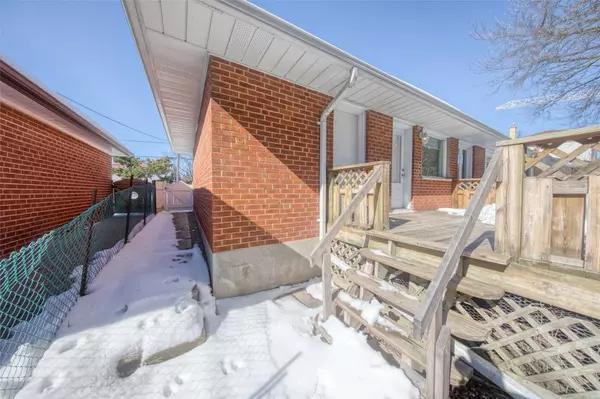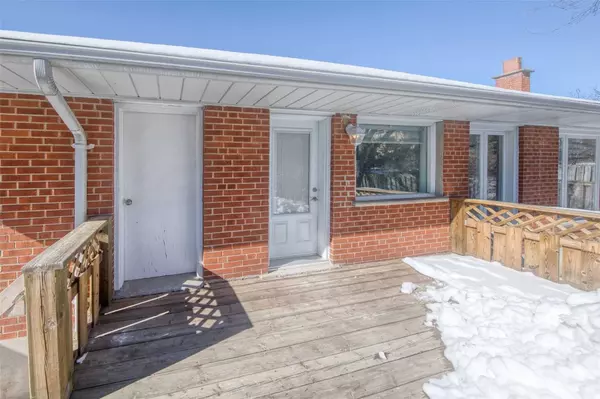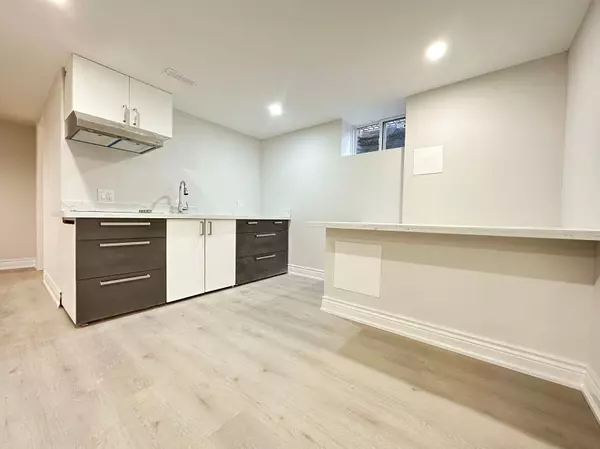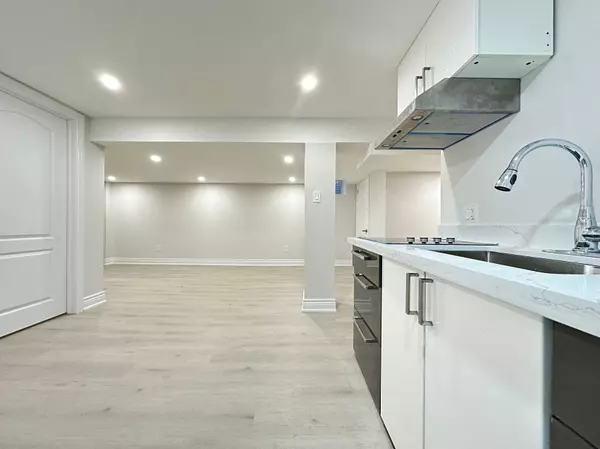REQUEST A TOUR If you would like to see this home without being there in person, select the "Virtual Tour" option and your agent will contact you to discuss available opportunities.
In-PersonVirtual Tour
$ 1,888
Active
9 Wigmore DR #BSMT Toronto C13, ON M4A 2E4
2 Beds
1 Bath
UPDATED:
02/27/2025 03:26 AM
Key Details
Property Type Single Family Home
Sub Type Detached
Listing Status Active
Purchase Type For Rent
Subdivision Victoria Village
MLS Listing ID C11918733
Style Bungalow
Bedrooms 2
Property Sub-Type Detached
Property Description
Don't Miss Out Your Chance To Move Into This Newly Renovated Spacious Basement Apartment W/Separate Entrance Tucked Away On A Quiet St. & Family Friendly Neighbourhood W/Amazing Neighbours. Real High-demand Community. Large Windows, Pot Lights, And Laminate Flooring Throughout. Two Good-Sized Bedrooms Equipped W/Ceiling Lights. Kitchen Features Quartz Countertops & Practical Island. Ideal For Small Family, Young Couples or Single Professionals. Coveted Location, Easy Access To Public Transit, Hwy, Schools, Shops, Parks, Upcoming Eglinton Crosstown LRT & So Much More! It Will Make Your Life Enjoyable & Convenient! A Must See! You Will Fall In Love With This Home! ***EXTRAS*** All Existing Light Fixtures, Window Coverings, Fridge, Cooktop, Range Hood, Washer & Dryer. Two Driveway Parking Spots Included.
Location
Province ON
County Toronto
Community Victoria Village
Area Toronto
Rooms
Family Room No
Basement Separate Entrance, Apartment
Kitchen 1
Interior
Interior Features Other
Cooling Central Air
Inclusions Triple A tenant resides upstairs with no pets & no smoking.
Laundry Shared, Ensuite
Exterior
Parking Features Available
Pool None
Roof Type Asphalt Shingle
Lot Frontage 50.0
Lot Depth 120.0
Total Parking Spaces 2
Building
Foundation Unknown
Listed by HC REALTY GROUP INC.

