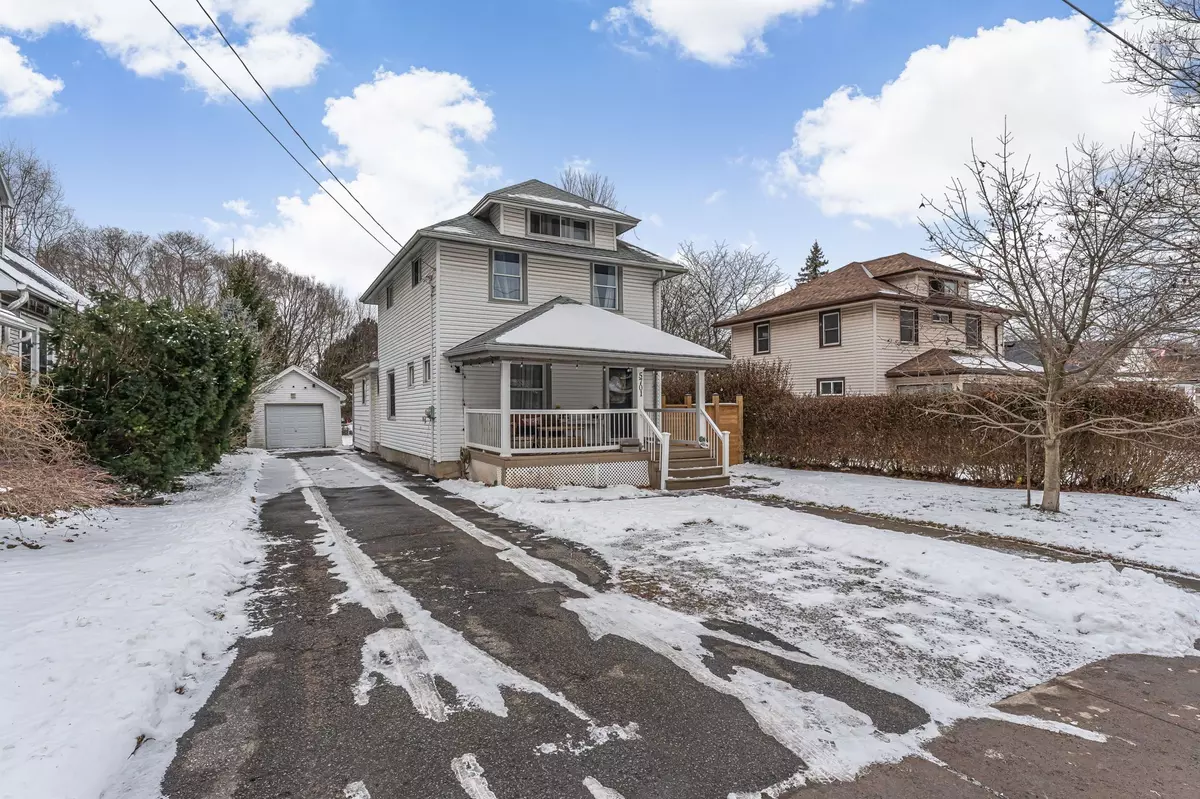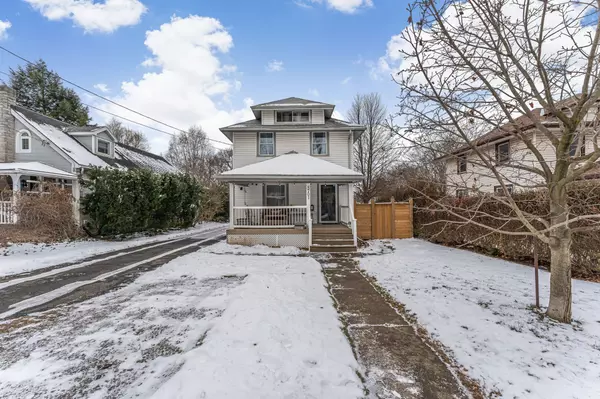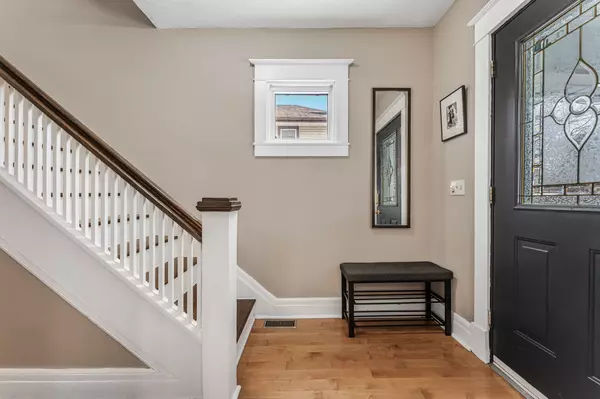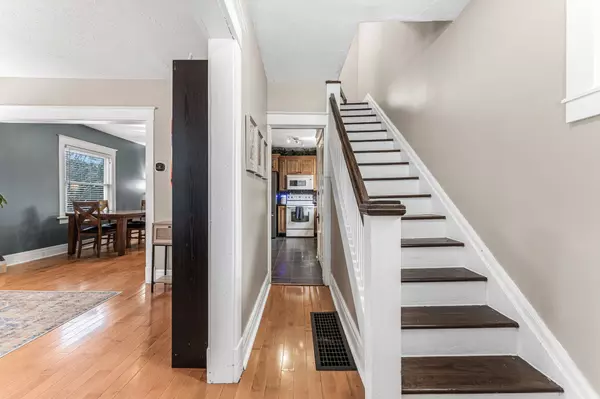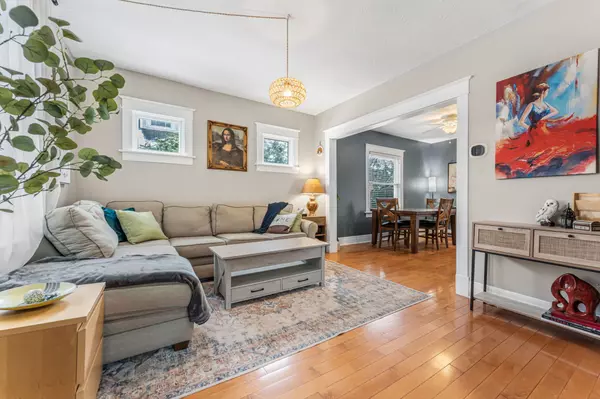REQUEST A TOUR If you would like to see this home without being there in person, select the "Virtual Tour" option and your agent will contact you to discuss available opportunities.
In-PersonVirtual Tour
$ 599,900
Est. payment /mo
New
5701 Prince Edward AVE Niagara, ON L2G 5J1
3 Beds
2 Baths
UPDATED:
01/15/2025 09:13 PM
Key Details
Property Type Single Family Home
Sub Type Detached
Listing Status Active
Purchase Type For Sale
Approx. Sqft 1500-2000
MLS Listing ID X11925488
Style 2 1/2 Storey
Bedrooms 3
Annual Tax Amount $3,585
Tax Year 2024
Property Description
Welcome to this 2.5 storey, 3 bedroom home on a massive 53 x 195 lot! Located in a central neighbourhood in Niagara falls, this home has easy access to the QEW, 420 & is extremely close to all essential amenities. A huge bonus of this home is the detached single car garage & 5 car parking. The kitchen boasts oak hardwood cabinets, granite countertops, ceramic tile backsplash & a raised breakfast bar. At the rear of the house is a spacious family room addition that has carpet flooring, cathedral ceiling & a floor-to-ceiling stone mantle with a natural gas fireplace (not working) & a patio door to the rear deck. A 3-piece main floor bathroom has a dual flush toilet & a walk-in shower with glass doors & a ceramic tile surround. The back entrance leads to the mud/laundry room with ceramic tile flooring & storage cabinetry. A 4-piece bathroom upstairs includes a clawfoot tub, decorative mirror & a vanity with a stone countertop. 3 bedrooms have oak hardwood flooring & a single closet.
Location
Province ON
County Niagara
Area Niagara
Zoning R2
Rooms
Family Room Yes
Basement Partial Basement, Unfinished
Kitchen 1
Interior
Interior Features Water Heater, Water Meter
Cooling Central Air
Inclusions Built-in Microwave, Dishwasher, Fridge, Washer, Dryer, All Window Coverings and Blinds.
Exterior
Parking Features Private
Garage Spaces 5.0
Pool None
Roof Type Asphalt Shingle
Lot Frontage 53.0
Lot Depth 195.11
Total Parking Spaces 5
Building
Foundation Concrete Block
Listed by RE/MAX ESCARPMENT REALTY INC.

