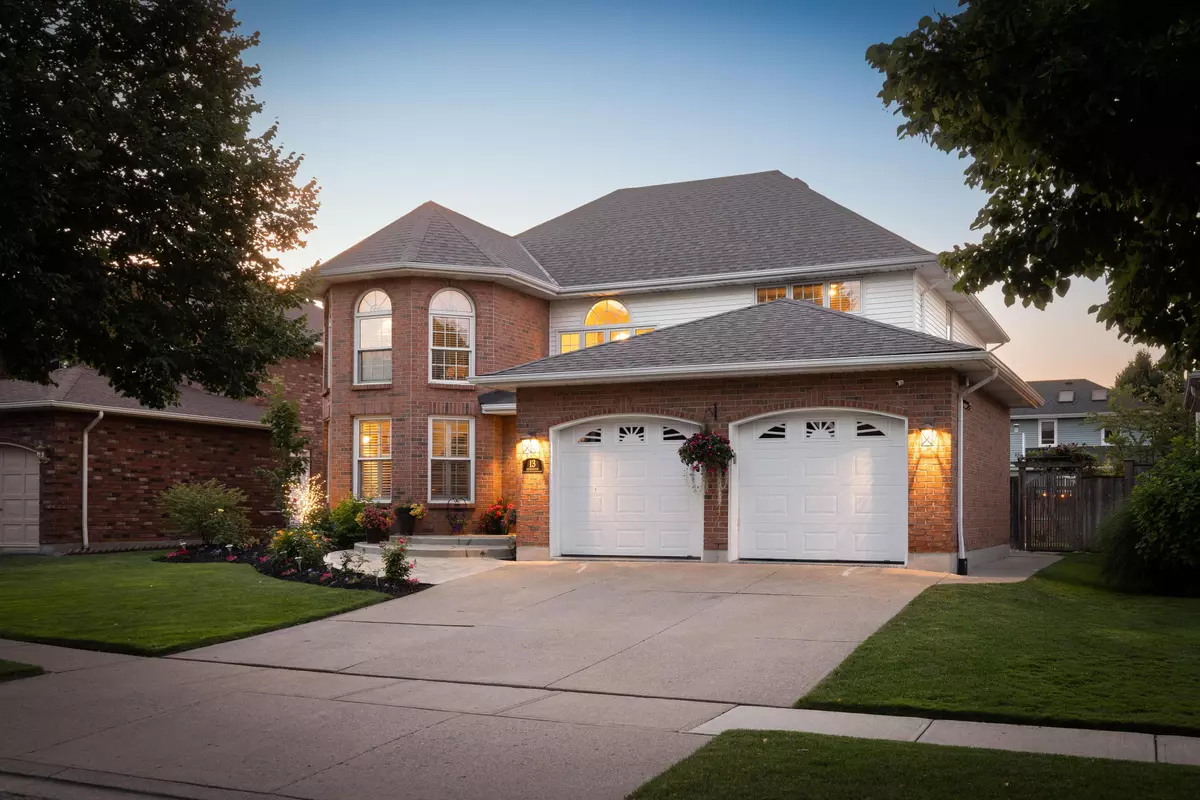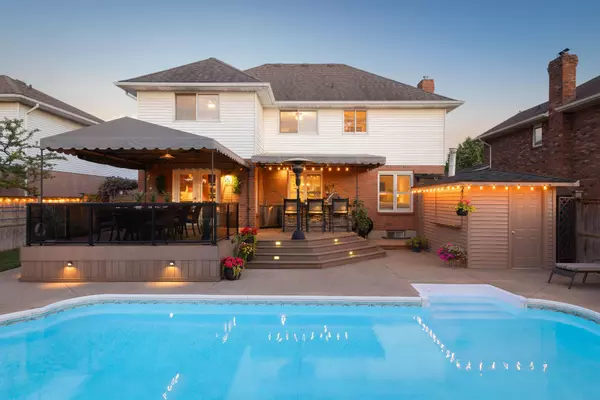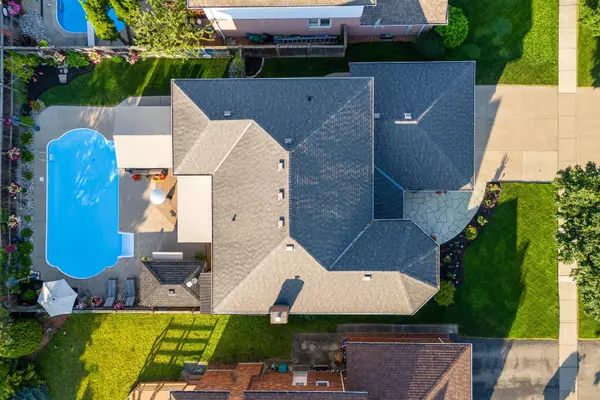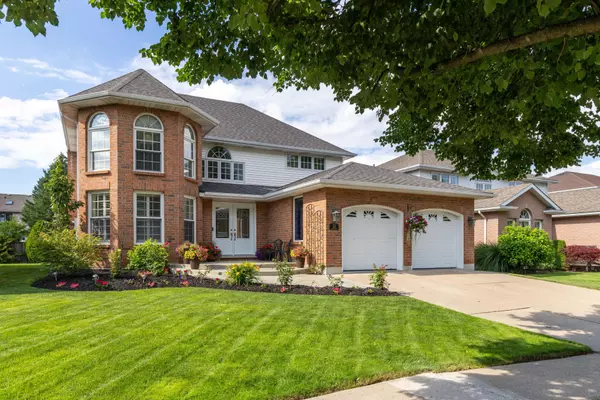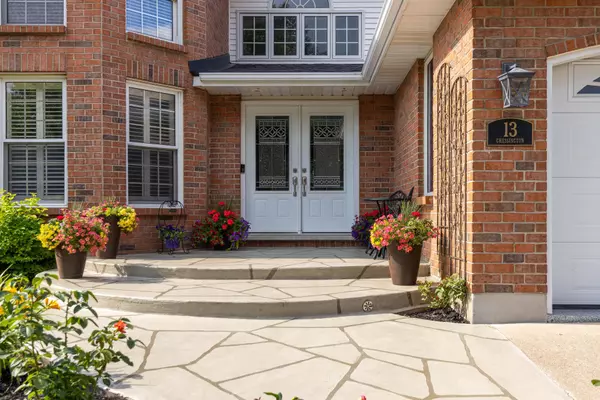13 Chessington ST Niagara, ON L2S 3R4
5 Beds
4 Baths
UPDATED:
01/16/2025 01:38 PM
Key Details
Property Type Single Family Home
Sub Type Detached
Listing Status Active
Purchase Type For Sale
Approx. Sqft 2500-3000
MLS Listing ID X11926127
Style 2-Storey
Bedrooms 5
Annual Tax Amount $7,671
Tax Year 2024
Property Description
Location
Province ON
County Niagara
Community 453 - Grapeview
Area Niagara
Zoning R1
Region 453 - Grapeview
City Region 453 - Grapeview
Rooms
Family Room Yes
Basement Finished, Full
Kitchen 1
Separate Den/Office 1
Interior
Interior Features Auto Garage Door Remote, Bar Fridge, Built-In Oven, Carpet Free, Countertop Range, In-Law Capability, Sauna, Water Softener, Central Vacuum, Storage, Upgraded Insulation, Water Meter
Cooling Central Air
Fireplaces Number 2
Fireplaces Type Family Room, Natural Gas, Rec Room
Inclusions See Attachments for Full List of Inclusions.
Exterior
Parking Features Private Double
Garage Spaces 4.0
Pool Inground
Roof Type Asphalt Shingle
Lot Frontage 55.0
Lot Depth 115.0
Total Parking Spaces 4
Building
Foundation Poured Concrete

