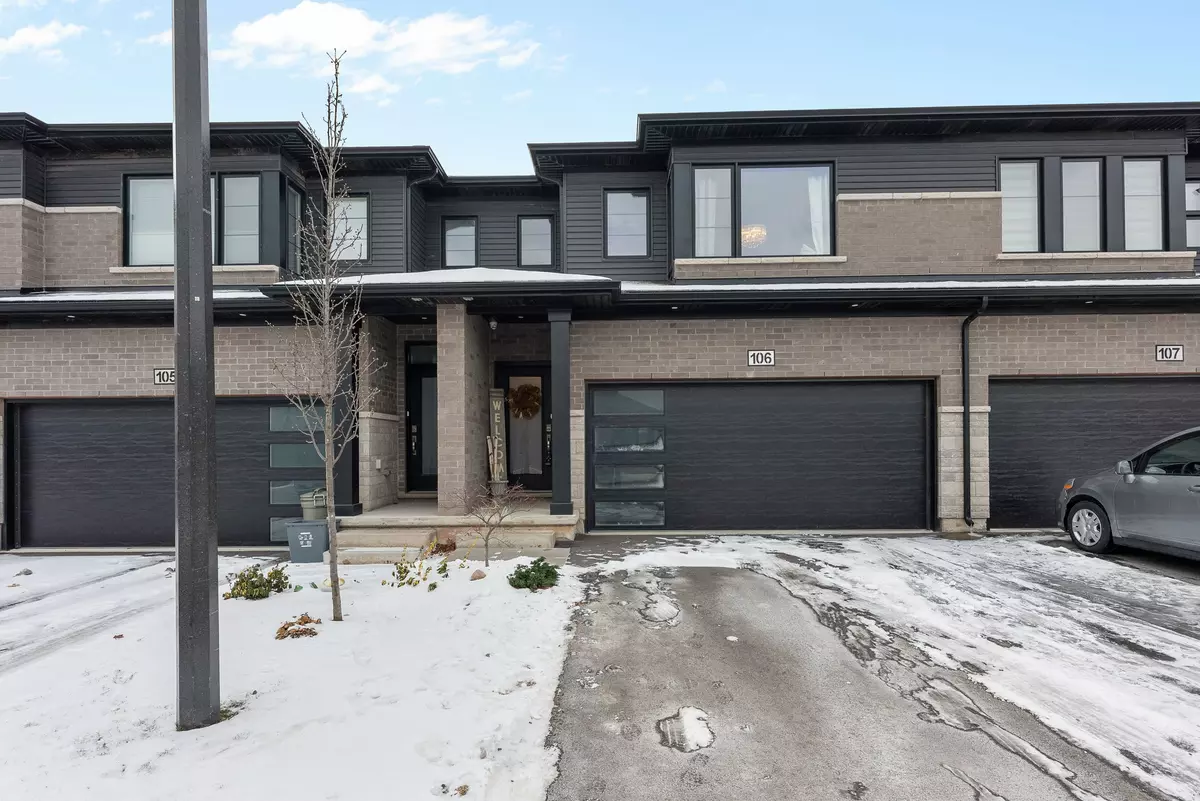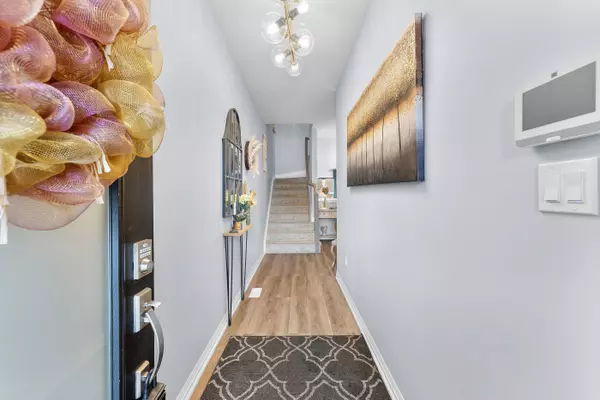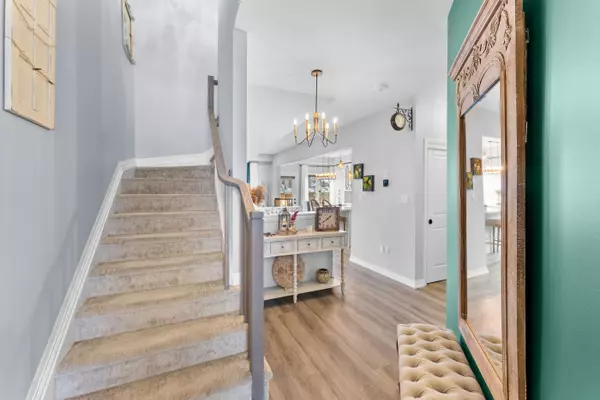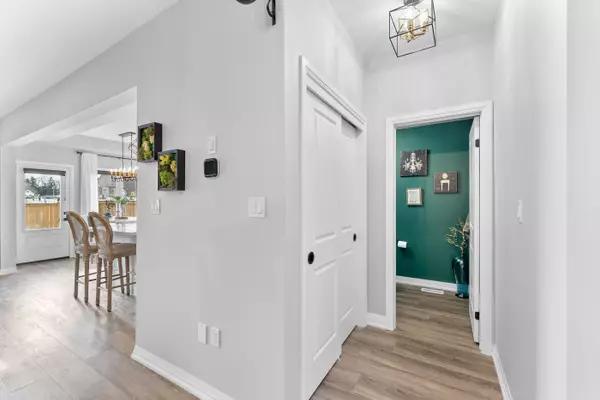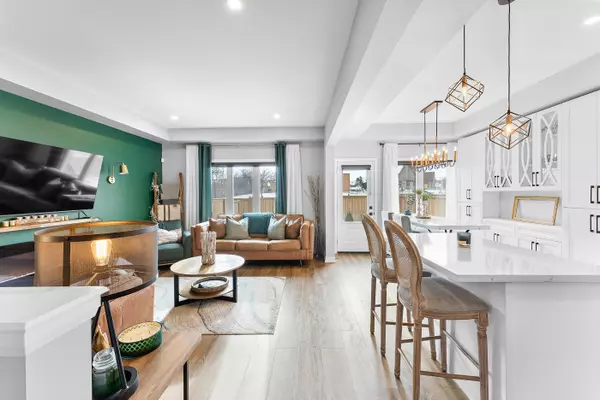4552 Portage RD #106 Niagara, ON L2E 6A8
3 Beds
4 Baths
UPDATED:
01/17/2025 01:30 PM
Key Details
Property Type Condo
Sub Type Condo Townhouse
Listing Status Active
Purchase Type For Sale
Approx. Sqft 1600-1799
MLS Listing ID X11928342
Style 2-Storey
Bedrooms 3
HOA Fees $102
Annual Tax Amount $4,969
Tax Year 2024
Property Description
Location
Province ON
County Niagara
Community 211 - Cherrywood
Area Niagara
Region 211 - Cherrywood
City Region 211 - Cherrywood
Rooms
Family Room Yes
Basement Finished, Full
Kitchen 1
Interior
Interior Features Storage
Cooling Central Air
Inclusions Fireplace, Stove, Microwave, Fridge, Dishwasher, Window Coverings, Light fixtures, Washing machine, Dryer
Laundry In-Suite Laundry
Exterior
Parking Features Private
Garage Spaces 6.0
Amenities Available Visitor Parking
Roof Type Asphalt Shingle
Exposure South
Total Parking Spaces 6
Building
Foundation Poured Concrete
Locker None
Others
Pets Allowed Restricted

