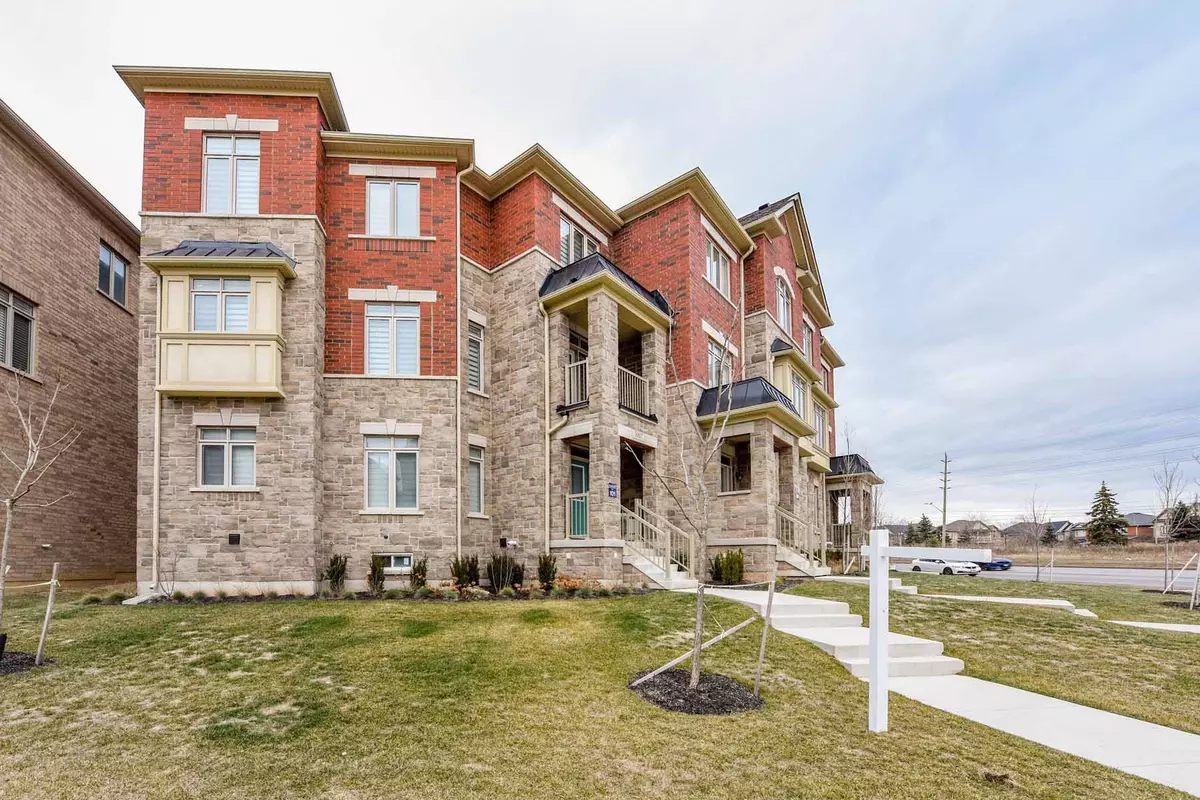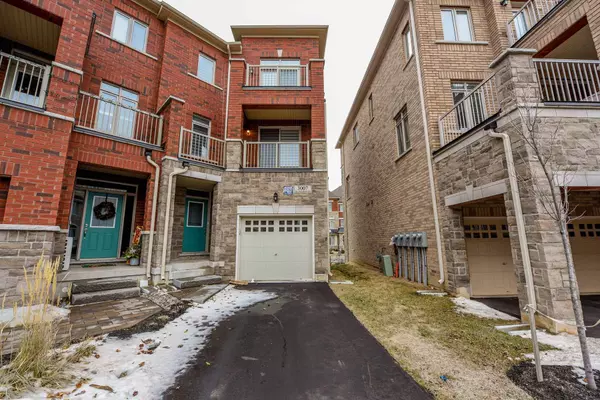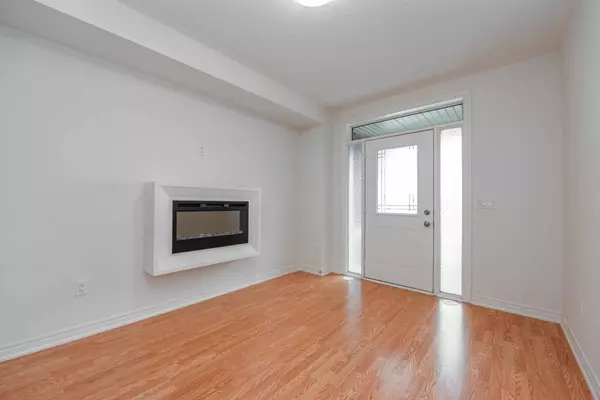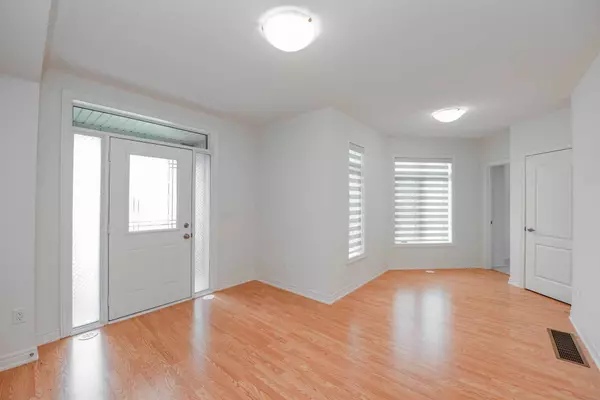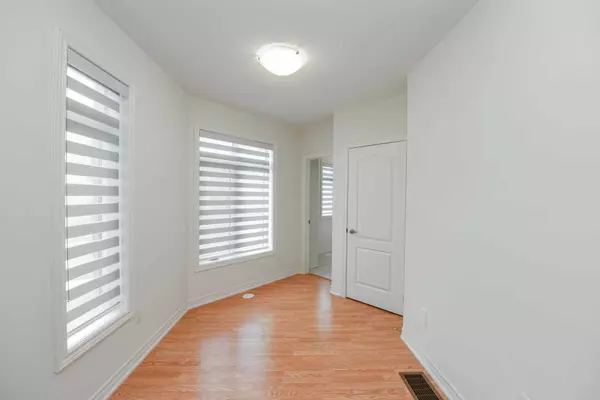REQUEST A TOUR If you would like to see this home without being there in person, select the "Virtual Tour" option and your agent will contact you to discuss available opportunities.
In-PersonVirtual Tour
$ 3,600
New
3007 Max Khan BLVD Halton, ON L6H 3P4
3 Beds
4 Baths
UPDATED:
01/17/2025 02:11 PM
Key Details
Property Type Townhouse
Sub Type Att/Row/Townhouse
Listing Status Active
Purchase Type For Rent
Approx. Sqft 2000-2500
MLS Listing ID W11928501
Style 3-Storey
Bedrooms 3
Property Description
Welcome to 3007 Max Khan Blvd a beautiful 2350 Sqft End Unit Townhouse In North Oakville. 3 Bedrooms And 4 Baths. Separate Living, Dining & Family Room. 2 Car Garage. Huge Open Concept Kitchen W S/S Appliances, Granite Countertops & Central Island. 3 Huge Balconies From Dining, Living & Master Bedroom. Wall Mounted Fireplace In Family Room. Close proximity to public transit, shopping, restaurants, banks, GO station, Hwy 403 & 407, top rated schools, parks, conservation area and lot more!
Location
Province ON
County Halton
Community Rural Oakville
Area Halton
Region Rural Oakville
City Region Rural Oakville
Rooms
Family Room Yes
Basement Full, Unfinished
Kitchen 1
Interior
Interior Features Other
Cooling Central Air
Fireplaces Number 1
Inclusions All Existing Appliances, Window Coverings
Laundry Ensuite
Exterior
Parking Features Available
Garage Spaces 3.0
Pool None
Roof Type Shingles
Lot Frontage 72.71
Total Parking Spaces 3
Building
Lot Description Irregular Lot
Foundation Poured Concrete
Others
Senior Community Yes
Listed by RE/MAX REALTY SERVICES INC.

